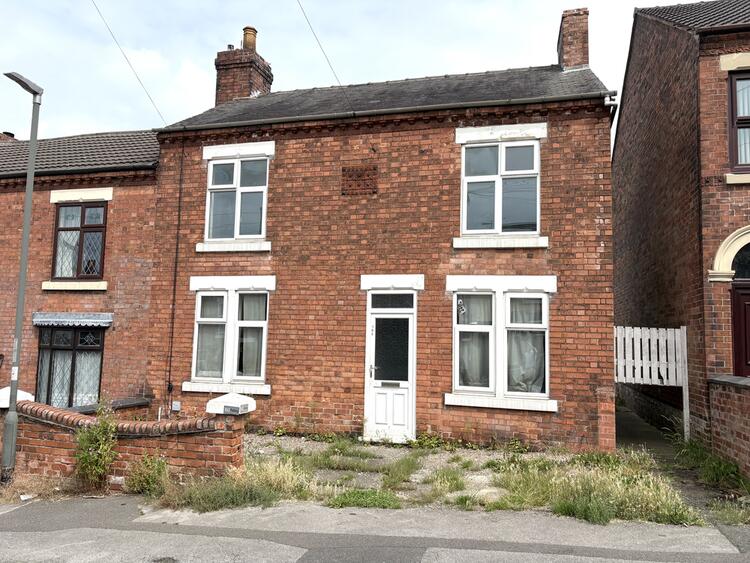Bungalow
FOR SALE BY AUCTION: THURSDAY 10TH JULY
AT IPRO STADIUM, DERBY
COMMENCING AT 11.30 AM
Situated in Somercotes within easy reach of a full range of local amenities, a pair of semi-detached bungalows occupying a substantial plot currently used as one residential property but having previously been two and could easily be divided again to form two bungalows. The accommodation comprises
225 NOTTINGHAM ROAD
Entrance Hall
With PVC double glazed entrance door incorporating a decorative opaque glazed unit, large cloakroom, further storage cupboard and access to loft space. Doors leading off to the kitchen, lounge, bedrooms and bathroom.
Kitchen 10'8" x 8'8"
Fitted with a range of wall and base units comprising cupboards, drawers and work surfaces with stainless steel sink unit having mixer taps over. Space for further kitchen appliances, PVC double glazed window to the front elevation, tiled splashbacks and central heating radiator.
Lounge 19'5" x 9'9"
With decorative exposed timber beams, PVC double glazed bow window to the front elevation, central heating radiator and feature fireplace.
Bedroom One 14'2" x 9'5"
With central heating radiator and PVC double glazed window to the rear elevation, door leading to 227 Nottingham Road.
Bedroom Two 11'6" x 9'10"
With PVC double glazed window to the rear elevation and central heating radiator.
Bedroom Three 9'8" x 6'1"
With central heating radiator and PVC double glazed window.
Bathroom
Fitted with a corner bath having shower over, pedestal wash hand basin and low flush wc, ceramic wall tiling, central heating radiator and PVC double glazed window incorporating an opaque glazed unit.
227 NOTTINGHAM ROAD
Entrance Hall
With PVC double glazed entrance door, access to loft space, central heating radiator, large cloak cupboard, doors to the kitchen, lounge, bedrooms and bathroom.
Kitchen 8'9" x 10'4"
Fitted with a range of wall and base units comprising cupboards, drawers and work surfaces with stainless steel sink unit, space for further kitchen appliances, central heating radiator and PVC double glazed window to the front elevation.
Lounge 19'9" x 9'9"
With central heating radiator, PVC double glazed window to the front elevation and feature fireplace.
Bedroom 9'9" x 9'5"
With central heating radiator and PVC double glazed window.
Further Bedroom 14'4" x 9'4"
With central heating radiator and PVC double glazed window.
Bathroom
Fitted with a panelled bath, pedestal wash hand basin and low flush wc, ceramic wall tiling, central heating radiator and PVC double glazed window incorporating an opaque glazed unit.
Outside
The property sits behind a stone walled fore garden which is mainly laid to lawn with wrought iron railings and gates, each property having its own driveway. To the rear of the property there is an enclosed garden which is mainly laid to lawn with raised patio area. To the rear of 225 there is a large Workshop/Garage measuring 18' x 9'6" with further Workshop measuring 7'1" x 8'3". To the rear of 227 there is a Workshop 8' x 7'7".
Vendors Solicitors/Licensed Conveyancers
Fraser Brown, 84 Friar Lane, Nottingham - telephone 0115-988 8777
Tenure
Freehold. Vacant possession on completion.
Conditions Of Sale
The Conditions of Sale will be deposited at the offices of the auctioneers and vendors solicitors/licensed conveyancers seven days prior to sale and the purchaser shall be deemed to have knowledge of same whether inspected or not. Any questions relating to them must be raised prior to 11.30 am. Prospective purchasers are advised to check with the auctioneers before the sale that the property is neither sold nor withdrawn.
The purchaser will also be deemed to have read and understood the auction conduct notes printed within the sale catalogue.
Note
Prospective purchasers will need to register within the auction room before the sale commences. Two items of identity will be required together with an indication of how a contractual deposit will be paid. We do not take cash deposits.
The sale of each lot is subject to a buyers contract handling fee of £750 (inc VAT) payable on the fall of the hammer.
FOR EPC'S AND LEGALS PLEASE SEE THE WEBSITE
Two semi-detached bungalows currently occupied as one residential property
Could easily be split
PVC double glazed and gas centrally heated
Close to amenities
EPC Rating : C



