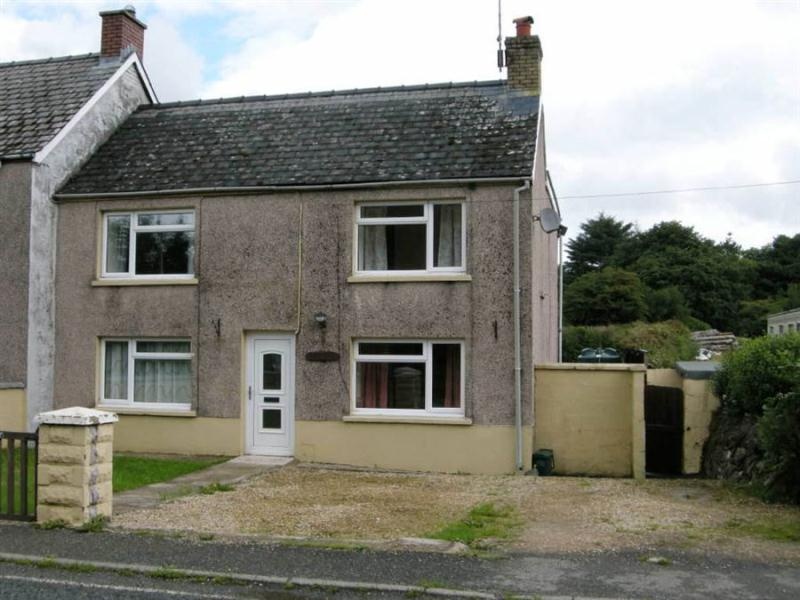Detached House
DRAFT DETAILS
For Sale By Auction - Tuesday 19th March 2013
At East Midlands Conference Centre, University Park, Nottingham, NG7 2RJ - Commencing at 11.30 am
Three bedroomed semi detached property
Upvc double glazing and oil fired heating system
Quiet, rural village location and far reaching views to rear.
Off road parking
Energy Efficiency Rating F
A semi-detached house set in a quiet, rural village location in the Preseli foothills. Llys y Fran Reservoir is a short drive away, and Rosebush is approximately 15 miles from Cardigan and Haverfordwest. The accommodation on offer includes three bedrooms, sitting room, dining room, kitchen and bathroom. The property benefits from oil fired central heating, double glazing, rural views, off road parking and a rear garden. An ideal family home in this delightful rural village.
Rosebush is situated within Pembrokeshire National Park, in the foothills of the Preseli Mountains. The village has a long history of slate mining and as a holiday resort, but is now a peaceful village that benefits from having a well-known public house, restaurant, and post office. Maenclochog is approximately two miles away and has a school, filling station, two shops, and a public house. Llys y Fran Reservoir is a short drive away, and Rosebush is approximately 15 miles from Cardigan and Haverfordwest.
Entrance Hall
A upvc front door leads you into the hallway with radiator and stairs to the first floor:
Living Room 4.75m(15ft 7) x 3.30m(10 ft 10)
Window to front elevation, radiator, exposed beams and spotlights.
Dining Room 4.72m(15ft 6) x 3.66m(12ft )
With an open fire set in a stone fireplace with wooden mantle, radiator, window to front elevation, exposed beams, door to understair storage cupboard, door to:
Kitchen/Breakfast Room 3.96m(13ft )x4.29m(14ft 1) max
Fitted with a range of modern base and eye level units with worktop space over, stainless steel sink with tiled splashbacks, plumbing for washing machine, electric oven and hob with pull out extractor hood over, radiator, oil-fired boiler serving heating system and domestic hot water, door to cupboard fitted with shelving, door to:
Enclosed Rear Porch
With a door to the rear garden and a window to the side elevation.
First Floor Landing
Access to loft, double door to airing cupboard and a radiator.
Bedroom One 4.72m(15
6
) x 2.95m(9
8
)
With window to the front elevation and radiator.
Bedroom Two 4.22m(13
10
) x 2.44m(8
0
) max
Window to the front elevation, window to the side with rural views and a radiator.
Bedroom Three 3.95m (13
) x 2.56m (8
5)
Window to the rear elevation and radiator.
Bathroom
Fitted with suite comprising bath with shower over, wash hand basin, w.c, part tiled walls, window to the rear elevation and radiator.
Outside
The property has a driveway to the front providing parking for a several vehicles. To the rear is an enclosed lawned garden.
Tenure
Freehold. Vacant possession on completion.
Conditions Of Sale
The Conditions of Sale will be deposited at the offices of the auctioneers and vendors solicitors/licensed conveyancers seven days prior to sale and the purchaser shall be deemed to have knowledge of same whether inspected or not. Any questions relating to them must be raised prior to 11.30 am. Prospective purchasers are advised to check with the auctioneers before the sale that the property is neither sold nor withdrawn. The purchaser will also be deemed to have read and understood the auction conduct notes printed within the sale catalogue.
Note
Prospective purchasers will need to register within the auction room before the sale commences. Two items of identity will be required together with an indication of how a contractual deposit will be paid. We do not take cash or credit card deposits. The sale of each lot is subject to a buyers contract handling fee of £500 (plus VAT) payable on the fall of the hammer.





.png)
