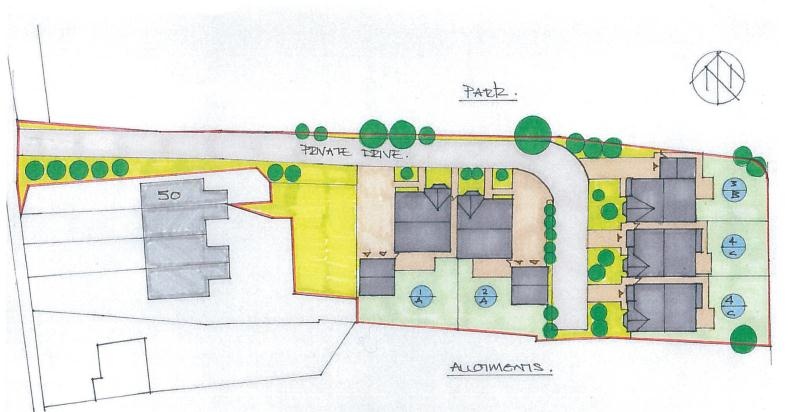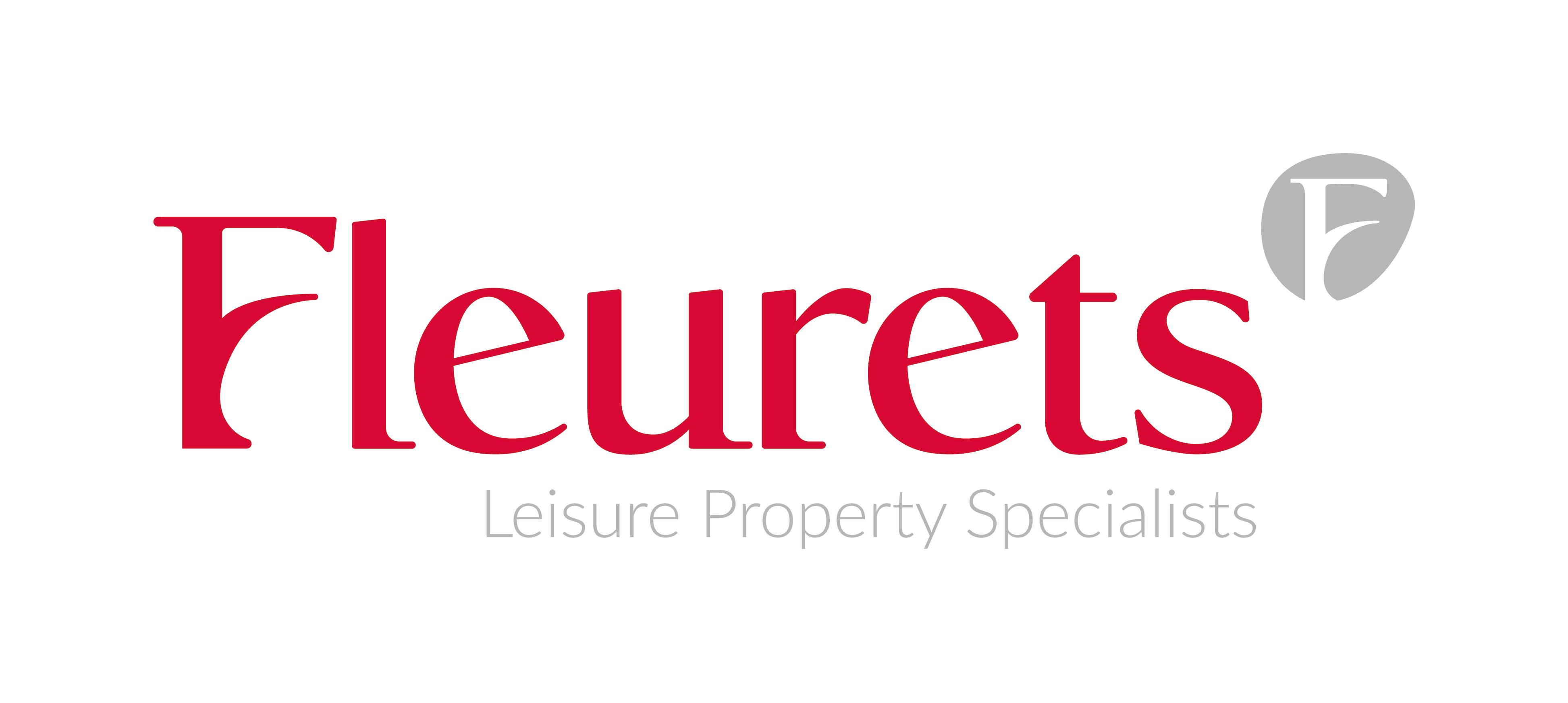Detached House
DRAFT DETAILS
For Sale By Auction - Tuesday 19th March 2013
At East Midlands Conference Centre, University Park, Nottingham, NG7 2RJ - Commencing at 11.30 am
Excellent Freehold Development Site
Detailed Planning Consent Approved
5 x 4 bed detached houses
Excellent opportunity for developer/builder
Occupying a popular and established location the sale of this freehold development site represents an excellent opportunity for the builder/developer to acquire a good sized and well designed development site at a very realistic price.
The 0.57 acre site has the benefit of detailed planning consent approved for the erection of 5, 4 bedroom detached houses each having garages and gardens. It is considered that the site may take a slightly higher density scheme if desired (subject to planning consent). Detailed Planning Consent was approved by Ashfield District Council on 28th December 2012 under planning reference V/2012/0514.
The site is very handily located in the centre of Huthwaite with a good range of amenities available locally including shops, schools and leisure facilities, Sutton in Ashfield is within approximately 1 mile which offers a broader range of amenities. Mansfield Town Centre is 5 miles away, Nottingham and Derby are 16 and 19 miles respectively. Junction 28 of the M1 is 2 miles away which provides swift onward travel to the North and South and other Nearby regional centres.
Accommodation:
The approved plans are for 5 x 4 bedroom detached houses.
If built in accordance with those plans there are 3 different house types (A,B&C) (see site layout plan). On entering the site there are proposed on the right hand side, 2 x type A houses which briefly comprise Hall, Ground floor WC, Lounge, Dining Room, Breakfast Kitchen & Utility Room. On the first floor is a master bedroom with en-suite, three further bedrooms and a family bathroom. Each of these houses are to have detached double garages. Plot 1, which is the first property on the site has a very large garden to the side and rear and this unit could be re-designed to a larger design or alternatively an additional unit could be built in this space, providing 6 units in total. (subject to planning consent)
Towards the rear of the site there is one type B house which briefly comprises Hall, WC, Sitting Room, Dining Kitchen & Utility room. On the first floor is a master bedroom with en-suite, three further bedrooms plus a family bathroom. Outside is an attached garage and parking, garden to the rear.
Also at the rear of the site are 2 type C houses which briefly comprise, Hall, WC, Sitting Room, Dining Room & Kitchen, again on the first floor is a master bedroom with en-suite, three further bedrooms plus a family bathroom. This house type has an integral garage and gardens to the rear.
Planning
Planning - Planning was approved by Ashfield District Council on 28th December 2012 under Planning Reference Number V/2012/0514
www.ashfield-dc.gov.uk/planning
01623 450000
Tenure
Freehold. Vacant possession on completion.
Note
To comply with the Estate Agents Act 1979, we are required to advise prospective purchasers that the vendor of this property is a company associated with Graham Penny Auctions.
Conditions Of Sale
The Conditions of Sale will be deposited at the offices of the auctioneers and vendors solicitors/licensed conveyancers seven days prior to sale and the purchaser shall be deemed to have knowledge of same whether inspected or not. Any questions relating to them must be raised prior to 11.30 am. Prospective purchasers are advised to check with the auctioneers before the sale that the property is neither sold nor withdrawn.
The purchaser will also be deemed to have read and understood the auction conduct notes printed within the sale catalogue.
Note
Prospective purchasers will need to register within the auction room before the sale commences. Two items of identity will be required together with an indication of how a contractual deposit will be paid. We do not take cash or credit card deposits.
The sale of each lot is subject to a buyers contract handling fee of £500 (plus VAT) payable on the fall of the hammer.





