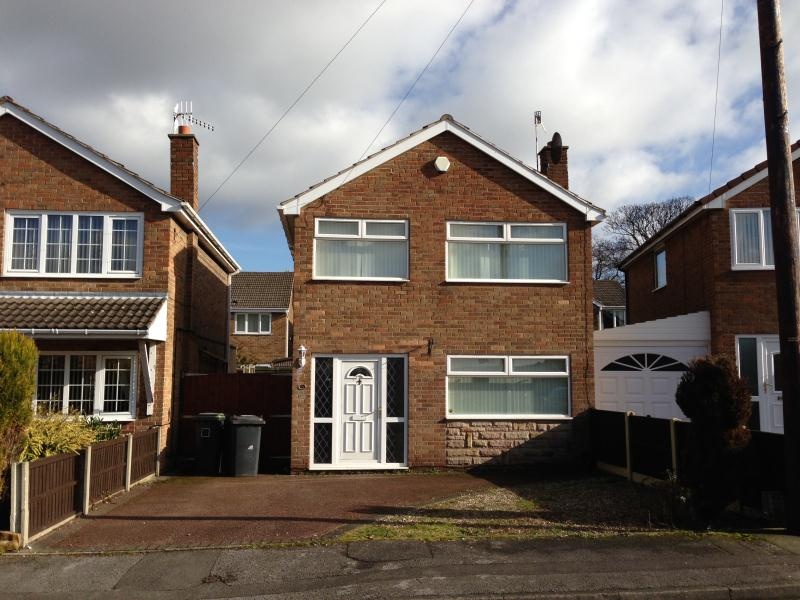Detached
Draft Details
Three bedroomed detached property in cul-de-sac location
Gas central heating and double glazing
Modern fitted kitchen and four piece bathroom suite
Driveway and enclosed rear garden
Energy Efficiency Rating E
A pleasant three bedroomed detached property situated on a cul-de-sac with the benefit of gas central heating and double glazing.
The accommodation briefly comprising lounge, dining kitchen with patio doors leading to the rear garden, three bedrooms, bedroom one having bespoke fitted wardrobes and a four piece family bathroom suite in white.
To the front of the property is a driveway providing off road parking. To the side of the property are wooden gates giving access to the enclosed and private low maintenance rear garden.
The accommodation in more detail comprises:
Ground Floor
Entrance Hall
Upvc double glazed entrance door, stairs to first floor with storage under having light and power, radiator and doors to
Lounge 14 ft 4 x 10 ft 2
Upvc double glazed window to the front elevation, radiator, laminate flooring, feature fireplace with gas fire, wooden surround and marble effect hearth and back-plate and coving to ceiling.
Dining Kitchen 16 ft 2 x 9 ft 7
Upvc double glazed window and upvc double glazed patio doors to the rear elevation, upvc double glazed door to the side, two radiators, ceramic tiled flooring, range of base and wall units, complementary roll top work surfaces, stainless steel sink unit with mixer tap, complementary splashback tiling, electric oven, four ring gas hob with extractor above, integrated dishwasher and space for automatic washing machine.
First Floor
Landing
Upvc double glazed window to the side elevation and roof void providing loft access.
Bathroom
Upvc double glazed opaque window to the rear elevation, part tiled splashbacks, radiator, storage cupboard housing the hot water tank and fitted four piece white suite comprising corner shower cubicle, low level wc, pedestal wash hand basin and corner bath.
Bedroom One 12 ft 11 x 9 ft 2
Upvc double glazed window to the front elevation, radiator, fitted wardrobes, bedside drawers and overhead storage.
Bedroom Two 10 ft 5 x 10 ft 4
Upvc double glazed window overlooking the rear garden and radiator.
Bedroom Three 7 ft x 7ft
Upvc double glazed window to the front elevation and radiator.
Outside
A gravel and tarmac driveway provides off street parking with a feature pebbled border and a wooden gate to the side. To the rear of the property is a low maintenance garden which is slabbed with conifer and fenced boundaries, patio area to the side, outside tap and double gates leading to the driveway.
Tenure
Leasehold. Vacant possession on completion.
Conditions Of Sale
The Conditions of Sale will be deposited at the offices of the auctioneers and vendors solicitors/licensed conveyancers seven days prior to sale and the purchaser shall be deemed to have knowledge of same whether inspected or not. Any questions relating to them must be raised prior to 11.30 am. Prospective purchasers are advised to check with the auctioneers before the sale that the property is neither sold nor withdrawn.
The purchaser will also be deemed to have read and understood the auction conduct notes printed within the sale catalogue.
Note
Prospective purchasers will need to register within the auction room before the sale commences. Two items of identity will be required together with an indication of how a contractual deposit will be paid. We do not take cash or credit card deposits.
The sale of each lot is subject to a buyers contract handling fee of £500 (plus VAT) payable on the fall of the hammer.
For Sale By Auction - Tuesday 19th March 2013
At East Midlands Conference Centre, University Park, Nottingham, NG7 2RJ - Commencing at 11.30 am






