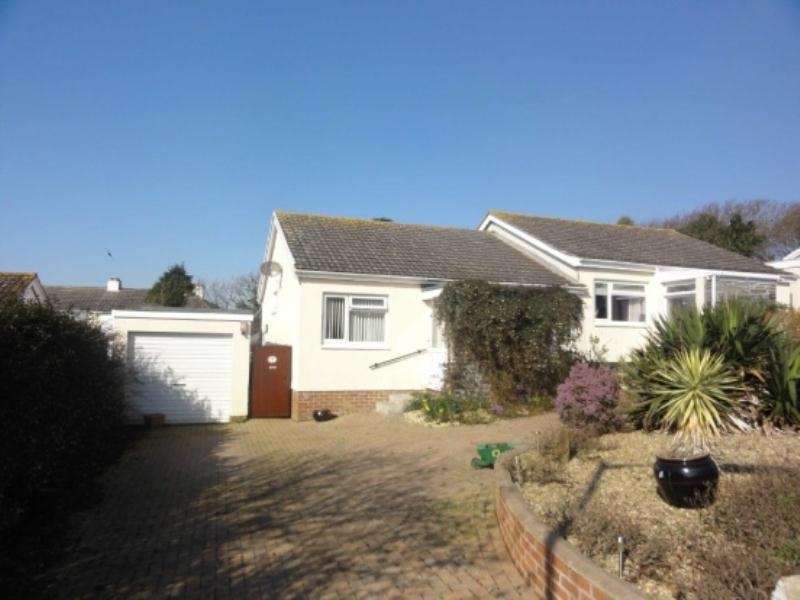Semi-Detached
A well-presented two bedroomed bungalow
Conservatory and spacious lounge
Central heading and double glazing
Driveway and single garage.
A well-presented semi-detached bungalow, located in a popular location with the accommodation briefly
comprising; entrance porch, sitting room, kitchen with door into conservatory, two double bedrooms and
bathroom. Outside there is bricked paved driveway providing off-road parking, a single garage, gardens to the front and rear. The property benefits from oil fired central heating and double glazing.
In more details the accommodation comprises:
Entrance Porch 5ft 5 x 4ft 9 (1.65m x 1.45m)
Entering via UPVC double door to entrance porch, with matching window to the one side and further UPVC obscure double glazed window to the other side, laminate flooring with wooden multi pane glazed door to:
Sitting Room 17ft 11 x 11ft 11 (5.46m x 3.63m)
UPVC double glazed window to the front elevation overlooking the front garden. A light spacious room with coved ceiling, wood laminate flooring, radiator, TV point and telephone point. Door to:
Kitchen 11ft 10 x 10ft 1 (3.61m x 3.07m)
Double glazed door opening into conservatory and double glazed internal window. Fitted with a range of matching wall and floor cupboards with fitted work surface over, inset one and a half bowl stainless steel sink with side drainer, tiled splash backing, integrated electric oven with electric hob and pull out extractor over. Space and plumbing for washing machine, space and plumbing for dishwasher, space for under counter fridge, coved ceiling, radiator.
Conservatory 10ft 10 x 8ft 11 (3.30m x 2.72m)
UPVC double glazed windows to two elevations and UPVC double glazed door leading out to the rear garden. Ceiling fan, tiled flooring, radiator.
Hall
Loft access, laminate flooring. Doors serve the following rooms:
Bedroom 1 12ft 5 x 10ft 8 (3.78m x 3.25m)
UPVC double glazed window to the front elevation overlooking the front garden. A spacious double bedroom with coved ceiling, wood laminate flooring, radiator and fitted wardrobes.
Bedroom 2 10ft 8 x 9ft 7 (3.25m x 2.92m)
UPVC double glazed window to the rear elevation overlooking the rear garden. A double bedroom with coved ceiling, radiator.
Bathroom 6ft 10 x 6ft 2 (2.08m x 1.88m)
Obscure double glazed window to the side elevation. Coved ceiling, fully tiled walls, panelled enclosed bath with electric shower over, vanity unit with inset wash hand basin, WC.
Garage 19ft 1 x 8ft 5 (5.82m x 2.57m)
Up and over roller door, glazed window to the side elevation and wooden door to the rear. Light and power connected.
Gardens
The front of the property is approached via extensive brick paved driveway, whilst the front garden is laid to gravel for ease of maintenance and established planting. Side gated access leads to the rear garden which is laid to patio and brick paving for ease of maintenance, arch leading to further patio.
Directions
Proceed up through Bude via Belle Vue continuing into Golf Course Road towards Flexbury. Continue on this road heading out of Bude for approximately 1 mile approaching the village of Poughill. upon reaching the village of Poughill take the first turning left just before the former Post Office into Northcott Mouth Road. Proceed along this road taking the right into Trelawney Avenue, following this road up and around, the property will be located a short distance along on the left hand side.
Tenure
Freehold. Vacant possession on completion.
Note
To comply with the Estate Agents Act 1979, interested buyers/purchasers are informed that the vendor is an associated company of Graham Penny Auctions Ltd.
Conditions Of Sale
The Conditions of Sale will be deposited at the offices of the auctioneers and vendors solicitors/licensed conveyancers seven days prior to sale and the purchaser shall be deemed to have knowledge of same whether inspected or not. Any questions relating to them must be raised prior to 11.30 am. Prospective purchasers are advised to check with the auctioneers before the sale that the property is neither sold nor withdrawn.
The purchaser will also be deemed to have read and understood the auction conduct notes printed within the sale catalogue.
Note
Prospective purchasers will need to register within the auction room before the sale commences. Two items of identity will be required together with an indication of how a contractual deposit will be paid. We do not take cash or credit card deposits.
The sale of each lot is subject to a buyers contract handling fee of £495 (inc VAT) payable on the fall of the hammer.
For Sale By Auction - Tuesday 11 December 2012
At Nottingham Racecourse, Colwick Park, Nottingham NG2 4BE
Commencing at 11.30 am





