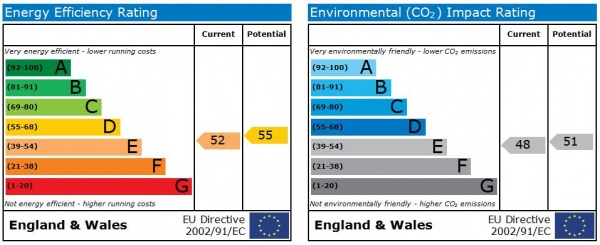Mid-terraced House
Davenport Road is conveniently situated for local facilities, access into the City centre as well as Allenton neighbourhood centre, and local places of employment. It is situated off Osmaston Road in an area where there is a good rental demand.
The property, which has not been previously marketed, would benefit from a scheme of some upgrading and improvement for which there is good potential. As part of a group repair scheme, several years ago, it was reroofed and had replacement uPVC windows together with front boundary wall and rainwater goods.
In more detail the accommodation is as follows
Enclosed Entrance Lobby
With uPVC outer and inner doors.
Entrance Hall
With central heating radiator, fitted coat hooks, ornamental arch and stairs off to first floor.
Front Sitting Room 13'5" into double glazed bay window x 9'3" to chimney recess
With tiled fireplace, fitted gas fire, base corner cupboard, corniced ceiling and picture rail.
Living Room 12'6" to chimney recess x 12'
Having stone fireplace with fitted gas fire, low level corner plinth, central heating radiator and access to understairs cupboard.
Kitchen 12'11" x 6'3"
Having work surface with base cupboard units, stainless steel sink unit, wall mounted combination gas central heating boiler, appliance space, gas cooker point, recessed cupboard, half glazed uPVC rear entrance door.
Stairs to First Floor
With a Galleried Landing and passage with central heating radiator, built in cupboard.
Bedroom One 11'5" x 11'3"
With central heating radiator.
Bedroom Two 9'10" x 11'9" plus recess
With double radiator.
Box Room/Nursery (former bathroom)
Bathroom
With a three piece suite of panelled bath, pedestal wash basin and low flush wc, central heating radiator.
Outside
Walled forecourt with wrought iron hand-gate. Shared gated side entry leading to a blue brick yard at rear. Attached wc and storeplace. External water tap. Easily maintained rear garden area, largely surfaced and containing two good sized timber sheds.
Directions
Leave the City centre along Osmaston Road, continuing straight ahead at the traffic lights at Ivy Square and over the railway bridge. Having passed through the traffic lights there, Davenport Road is the fourth turning on the right and the property will be found on the right hand side just before the junction in Hawthorn Street.
Vendors Solicitors/Licensed Conveyancers
Eddowes Waldron, 12 St. Peter's Churchyard, Derby DE1 1TZ telephone 01332-348484
Tenure
Freehold. Vacant possession on completion.
Conditions Of Sale
The Conditions of Sale will be deposited at the offices of the auctioneers and vendors solicitors/licensed conveyancers seven days prior to sale and the purchaser shall be deemed to have knowledge of same whether inspected or not. Any questions relating to them must be raised prior to 11.30 am. Prospective purchasers are advised to check with the auctioneers before the sale that the property is neither sold or withdrawn.
The purchaser will also be deemed to have read and understood the auction conduct notes printed within the sale catalogue.
Note
Prospective purchasers will need to register within the auction room before the sale commences. Two items of identity will be required together with an indication of how a contractual deposit will be paid. We do not take cash or credit card deposits.
The sale of each lot is subject to a buyers contract handling fee of £495 (inc VAT) payable on the fall of the hammer.
FOR SALE BY AUCTION: THURSDAY 29TH MARCH 2012
AT PRIDE PARK STADIUM, DERBY
COMMENCING AT 11.30 AM
Passaged, bay windowed terraced house
UPVC double glazed and with new roof covering
Otherwise requires a scheme of modernisation and improvement
Good sized accommodation with real potential






