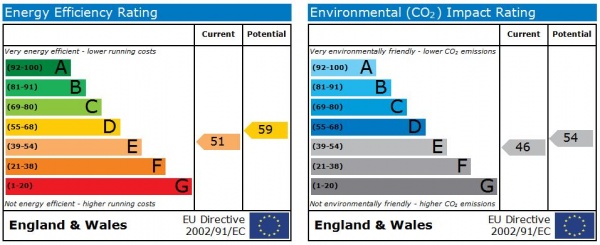Semi-Detached House
The house is substantially constructed of brick under a slate roof and offers well equipped, fully modernised three bedroomed accommodation, ideal for the rental market or owner occupation.
Offered at an extremely realistic guide price, internal inspection is strongly recommended and in more detail it comprises
Entrance Hall
With uPVC double glazed entrance door, central heating radiator, stairs off to first floor and understairs store cupboard with plumbing for washing machine.
Front Sitting Room 13'7" into double glazed bay window x 11'10" to chimney recess
Having feature fireplace, picture rail and laminate floor.
Dining Room 12'5" x 11'10" to chimney recess
Having Adam style fireplace with living coal gas fire, laminate floor, central heating radiator, uPVC French door to rear garden.
Kitchen 9'1" x 7'
Having an L-shaped range of fitted work surface with inset one and a half bowl sink, built in oven and gas hob, base cupboard and drawer units, matching wall cupboards, central heating radiator.
A wide staircase with open balustrades leads to
First Floor Landing
Large access hatch to roof space, central heating radiator.
Bathroom
With corner bath, pedestal wash basin, low flush wc, half panelled walls, cupboard enclosing gas fired combination central heating boiler.
Bedroom One 12'4" x 11'10" to chimney recess
With laminate floor and central heating radiator.
Bedroom Two 11'10" x 11'10" to chimney recess
With laminate floor and central heating radiator.
Bedroom Two 11'10" x 11'10" to chimney recess
With laminate floor and central heating radiator.
Bedroom Three 7' x 7'4"
With central heating radiator.
Outside
Block paved forecourt for off road parking. Shared driveway to side leading to a detached garage within the rear garden. Also attached at the rear of the house is a brick built garden store and separate wc.
Long lawned rear garden with side borders and paved patio immediately behind the house.
Location
Wilmot Street runs from Stainsby Avenue up to Heanor Market Place and can be accessed from Market Street. Alternatively from the Ilkeston Road direction turn along Lockton Avenue and Stainsby Avenue is the first turning on the right with Wilmot Street the first turning on the right hand again.
Vendors Solicitors/Licensed Conveyancers
Pinders, 10 St. Mary's Gate, Derby DE1 3JJ telephone 01332 364751
Tenure
Freehold. Vacant possession on completion.
Conditions Of Sale
The Conditions of Sale will be deposited at the offices of the auctioneers and vendors solicitors/licensed conveyancers seven days prior to sale and the purchaser shall be deemed to have knowledge of same whether inspected or not. Any questions relating to them must be raised prior to 11.30 am. Prospective purchasers are advised to check with the auctioneers before the sale that the property is neither sold or withdrawn.
The purchaser will also be deemed to have read and understood the auction conduct notes printed within the sale catalogue.
Note
Prospective purchasers will need to register within the auction room before the sale commences. Two items of identity will be required together with an indication of how a contractual deposit will be paid. We do not take cash or credit card deposits.
The sale of each lot is subject to a buyers contract handling fee of £495 (inc VAT) payable on the fall of the hammer.
FOR SALE BY AUCTION: THURSDAY 29TH MARCH 2012
AT PRIDE PARK STADIUM, DERBY
COMMENCING AT 11.30AM
Extremely well presented and fitted three bedroomed semi detached house
Double glazed, gas centrally heated, modern fittings and renewed decorations
Good sized rear garden with garage
Ready for immediate occupation, excellent investment or first time buyer property






