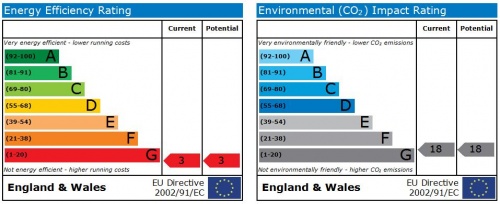Semi-Detached House
Situated in a popular residential location close to a range of amenities including shops, schools and leisure facilities. Derby City centre is approximately 1 mile away offering a broader range of amenities.
The property has had the benefit of replacement of PVC double glazing but does require a scheme of further improvements for which there is ample scope. The well proportioned living accommodation comprises entrance hall, front reception room, dining kitchen, ground floor bathroom, three first floor bedrooms. Outside there is a low maintenance garden to the front and to the rear an enclosed garden which is mainly laid to lawn.
In detail, the accommodation comprises
Entrance Hall
With PVC double glazed entrance door incorporating an opaque glazed unit, doors off to lounge, kitchen and bathroom, stairs to first floor.
Lounge 13'3" maximum x 12'6" maximum
With PVC double glazed window to front elevation and wall mounted gas fire.
Kitchen 11'8" x 9'10"
Fitted with a range of wall and base units comprising cupboards, drawers and working surfaces with an inset stainless steel sink unit, wall mounted gas fire, PVC double glazed window and door to the rear elevation.
Bathroom
With three piece suite comprising panelled bath, wash hand basin and low flush wc, PVC double glazed window to the rear elevation incorporating an opaque glazed unit.
First Floor Landing
With PVC double glazed window to the side elevation incorporating an opaque glazed unit, access to loft space and doors to bedrooms.
Bedroom one 13'3" x 12'5"
With PVC double glazed window to the front elevation and overstair storage cupboard.
Bedroom Two 9'4" x 6'11"
With PVC double glazed window to the rear elevation.
Bedroom Three 9'11" x 8'7"
With PVC double glazed window to the rear elevation.
Outside
To the front of the property there is a small fore-garden which is mainly laid to lawn and to the rear an enclosed garden which is mainly laid to lawn.
Directions
Leaving Derby City centre on Midland Road, at the roundabout take the first exit onto the A601 signposted inner road Melbourne A514. At the next roundabout take the first exit onto the A5250 and after approximately half a mile make a right hand turn. Keep in the left hand lane and take the left turn onto the A5250 until reaching the traffic signals taking a left turn onto the A511. At the roundabout take the second exit onto A511 taking a left turn onto Lawrence Street followed by a left turn onto Derby Lane and finally turning right onto Cameron Road.
Vendors Solicitors/Licensed Conveyancers
Flint Bishop, St. Michaels Court, St. Michaels Lane, Derby telephone 01332-340211
Tenure
Freehold. Vacant possession on completion.
Conditions Of Sale
The Conditions of Sale will be deposited at the offices of the auctioneers and vendors solicitors/licensed conveyancers seven days prior to sale and the purchaser shall be deemed to have knowledge of same whether inspected or not. Any questions relating to them must be raised prior to 11.30 am. Prospective purchasers are advised to check with the auctioneers before the sale that the property is neither sold or withdrawn.
The purchaser will also be deemed to have read and understood the auction conduct notes printed within the sale catalogue.
Note
Prospective purchasers will need to register within the auction room before the sale commences. Two items of identity will be required together with an indication of how a contractual deposit will be paid. We do not take cash or credit card deposits.
The sale of each lot is subject to a buyers contract handling fee of £495 (inc VAT) payable on the fall of the hammer.
For Sale by Auction: Thursday 13th October 2011
At Pride Park Stadium, Derby
Commencing at 11.30am
Ideal investment property
Three bedrooms
PVC double glazed
Scope for improvement






