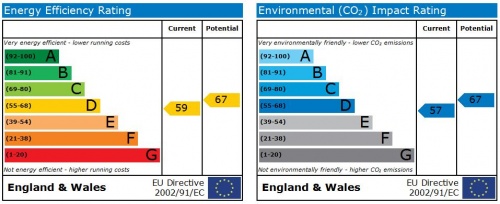Semi-Detached House
Kedleston Drive runs parallel to Heanor Road and is a popular residential district. It is situated within reasonable distance of all facilities, particularly the hospital, and is a public transport route.
The property provides compact two bedroomed accommodation which needs some upgrading and improvement, and can be achieved at relatively modest cost. There is real potential to the house and an inspection is strongly recommended.
In more detail it comprises
Entrance Hallway
With uPVC double glazed entrance door and window.
Sitting Room 17'4" x 12'11" overall
With fitted gas fire in Adam style surround, double radiator, dado rail, open plan stairs off to first floor.
Breakfast Kitchen 12'11" x 9'
Having a ceramic tiled floor, range of work surfaces with cupboards and drawers units beneath, matching wall cupboards, built in four ring gas hob with extractor hood over, built in oven, inset circular stainless steel sink to work surface, wall mounted central heating boiler, ladder style towel rail/central heating radiator, uPVC French doors to rear garden.
Stairs to First Floor Landing
Bedroom One 12'11" x 9'7" extending to 11'11"
With dado rail and central heating radiator.
Half Tiled Bathroom
With a three piece white suite of panelled bath, pedestal wash basin and low flush wc, central heating radiator, bulk head cupboard off enclosing hot water cylinder.
Bedroom Two 12'11" x 9'
With central heating radiator.
Outside
There are gardens to front and rear which are mostly surfaced for ease of maintenance. The front garden contains some shrubs, conifers and a young flowering cherry tree. A concrete drive leads beyond the property to a detached sectional concrete Garage behind which is a garden shed. Part of the rear garden is block paved forming a patio area.
Directions
From Ilkeston centre proceed to the Tesco traffic island and leave via Heanor Road. At the first set of road traffic lights turn left into Kedleston Drive following the road round to the right at the first opportunity (avoiding continuing straight on into the new estate). 22a will be found on the left hand side after some 200 yards.
Vendors Solicitors/Licensed Conveyancers
Nelsons, Sterne House, Lodge Lane, Derby DE1 3WD telephone 01332-372372
Tenure
Freehold. Vacant possession on completion.
Conditions Of Sale
The Conditions of Sale will be deposited at the offices of the auctioneers and vendors solicitors/licensed conveyancers seven days prior to sale and the purchaser shall be deemed to have knowledge of same whether inspected or not. Any questions relating to them must be raised prior to 11.30 am. Prospective purchasers are advised to check with the auctioneers before the sale that the property is neither sold or withdrawn.
The purchaser will also be deemed to have read and understood the auction conduct notes printed within the sale catalogue.
Note
Prospective purchasers will need to register within the auction room before the sale commences. Two items of identity will be required together with an indication of how a contractual deposit will be paid. We do not take cash or credit card deposits.
The sale of each lot is subject to a buyers contract handling fee of £495 (inc VAT) payable on the fall of the hammer.
For Sale by Auction: Thursday 13th October 2011
At Pride Park Stadium, Derby
Commencing at 11.30am
Attractive well located two bedroomed semi detached house
Double glazed and gas centrally heated
Driveway and garage
Scope for some modernisation and improvement






