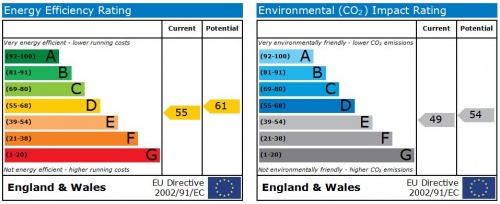Semi-Detached House
Constructed of brick, part rendered, under a tiled roof, a well appointed three bedroomed semi detached house offered at a very sensible guide price and ideal for investment purposes or first time buyer.
The accommodation, which has the benefit of gas central heating, briefly comprises an entrance hallway, living room, well fitted dining kitchen, brick based rear conservatory, three first floor bedrooms and a tiled bathroom. Externally there is forecourt parking for two vehicles, and an easily managed rear garden.
Alfred Road is situated off Dale View Road, within the centre of the village and is handy for local shops, junior school and public transport facilities. In more detail it comprises
Entrance Hallway
With entrance door having attractive coloured glass panel, stairs off to first floor, double radiator and dado rail.
Sitting Room 13'5" plus chimney recess x 11'10"
Having stone feature fireplace with display plinths, living coal gas fire, central heating radiator and coving to ceiling.
Well Fitted Dining Kitchen 15' x 9'
Having tiled floor, range of work surface with inset stainless steel sink, base cupboard and drawer units, matching wall cupboards, gas cooker point with extractor hood over, plumbing for washing machine, double radiator. Walk-in Pantry off with gas fired combination boiler.
Brick Based Conservatory 13'9" x 7'
Having side entrance door and separate French doors to patio, wall light fittings and power points.
Two flight staircase leads to the First Floor Landing
Bedroom One 9'10" into bedhead x 10' plus recesses
Having a range of fitted wardrobes, overhead storage cupboards, fitted bedhead and dressing table, double radiator, two windows to front elevation.
Bedroom Two 11'2" x 9'
With double radiator.
Bedroom Three 9' x 7'9"
With double radiator.
Tiled Bathroom
With suite of panelled bath having shower fitting over with screen, pedestal wash basin and low flush wc, central heating radiator/towel rail.
Outside
To the front there is block paved two car parking. Side footpath with access to integral fuel store leading to an enclosed rear garden with paved patio. Integral wc. Garden shed (smaller one of two) included.
Directions
From derby or Belper direction, proceed to Kilburn Toll bar traffic lights and turn up by Field Lane towards Kilburn village. At the mini traffic island turn left into Highfield Road and at the top of the hill turn right into Dale View Road and first left into Alfred Road where the property will be found on the right hand side.
Vendors Solicitors/Licensed Conveyancers
John M. Lewis & Co, 92 St. Peter's Street, Derby DE1 1SR telephone 01332-292204
Tenure
Freehold. Vacant possession on completion.
Conditions Of Sale
The Conditions of Sale will be deposited at the offices of the auctioneers and vendors solicitors/licensed conveyancers seven days prior to sale and the purchaser shall be deemed to have knowledge of same whether inspected or not. Any questions relating to them must be raised prior to 11.30 am. Prospective purchasers are advised to check with the auctioneers before the sale that the property is neither sold or withdrawn.
The purchaser will also be deemed to have read and understood the auction conduct notes printed within the sale catalogue.
Note
Prospective purchasers will need to register within the auction room before the sale commences. Two items of identity will be required together with an indication of how a contractual deposit will be paid. We do not take cash or credit card deposits.
The sale of each lot is subject to a buyers contract handling fee of £495 (inc VAT) payable on the fall of the hammer.
For Sale by Auction: Thursday 13th October 2011
At Pride Park Stadium, Derby
Commencing at 11.30am
Three bedroomed semi detached house in cul-de-sac location
Close village centre, convenient for facilities
Gas centrally heated, well fitted accommodation with rear conservatory
Two car forecourt parking






