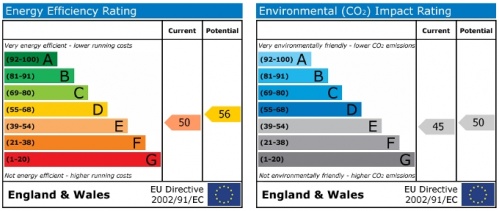Detached House
Wright Street is conveniently located a short distance from Heanor Road in a popular residential location within easy reach of all amenities. The property is currently a four bedroomed detached residence however it was formerly two semi detached properties. To the rear of the property there is a detached coach house with large garage/workshop to the ground floor. There is ladder access to the floor above which could be utilised for a number of uses.
The property would make an ideal family home with large garage/workshop or could be returned to its original design of two properties following a scheme of improvements.
The accommodation in detail comprises
16 Wright Street
Lounge 11'3" x 9'4"
PVC double glazed window to front elevation, open fire with tiled surround, central heating radiator. Currently open plan with the lounge of number 18 providing a lounge area which is L-shaped measuring 23' x 22' max.
Kitchen 10'5" x 10'1"
With fitted base unit and a stainless steel sink, window to rear elevation, gas fire with tiled surround.
Rear Lobby
With door to rear elevation, central heating radiator and door to bathroom.
Bathroom
With fitted white three piece suite, wall mounted central heating boiler, window to side elevation.
First Floor
Bedroom One 10'6" x 10'2"
With central heating radiator, PVC double glazed window to rear elevation.
Bedroom Two
With PVC double glazed window.
There is access via a door from the landing to the neighbouring property, number 18 Wright Street.
18 Wright Street
Lounge 22'11" x 11'7"
Having five central heating radiators, PVC double glazed window to the front elevation.
Kitchen
With fitted base unit and stainless steel sink, PVC double glazed window to the side elevation.
Bedroom One 12'1" max x 12'5"
With central heating radiator and PVC double glazed window to the front elevation.
Bedroom Two 7'9" x 11'3"
With PVC double glazed window to the rear elevation.
Bathroom
With shower, wc and wash hand basin, window to rear elevation and central heating radiator.
Outside
To the rear of the property there is a detached coach house with large garage/workshop to the ground floor with ladder access to the floor above which could be utilised for a number of uses. To the side of the coach house there is a carport with door to the rear providing access to the extensive rear garden.
Directions
Leaving Codnor on Nottingham Road, at the traffic lights bear right onto the A610. Turn left onto Mill Lane and then take a left hand turn onto Wright Street where the property will be identified by our for sale by auction board.
Vendors Solicitors/Licensed Conveyancers
Tenure
Freehold. Vacant possession on completion.
Conditions Of Sale
The Conditions of Sale will be deposited at the offices of the auctioneers and vendors solicitors/licensed conveyancers seven days prior to sale and the purchaser shall be deemed to have knowledge of same whether inspected or not. Any questions relating to them must be raised prior to 11.30 am. Prospective purchasers are advised to check with the auctioneers before the sale that the property is neither sold or withdrawn.
The purchaser will also be deemed to have read and understood the auction conduct notes printed within the sale catalogue.
Note
Prospective purchasers will need to register within the auction room before the sale commences. Two items of identity will be required together with an indication of how a contractual deposit will be paid. We do not take cash or credit card deposits.
The sale of each lot is subject to a buyers contract handling fee of £495 (inc VAT) payable on the fall of the hammer.
For Sale by Auction: Thursday 1st September 2011
At Pride Park Stadium, Derby
Commencing at 11.30 am
Four bedrooms
Large coach house to rear
Formerly two properties
Scope to split






