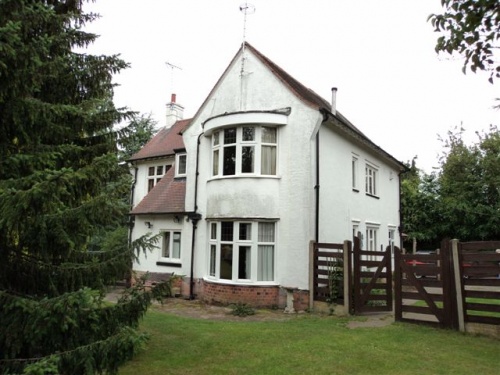Detached House
Occupying a secluded site, approached by a private drive (subject to two other rights of access at the mouth) which culminates in a turning circle to the front of the property, an opportunity to acquire a fine detached residence of particularly attractive elevational style having gas centrally heated, part double glazed accommodation, with ample space for extensions subject to any necessary planning consent.
The gardens compliment the house, containing some fine conifer trees and a sweeping lawn, and provide a high degree of privacy, although particularly well placed for ease of access into the town centre and local amenities.
An internal inspection is strongly recommended. There may be some development potential within the site but no application has been submitted and interested parties should make their own enquiries.
Constructed of rendered brickwork under a tiled roof, the accommodation is as follows
Enclosed Outer Porch
With glazed double outer doors.
Entrance Hall
With stairs off to first floor, ornamental arch, double radiator, understair store cupboard.
Half Tiled Cloaks/wc
With pedestal wash basin.
Sitting Room 17'10" maximum x 13'6"
With bay windows to both front and rear elevations, full width stone feature fireplace, central heating radiator, decorative cornice.
Dining Room 15'6" into bay window x 12'11" to chimney recess
With double glazed bay window, brick feature fireplace, decorative cornice, double radiator.
Study or Family Room 12'10" x 8'10" maximum width
With fitted shelving and central heating radiator.
Dining Kitchen 15'10" x 8'11" maximum
Having a range of work surface with base cupboard units, inset one and a half bowl sink, fitted double oven, four ring gas hob to recess, matching wall cupboards, plumbing for dishwasher.
Rear Entrance Lobby
With direct opening to
Utility Room
With plumbing for washing machine, central heating boiler, tiled walls, fitted store cupboard.
Stairs to Split Level Landing
Bedroom One 13'3" x 11'2" plus depth of fitted wardrobes
Window to front and rear elevations, two central heating radiators.
Nursery/Box Room/Study 8' x 4'10"
With uPVC dormer window.
Bedroom Two 15'6" into bay window x 12'11" to chimney recess
Having uPVC double glazed bay, single glazed side window, central heating radiator.
Bedroom Three 12'8" x 7'7" minimum
With fitted cupboards and central heating radiator.
From the Lower Landing access is given to
Tiled Bathroom
With panelled bath, shower fitting over, pedestal wash basin and wc, two windows, airing/cylinder cupboard, double radiator.
Bedroom Four 9' x 6' plus door recess
Outside
The driveway culminates at the front and side of the house, with turning circle and additional parking space in front of a brick built double garage with light and power, and loft over approached by a set of external steps. Two storeplaces and shed.
The garden lies mainly to the front of the property and contains a large sweeping lawn with a number of feature trees and shrubs, conifers, and a particularly fine cedar tree. Enclosed rear yard/garden area with double gates and offering a high degree of privacy. Attached external wc.
Directions
Atkin Lane lies off the A60 Nottingham Road. Alternatively if approaching Mansfield along the A38, turn right at the traffic light junction by Sir John Cockle public house into Sheepbridge Lane. Continue down the hill under the bridge and straight across at the next set of traffic lights into Atkin Lane. The entrance to the property will be found on the right hand side just after a left hand bend.
Vendors Solicitors/Licensed Conveyancers
Marchants, Regent Chambers, 2a regent Street, Mansfield, Notts NG18 1SW telephone 01623-655111
Tenure
Freehold. Vacant possession on completion.
Conditions Of Sale
The Conditions of Sale will be deposited at the offices of the auctioneers and vendors solicitors/licensed conveyancers seven days prior to sale and the purchaser shall be deemed to have knowledge of same whether inspected or not. Any questions relating to them must be raised prior to 11.30 am. Prospective purchasers are advised to check with the auctioneers before the sale that the property is neither sold or withdrawn.
The purchaser will also be deemed to have read and understood the auction conduct notes printed within the sale catalogue.
Note
Prospective purchasers will need to register within the auction room before the sale commences. Two items of identity will be required together with an indication of how a contractual deposit will be paid. We do not take cash or credit card deposits.
The sale of each lot is subject to a buyers contract handling fee of £495 (inc VAT) payable on the fall of the hammer.
For Sale by Auction: Thursday 7th July 2011
At Pride Park Stadium, Derby
Commencing at 11.30 am
Attractive, individual four bedroomed detached residence
Mature grounds with some fine trees
Scope for some upgrading and improvement with particular space for extensions
Popular and sought after location






