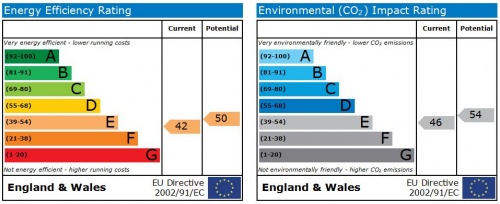Semi-Detached House
Situated in this sought after conservation area is an attractive three bedroomed semi detached stone cottage boasting many very attractive features such as latched and panelled doors, exposed ceiling beams and fireplaces.
The gas centrally heated charming accommodation comprises an entrance lobby, lounge, modern fitted kitchen, breakfast room, cloakroom/utility room; on the first floor the landing leads to two bedrooms and a bathroom and on the second floor is a further third bedroom. Outside there are pretty cottage gardens to front and side.
In more detail the accommodation comprises
Entrance Lobby
With panelled entrance door and beamed ceiling.
Lounge 16'4" x 13'6"
With open fireplace with exposed brick chimney breast and heavy stone mantle, beamed ceiling, original sash bay window to front elevation, staircase off to first floor, quarry tiled floor, two radiators.
Breakfast Room 9' x 7'2"
With French double doors to garden, quarry tiled floors, exposed stonework, Velux ceiling window, radiator.
Cloakroom/Utility Room
With wc, plumbing for automatic washing machine and extractor fan.
Kitchen 18' x 4' plus recess
With modern Shaker style cream units with beech effect worktops, sink unit with single drainer, Victorian style brass mixer taps, tiled splashbacks, four ring gas hob and oven, quarry tiled floor, built in cupboards.
First Floor Landing
With radiator and staircase to second floor.
Bedroom One 18'4" x 8'4"
With original latched and panelled door, ceiling beam and radiator, sash window to front elevation.
Bedroom Two 9'8" x 7'
With double glazed window, airing cupboard, panelled door and radiator.
Bathroom
With white suite comprising pine panelled bath, shower in cubicle, wash hand basin, low level wc, tiled splashbacks, uPVC double glazed window, heated towel rail, attractive original door part glazed, radiator.
Second Floor
Bedroom Three 15'9" x 9'3" into restricted head room
With uPVC double glazed dormer window, exposed purlins and cupboards built into eaves.
Outside
To the front of the property is a pretty cottage style garden lawned with beds and rockery and a paved patio. A further secluded garden/courtyard can be found to the side of the property.
Directions
Leave Derby City centre along the A6 heading north pass through Darley Abbey, Allestree and Duffield eventually reaching Belper. Continue through Belper shopping area until eventually reaching the traffic lights by East Mill. Turn left there onto Ashbourne Road, pass over the river and then bear right onto Belper Lane. Follow the road round to the right and the property will be found on the right hand side set back from the road identified by our auction sale board,
Vendors Solicitors/Licensed Conveyancers
Pyms, The Triangle, 131 Belper Street, Belper, Derbys DE56 1BJ telephone 01773-822307
Tenure
Freehold. Vacant possession on completion.
Conditions Of Sale
The Conditions of Sale will be deposited at the offices of the auctioneers and vendors solicitors/licensed conveyancers seven days prior to sale and the purchaser shall be deemed to have knowledge of same whether inspected or not. Any questions relating to them must be raised prior to 11.30 am. Prospective purchasers are advised to check with the auctioneers before the sale that the property is neither sold or withdrawn.
The purchaser will also be deemed to have read and understood the auction conduct notes printed within the sale catalogue.
Note
Prospective purchasers will need to register within the auction room before the sale commences. Two items of identity will be required together with an indication of how a contractual deposit will be paid. We do not take cash or credit card deposits.
The sale of each lot is subject to a buyers contract handling fee of £495 (inc VAT) payable on the fall of the hammer.
For Sale by Auction: Thursday 7th April 2011
At Pride Park Stadium, Derby
Commencing at 11.30 am
Semi detached stone cottage
Three bedrooms
Delightful period features
Sought after conservation area location






