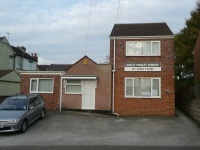Commercial
Situated in this highly convenient location, the sale of this detached former doctors surgery with substantial accommodation on two floors presents an excellent opportunity to acquire a spacious property offering a wide range of potential uses including residential conversion subject to any necessary planning consents.
The property briefly comprises side entrance hall, large waiting room, office, toilets, four separate consulting rooms, first floor kitchen and shower room. Outside the property has a yard to the side and rear and off road parking to the front for a number of vehicles.
Castle Gresley is a popular village with a good range of amenities available locally including shops, schools and leisure facilities. Burton town centre is nearby offering a comprehensive range of amenities.
In more detail the accommodation comprises
Side Entrance Hall
With staircase off to first floor.
Waiting Room 6.9m x 3.1m
With sealed unit double glazed window to the side and central heating radiator, built in boiler cupboard housing a Baxi combination boiler which serves the hot water and central heating systems.
Office 3.77m x 3.75m
With uPVC double glazed window to the front and central heating radiator.
Further Office Area 3.02m x 2.47m
With sealed unit double glazed window in uPVC frame to the front and uPVC door to the front, central heating radiator. Access off to
Inner Hall
With two compartment cloakroom with wash hand basin, wc and central heating radiator, low flush wc and vanity wash hand basin.
Inner Hall Area
With walk in store room with fitted shelving.
Consulting Room One 3.95m x 2.71m
With central heating radiator and sealed unit double glazed window in uPVC frame to the front.
Rear Consulting Room Two 2.77m x 2.75m
With vanity wash hand basin, central heating radiator.
Rear Consulting Room Three 3.90m x 2.79m
With vanity wash hand basin and central heating radiator.
Rear Consulting Room Four 5.38m x 3.25m
With central heating radiator.
First Floor
Kitchen 5.09m x 3.77m
Being fully fitted with a range of matching units, central heating radiator, sealed unit double glazed window in uPVC frame to the front.
Shower Room
With white fittings comprising wc, wash hand basin, walk-in shower, central heating radiator and sealed unit double glazed window in uPVC frame to the rear.
Outside
Yard to side and rear along with off road parking for numerous vehicles to the front
Directions
The approach from Derby is via the A38 heading south until reaching the turning for Burton on Trent. Follow the signs for the A444 as signposted for Swadlincote and continue along the A444 into Castle Gresley. At the roundabout turn right into Mount Pleasant Road and then take the second turning on the right into Linton Road. Take the turning on the left into Arnold Crescent and number 13 Linton Road can be found on the left hand side. Please note although the property does have a Linton Road address it is actually accessed off Arnold Close and is situated to the rear of Linton Road.
Vendors Solicitors/Licensed Conveyancers
Percy Hughes & Roberts, 19 Hamilton Square, Birkenhead CH41 6AY.
Tenure
Freehold. Vacant possession on completion.
Conditions Of Sale
The Conditions of Sale will be deposited at the offices of the auctioneers and vendors solicitors/licensed conveyancers seven days prior to sale and the purchaser shall be deemed to have knowledge of same whether inspected or not. Any questions relating to them must be raised prior to 11.30 am. Prospective purchasers are advised to check with the auctioneers before the sale that the property is neither sold or withdrawn.
The purchaser will also be deemed to have read and understood the auction conduct notes printed within the sale catalogue.
Note
Prospective purchasers will need to register within the auction room before the sale commences. Two items of identity will be required together with an indication of how a contractual deposit will be paid. We do not take cash or credit card deposits.
The sale of each lot is subject to a contract documentation charge of £495 (inc VAT) payable on the fall of the hammer.
For Sale by Auction: Thursday 7th April 2011
At Pride Park Stadium, Derby
Commencing at 11.30 am
Detached former doctors surgery
Situated in convenient location
Wide range of potential uses (subject to any necessary planning consents)
Substantial accommodation over two floors
Gas centrally heated and sealed unit double glazing throughout






