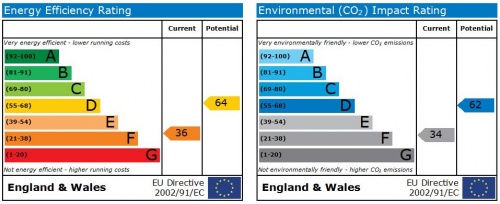Bungalow
Advantageously situated just off the corner of Kedleston Road, with vehicular access from the latter and dual footpath from Allestree Lane, an opportunity to acquire an extensive detached bungalow residence standing in large gardens having significant potential to extend, possibly create a two floor dwelling, or alternatively remove and seek redevelopment of the site.
Informal consultations with the local planning authority have suggested that a sympathetic scheme of redevelopment of the site may receive favourably consideration. Alternatively the property offers prospects for building a first floor, with or without extensions to the existing footprint.
Gas centrally heated and mostly double glazed, the accommodation presently comprises and entrance porch, entrance hall, spacious lounge, large dining room, two double bedrooms, bathroom, separate wc and kitchen, all requiring a degree of modernisation. The bungalow lies approximately centrally within a large site with gardens surrounding. There is an existing wide vehicular access from Kedleston Road permitting ample garage space or other outbuildings, and there is also the prospect of creating a drive (subject to planning consent) off Allestree Lane where there are two exiting footpaths and from which the bungalow is well screened.
An internal inspection is strongly recommended to appreciate the potential of the property and its site location.
In more detail it comprises the following
Recessed Entrance Porch
Spacious entrance Hall
With central heating radiator.
Lounge 16'9" x 12'10" to chimney recess
Having windows to three sides including port-hole window onto the porch, two of the wide windows principally facing south, tiled fireplace, two double central heating radiators.
Dining Room 15'7" x 10'11"
Again with two wide uPVC double glazed windows on the south elevation, two double radiators, recessed alcove display, fitted high level cupboards. Double doors to
Kitchen 10'5" x 9'5"
Having a range of base cupboard units with work surfaces, matching wall cupboards, double drainer stainless steel sink unit, appliance space, central heating boiler, rear entrance door.
Bedroom One 13'6" x 11'11"
With windows to two elevations and double radiator.
Bedroom Two 11'11" x 10'5"
With central heating radiator.
Half Tiled wc
Bathroom
Having panelled bath, vanity unit with wash basin, airing cupboard with hot water cylinder, central heating radiator.
Outside
To one side of the property is a large paved patio area with summerhouse and access to an integral wc. To the other three sides are extensive lawns, screened by conifers to the Allestree Lane frontage where there are two hand-gates and access path, whilst to the rear of the property is a hardstanding area with garage base and a wide vehicular gated access from Kedleston Road.
Note
The property stands in an established, well favoured location, with ease of access in to and out of the City centre as well as open countryside, its proximity to a good range of shops at Park Farm centre whilst outside the Allestree Lane frontage there is a bus stop.
Directions
From the City centre take the Duffield Road northwards and at the end of the Five Lamps loop bear left onto Kedleston Road. Continue over the A38, pass the university on the right hand side and thereafter take the second turning on the right (ignoring service road accesses) into Allestree Lane where the property will be found immediately on the left hand side.
Vendors Solicitors/Licensed Conveyancers
Bemrose & Ling, 30 St. Peter's Churchyard, Derby telephone 01332-347300
Tenure
Freehold. Vacant possession on completion.
Conditions Of Sale
The Conditions of Sale will be deposited at the offices of the auctioneers and vendors solicitors/licensed conveyancers seven days prior to sale and the purchaser shall be deemed to have knowledge of same whether inspected or not. Any questions relating to them must be raised prior to 11.30 am. Prospective purchasers are advised to check with the auctioneers before the sale that the property is neither sold or withdrawn.
The purchaser will also be deemed to have read and understood the auction conduct notes printed within the sale catalogue.
Note
Prospective purchasers will need to register within the auction room before the sale commences. Two items of identity will be required together with an indication of how a contractual deposit will be paid. We do not take cash or credit card deposits.
The sale of each lot is subject to a buyers contract handling fee of £495 (inc VAT) payable on the fall of the hammer.
For Sale by Auction: Thursday 17th February 2011
At Pride Park Stadium, Derby
Commencing at 11.30 am
Individual and spacious two bedroomed detached bungalow
Favoured residential location with access from Kedleston Road
Extensive gardens, situated to possible redevelopment
Huge potential to either extend with or without an element of new build






