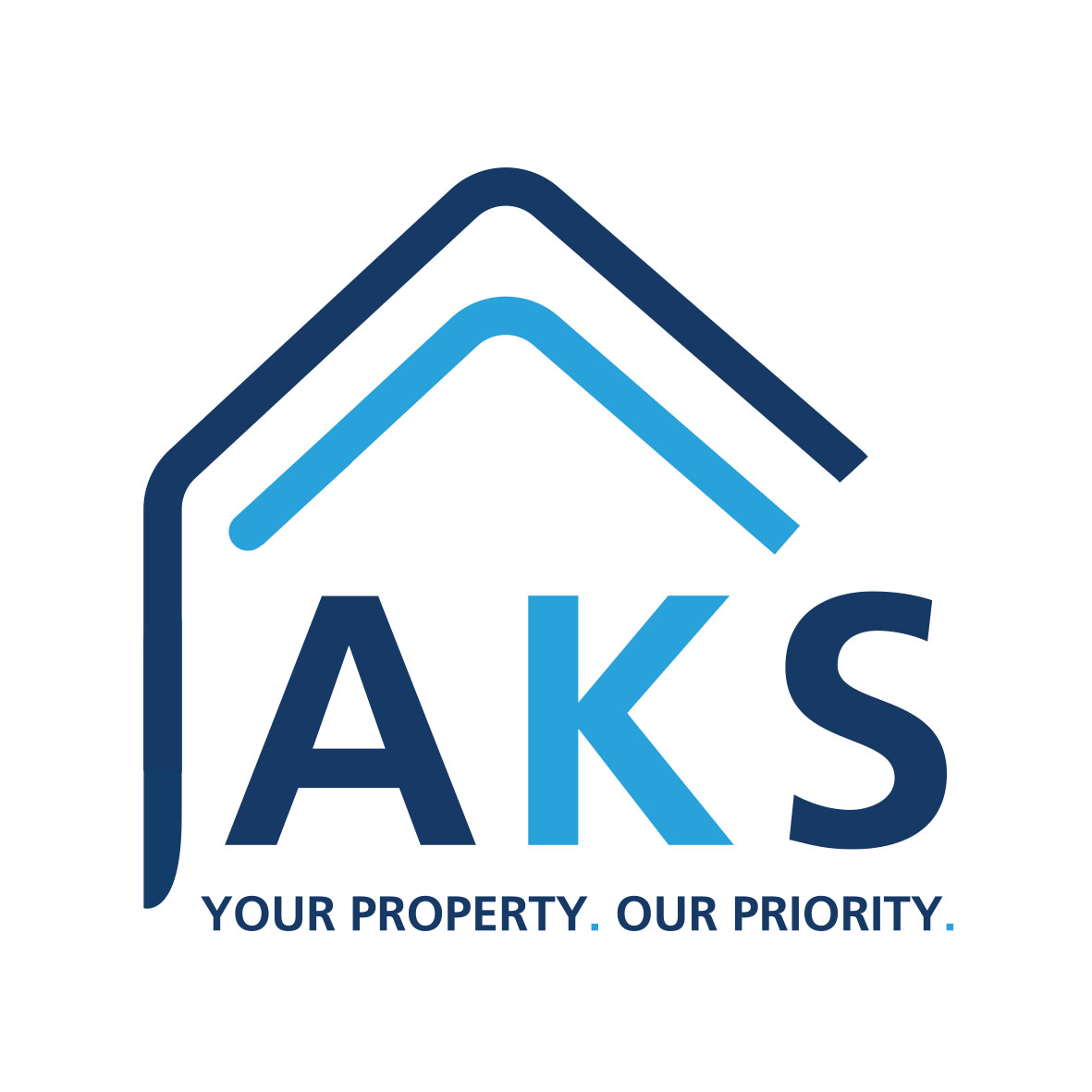Detached house
A spacious four bedroom detached family home offering excellent potential for improvement and featuring a tandem garage with workshop area and a separate brick-built games room.
The property incorporates both UPVC double glazing and gas central heating and briefly comprises, entrance hallway, lounge with open plan access into a dining room and a large dining kitchen. To the first floor there are three generous double bedrooms, fourth single bedroom, shower room and separate WC. Externally, there is an enclosed frontage
providing off road parking leading to the tandem garage and workshop with electric roller
door. Attached to the garage is a large brick built games room suitable for a variety of uses. There is also a patio area, lawn and greenhouse.
The property is well positioned for ease of access into the useful amenities found in
Shelton Lock, Allenton high street, Chellaston and the city centre. Also nearby is the busy
industrial areas on Ascot Drive, Rolls Royce and A50 road network.
An ideal family home requiring general upgrading with the added benefit of a games
room suitable for a home office/gym etc.
Main UPVC double glazed front door, spacious reception area with stairs to the first floor, store cupboard and radiator.
UPVC double glazed bay window to front<br>elevation, fireplace and hearth, media<br>connections, radiator. Open plan access into:
With ample space for a dining table and chairs, aluminium sliding patio doors, radiator and twin doors into:
A spacious room with a range of fitted kitchen cupboards, laminate work surfaces, stainless steel sink and drainer, space for all appliances along with a dining table and chairs, UPVC double glazed window and door to patio, radiator, tiled floor and a floor standing Glow worm central heating boiler.
Leading to -
UPVC double glazed bay window to front<br>elevation, radiator.
A second spacious double bedroom with rear facing UPVC double glazed window, radiator.
A third double bedroom also with a rear facing UPVC double glazed window and radiator.
UPVC double glazed window to front elevation, built in cupboards, radiator.
Appointed with a shower cubicle with electric shower and sliding doors, wash basin, UPVC double glazed window and chrome towel radiator.
Low level WC with concealed cistern, UPVC double glazed window.
Generous front driveway providing off road parking, brick boundary wall and raised gravel covered flowerbed. A rear patio is accessed from the dining room<br>and kitchen areas leading onto a lawn with fenced borders, planting and greenhouse.
Of brick construction, providing a large open plan versatile room previously used as a snooker and entertaining room. There is power and light with two UPVC double glazed windows and main timber door.
Electric roller door, access into a WC, store<br>cupboard and workshop area. Door to garden, power and light.
Surface Water - Very Low
Solid brick, as built, no insulation (assumed) - Information taken from the EPC.
Standard 13 mbps, Superfast 80 mbps and Ultrafast 1000 mbps show as available in this location
EE, O2, Vodaphone and Three show as available in this location.
Sky, Virgin and BT show as available in this location.
Please be advised that whilst our joint agent has conducted an inspection, the auctioneers have not personally inspected the property. Prospective buyers are advised to make a viewing enquiry and any other necessary independent enquiries before placing their bid, as this will be binding.
These sales details are awaiting vendor approval.
Freehold. Vacant possession upon completion.
- Heating Supply: Double Glazing, Gas Central
- Electric Supply: Mains Supply
- Water Supply: Mains Supply
- Sewerage Arrangements: Mains Supply
Off Street, Garage
Auction Details
The sale of this property will take place on the stated date by way of Auction Event and is being sold under and Unconditional sale type.
Binding contracts of sale will be exchanged at the point of sale.
All sales are subject to SDL Property Auctions Buyers Terms. Properties located in Scotland will be subject to applicable Scottish law.
Auction Deposit and Fees
The following deposits and non- refundable auctioneers fee apply:
• 10% deposit (subject to a minimum of £5,000)
• Buyers Fee of 1.2% of the purchase price (subject to a minimum of £1,500 inc. VAT)
The Buyers Fee does not contribute to the purchase price, however it will be taken into account when calculating the Stamp Duty Land Tax for the property (known as Land and Buildings Transaction Tax for properties located in Scotland), because it forms part of the chargeable consideration for the property.
There may be additional fees listed in the Special Conditions of Sale, which will be available to view within the Legal Pack. You must read the Legal Pack carefully before bidding.
Additional Information
For full details about all auction methods and sale types please refer to the Auction Conduct Guide which can be viewed on the SDL Property Auctions home page.
This guide includes details on the auction registration process, your payment obligations and how to view the Legal Pack (and any applicable Home Report for residential Scottish properties).
Guide Price & Reserve Price
Each property sold is subject to a Reserve Price. The Reserve Price will be within + or - 10% of the Guide Price. The Guide Price is issued solely as a guide so that a buyer can consider whether or not to pursue their interest. A full definition can be found within the Buyers Terms.























.png)


