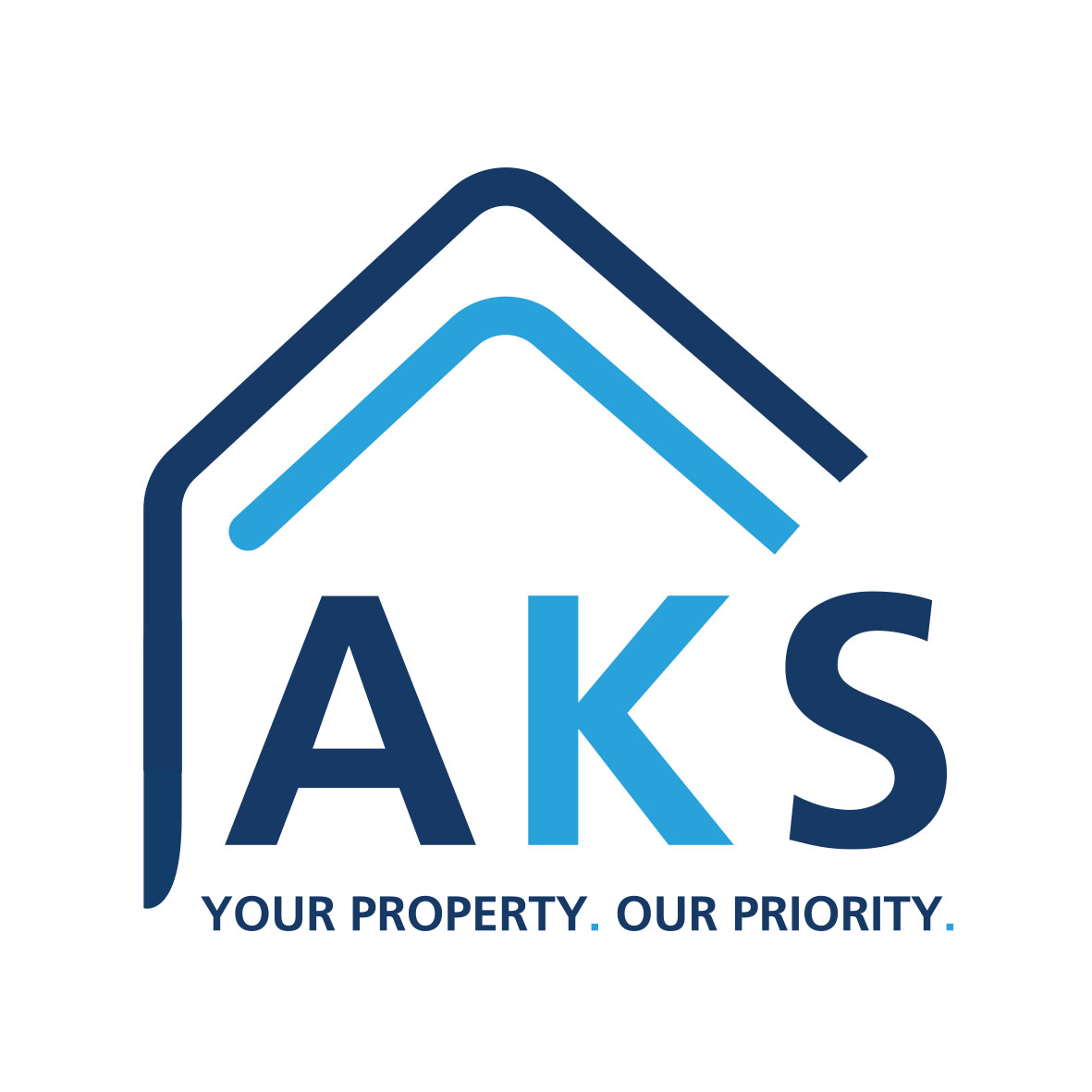Semi-detached house
***Residential development opportunity***
Located on the fringe of Belper is a brick built two storey, ex-local authority three bedroomed semi detached property, offered for sale with immediate vacant possession and situated on a large level rectangular plot with lapsed planning permission for a detached dwelling located to the rear.
Planning permission was approved by Amber Valley Borough Council under reference AVA/2018/0067 (now lapsed) for the erection a 2/3 bedroomed detached dwelling. In our opinion there is significant scope for an alternative scheme, subject to planning.
Constructed of traditional brick set beneath a pitched tiled roof, the property requires a scheme of improvement and modernisation. Internally the uPVC double glazed and gas centrally heated living accommodation consists of entrance hall with stairs, L-shaped lounge through diner and fitted kitchen. To the first floor landing there are three bedrooms and bathroom with separate wc.
Outside the property is set well back from the road with a deep fore garden and adjacent driveway leads to the single detached garage. To the rear there is a large garden being lawned and enjoying a southerly aspect.
The property occupies an established residential location, conveniently positioned for the bustling town centre. The historic market town of Belper is located at the heart of the Derwent Valley Mills World Heritage Site. Belper is well known for the iconic East Mill nestling alongside the beautiful river gardens close to the bustling, award wining town centre, where there is an abundance of independent shops, public houses/restaurants and leisure facilities. There is also a train station and the A6 is the main arterial road through the heart of Belper provides swift access onto the city of Derby located some 8 miles to the south. Nearby attractions include the famous Chatsworth House and the charming spa town of Matlock surrounded by some delightful rolling Derbyshire countryside.
The sale provides a genuine opportunity for a discerning purchaser looking to acquire a very sensibly priced starter/family home, offered for sale with immediate vacant possession.
Stairs lead off to the first floor.
13ft x 10ft 4 - Having a UPVC double glazed window to the front elevation, radiator and fireplace housing a gas fire. Opens into:
10ft 9 x 9ft - With radiator and UPVC double glazed window to the rear over looking the garden.
11ft 5 x 8ft 1 - Appointed with a range of base cupboards, drawers and eye level units with rolled top work surface over incorporating a stainless steel sink drainer with mixer tap and splash back tiling, There is a UPVC double glazed window to the rear, radiator and UPVC entrance door allows access to the side.
Access to roof void.
13ft 4 x 10ft 6 - To the front elevation is a UPVC double glazed window and radiator.
12ft 6 x 10ft 8 - With a UPVC double glazed window to the rear and radiator.
12ft x 7ft 5 - Radiator and UPVC double glazed window to the side elevation.
Appointed with a panelled bath with shower over and pedestal wash hand basin.
WC and a double glazed window to the rear.
To the front of the property is a lawned fore garden with driveway providing off road parking and leading to a detached garage. A path leads to the extensive rear south facing rear garden with two outside stores. The lawned garden has planning permission (expired) for a second dwelling, or enormous potential to extend (subject to planning consent).
Standard 15 mbps, Superfast 53 mbps and Ultrafast 1000 mbps show as available in this location
Cavity wall, filled vaity - Information taken from EPC.
Surface Water - Very Low.
EE, O2, Vodaphone and Three show as available in this location.
Sky and BT show as available in this location.
Freehold. Vacant possession upon completion.
- Heating Supply: Gas Central, Double Glazing
- Electric Supply: Mains Supply
- Water Supply: Mains Supply
- Sewerage Arrangements: Mains Supply
Garage, Driveway
Auction Details
The sale of this property will take place on the stated date by way of Auction Event and is being sold under and Unconditional sale type.
Binding contracts of sale will be exchanged at the point of sale.
All sales are subject to SDL Property Auctions Buyers Terms. Properties located in Scotland will be subject to applicable Scottish law.
Auction Deposit and Fees
The following deposits and non- refundable auctioneers fee apply:
• 10% deposit (subject to a minimum of £5,000)
• Buyers Fee of 1.2% of the purchase price (subject to a minimum of £1,500 inc. VAT)
The Buyers Fee does not contribute to the purchase price, however it will be taken into account when calculating the Stamp Duty Land Tax for the property (known as Land and Buildings Transaction Tax for properties located in Scotland), because it forms part of the chargeable consideration for the property.
There may be additional fees listed in the Special Conditions of Sale, which will be available to view within the Legal Pack. You must read the Legal Pack carefully before bidding.
Additional Information
For full details about all auction methods and sale types please refer to the Auction Conduct Guide which can be viewed on the SDL Property Auctions home page.
This guide includes details on the auction registration process, your payment obligations and how to view the Legal Pack (and any applicable Home Report for residential Scottish properties).
Guide Price & Reserve Price
Each property sold is subject to a Reserve Price. The Reserve Price will be within + or - 10% of the Guide Price. The Guide Price is issued solely as a guide so that a buyer can consider whether or not to pursue their interest. A full definition can be found within the Buyers Terms.




















