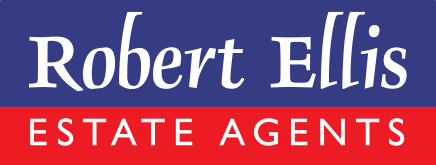Commercial Property
Traditional bay fronted detached dwelling previously ran as a barber shop frontage with living accommodation over two floors.
The property is sold as seen and it will be down to the onward buyer to arrange their own clearance following completion of the sale.
The property has accommodation over two floors which comprises entrance porch, inner hallway, previous barber shop frontage, rear galley-style kitchen and living room to the ground floor. The first floor landing then provides access to three bedrooms and a four piece bathroom suite.
The property has a generous overall plot which is also in need of maintenance. No services can be relied upon such as central heating.
The property currently has commercial status, and the onward purchaser would need to talk to the local council/authority for any change of use following any renovations to the building.
Panel front entrance door, further panel and glazed internal door to inner hallway.
Internal staircase rising to the first floor, radiator, partial laminate flooring. Doors to galley kitchen and barber shop frontage.
Bay window to the front, partial spotlights, traditional ceiling, lights, central chimney breast with decorative fireplace, inset sink units, water heaters (due to previously being ran as a barber shop - none can be guaranteed as working).
The kitchen comprises a matching range of fitted base and wall storage cupboards with granite style roll top work surfaces incorporating single sink and draining board and mixer tap, fitted hob with extractor over, in-built eye level oven, plumbing for washing machine and dishwasher, window and door to the rear, part tiling to the floor, part laminate flooring. Door into the rear living room.
Laminate flooring, two radiators, bay window to the rear, central chimney breast.
Decorative wood spindle balustrade, double glazed window to the side, loft access point, radiator. Doors to all three bedrooms and bathroom.
Two double glazed windows to the rear (with fitted blinds), radiator, fitted wardrobes to one wall.
Double glazed window to the front, radiator, laminate flooring, fitted sliding door wardrobes.
Double glazed window to the front (with fitted blinds), radiator, laminate flooring.
Four piece suite comprising tiled-in spa bath with mixer tap and handheld shower attachment, wash hand basin with mixer tap, push flush WC, walk-in shower wet room style with multiple shower heads and jets, inset sun shower to the tiled wall. Tiling to the walls and floor, double glazed window to the rear.
There is side access leading into the garden. The garden is of an overall generous plot containing a summerhouse, shed, decking, outside WC. However, the garden is in need of serious attention and cutting back to fulfil its potential.
Construction Material: Standard brick. Heating: TBC. Coverage: Broadband - Standard, Ultrafast and Superfast is available in this location. Mobile signal - O2 and Three how as high in this area, and EE and Vodafone as medium. Satellite and Cable - BT, Sky and Virgin show as available in this area.
These sales details are awaiting vendor approval.
Freehold. Vacant possession upon completion.
- Electric Supply: Mains Supply
- Water Supply: Mains Supply
- Sewerage Arrangements: Mains Supply
No Parking Available
Auction Details
The sale of this property will take place on the stated date by way of Auction Event and is being sold under an Unconditional sale type.
Binding contracts of sale will be exchanged at the point of sale.
All sales are subject to SDL Property Auctions Buyers Terms. Properties located in Scotland will be subject to applicable Scottish law.
Auction Deposit and Fees
The following deposits and non- refundable auctioneers fees apply:
• 5% deposit (subject to a minimum of £5,000)
• Buyers Fee of 4.8% of the purchase price (subject to a minimum of £6,000 inc. VAT).
The Buyers Fee does not contribute to the purchase price, however it will be taken into account when calculating the Stamp Duty Land Tax for the property (known as Land and Buildings Transaction Tax for properties located in Scotland), because it forms part of the chargeable consideration for the property.
There may be additional fees listed in the Special Conditions of Sale, which will be available to view within the Legal Pack. You must read the Legal Pack carefully before bidding.
Additional Information
For full details about all auction methods and sale types please refer to the Auction Conduct Guide which can be viewed on the SDL Property Auctions home page.
This guide includes details on the auction registration process, your payment obligations and how to view the Legal Pack (and any applicable Home Report for residential Scottish properties).
Guide Price & Reserve Price
Each property sold is subject to a Reserve Price. The Reserve Price will be within + or - 10% of the Guide Price. The Guide Price is issued solely as a guide so that a buyer can consider whether or not to pursue their interest. A full definition can be found within the Buyers Terms.

















