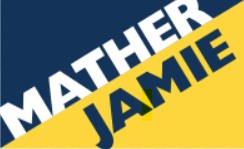Detached house
Detached heritage property and barn with full planning permission to extend on a large plot of almost 1 acre with a former village Smithy in a secluded location on the edge of a Conservation village.
Leading to -
2.60m x 1.40m. White bath with shower over, wc and wash hand basin.
2.4m x 2.13m. Fitted units and electric oven with gas hob and extractor hood.
2.70m x 0.9m overall. Fitted shelves.
3.83m x 3.06m overall. Fireplace with tiles surround. Built in cupboard.
4.25m x 3.86m overall. Fireplace with moulded timber surround. Fitted cupboards. Door to rear porch and garden.
With cupboard.
4.27m x 3.88m Fireplace with cast iron surround.
3.04m x 2.90m Fireplace with cast iron surround.
3.80m x 2.42m Cupboard housing gas boiler.
Two storey Barn next to Cottage constructed in brick with Staffordshire blue roof tiles. Garage and store on ground floor and granary above. Note: External steps to granary are unsafe. Former Smithy constructed in brick with Staffordshire blue roof tiles. Old forge in situ. Timber outbuilding adjacent to Former Smithy.
Extensive lawns with orchard trees and conifers together with mixed woodland adjacent to the former Smithy totalling 0.98 acres
The property has been granted planning permission ref: 24/00063/FUL to extend and alter the existing dwellinghouse, convert the existing outhouse into habitable accommodation to form part of the existing dwelling with a link structure.
We have been made aware that all the property except the woodland is within the Lockington conservation area. Prospective buyers are advised to make all necessary independent enquiries prior to bidding, as any bid made will be binding.
Rivers and Seas - Medium. Surface Water - Very Low.
Details of a restrictive covenant and overage provisions can be found in the legal pack.
A two storey Estate Farm Cottage built circa. 1936 constructed in brick with Staffordshire blue roof tiles.
Standard 5 mbps and Superfast 73 mbps show as available in this location
EE, O2, Vodaphone and Three show as available in this location.
Sky and BT show as available in this location.
Freehold. Vacant possession upon completion.
- Heating Supply: Gas
- Electric Supply: Mains Supply
- Water Supply: Mains Supply
- Sewerage Arrangements: Mains Supply
On Street
Auction Details
The sale of this property will take place on the stated date by way of Auction Event and is being sold under and Unconditional sale type.
Binding contracts of sale will be exchanged at the point of sale.
All sales are subject to SDL Property Auctions Buyers Terms. Properties located in Scotland will be subject to applicable Scottish law.
Auction Deposit and Fees
The following deposits and non- refundable auctioneers fee apply:
• 10% deposit (subject to a minimum of £5,000)
• Buyers Fee of 1.2% of the purchase price (subject to a minimum of £1,500 inc. VAT)
The Buyers Fee does not contribute to the purchase price, however it will be taken into account when calculating the Stamp Duty Land Tax for the property (known as Land and Buildings Transaction Tax for properties located in Scotland), because it forms part of the chargeable consideration for the property.
There may be additional fees listed in the Special Conditions of Sale, which will be available to view within the Legal Pack. You must read the Legal Pack carefully before bidding.
Additional Information
For full details about all auction methods and sale types please refer to the Auction Conduct Guide which can be viewed on the SDL Property Auctions home page.
This guide includes details on the auction registration process, your payment obligations and how to view the Legal Pack (and any applicable Home Report for residential Scottish properties).
Guide Price & Reserve Price
Each property sold is subject to a Reserve Price. The Reserve Price will be within + or - 10% of the Guide Price. The Guide Price is issued solely as a guide so that a buyer can consider whether or not to pursue their interest. A full definition can be found within the Buyers Terms.





















