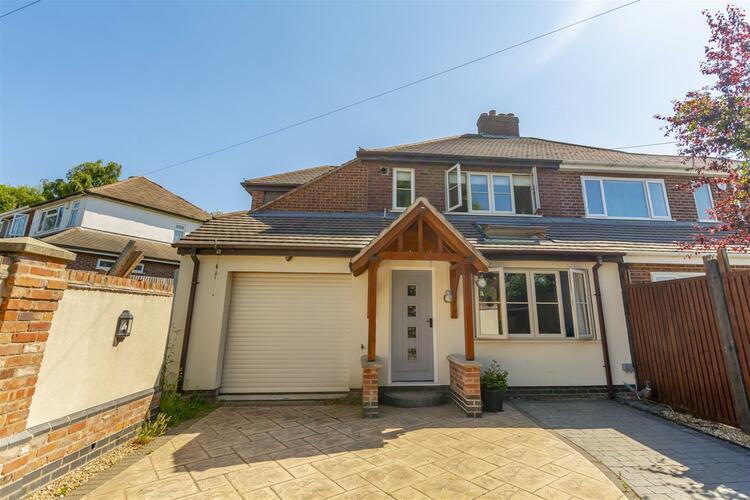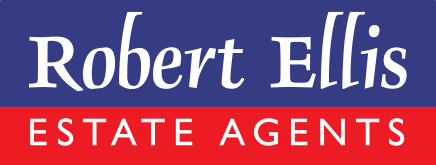Detached house
One bedroom detached cottage located on this wooded hillside with stunning views overlooking Matlock Bath. Matlock Bath boasts a lively tourist trade with its riverside attractions. Nestling within a beautiful stretch of the Derwent Valley it provides ready access to the delights of the Derbyshire Dales and Peak District National Park. The towns of Wirksworth, Cromford and Ashbourne are all easily accessible for daily commuting. Matlock Bath has its own railway station thus providing easy access to Derby, Nottingham and Sheffield.
This home, occupying a plot of just under 1/4 of an acre and currently operating as a successful holiday let, benefits from gas central heating, uPVC double glazing and is extremely well presented throughout.
The accommodation comprises garden room, kitchen, utility area, living room, one double bedroom and a modern bathroom.
Outside there is a paved patio and an extensive area of woodland having a variety of plants and trees. The cottage has off street parking for two vehicles, beneath which there are two outside stores.
Planning permission has been granted by Derbyshire Dales District Council for a single storey extension to the front elevation dated Fri 10 Feb 2023 under 22/01391/FUL
The property is accessed via the roadside and parking area where steps lead down to the paved sun terrace. A part glazed door leads into the garden room.
3.4 x 1.94 (11ft 1 x 6ft 4) - Ceramic tiled floor, another part glazed uPVC door opens into the kitchen.
3.32 x 3.03 (10ft 10 x 9ft 11) - With a terracotta-style tiled floor and fitted with a hand-made, solid wood range of wall, base and drawer units with oak block worktop over and inset 1.5 bowl ceramic sink with mixer tap. There are exposed ceiling timbers with inset spotlights and a leaded glass uPVC double glazed window to the front aspect. Integrated appliances include fridge, electric oven and grill, gas hob with integral extractor unit over, all complimented by tiled splashbacks and under-cupboard lighting. The staircase with ornate wrought iron balustrade with integral storage cupboards leads up to the first floor. An opening to the side leads through to the utility.
1.57 x 0.96 max (5ft 1 x 3ft 1 max) - With a curved wall fitted with shelving and providing additional space for upright fridge/freezers and general household storage.
4.74 x 3.97 max (15ft 6 x 13ft0 max) - Side aspect uPVC double glazed window and matching French doors that lead out to the sun terrace. There are exposed ceiling timbers, matching wall lights and a large opening which leads to an area ideal for a small dining table and chairs. There is a stone built fireplace with inset gas stove and high level TV connections.
On arrival at the first floor landing, the cottage door on the right leads into bedroom one.
3.85 x 3.25 (12ft 7 x 10ft 7) - Leaded uPVC double glazed windows to front and side aspects providing far-reaching views over the surrounding wooded hills and countryside. There are matching wall lights and a small access hatch to the loft.
2.99 x 1.71 (9ft 9 x 5ft 7) - Recently refitted with a modern white suite comprising "P" shaped bath with full height glass screen and thermostatic shower fittings over, a concealed cistern WC and a vanity wash basin with storage cupboard beneath. There is a heated towel rail, an illuminated mirror and cupboards. The gas combination boiler is also located here. Obscure glass uPVC double glazed window to the side.
At road level, there is hard standing for two vehicles. Steps lead down to a paved sun terrace which is fully enclosed by timber fencing. A gate with steps leads down to the garden and woodland where we find two uPVC double glazed doors which provide access to the external stores located beneath the parking area. There is power and light.
O2, EE, Three and Vodafone are available in this location.
BT and Sky are available in this location.
Standard 21 mbps
Sandstone or limestone, as built, no insulation (assumed) (information taken from EPC)
Matlock Bath
Please be advised that whilst our joint agent has conducted an inspection, the auctioneers have not personally inspected the property. Prospective buyers are advised to make a viewing enquiry and any other necessary independent enquiries before placing their bid, as this will be binding.
Freehold. Vacant possession upon completion.
- Heating Supply: Gas, Double Glazing
- Electric Supply: Mains Supply
- Water Supply: Mains Supply
- Sewerage Arrangements: Mains Supply
Off Street
Auction Details
The sale of this property will take place on the stated date by way of Auction Event and is being sold under an Unconditional sale type.
Binding contracts of sale will be exchanged at the point of sale.
All sales are subject to SDL Property Auctions Buyers Terms. Properties located in Scotland will be subject to applicable Scottish law.
Auction Deposit and Fees
The following deposits and non- refundable auctioneers fees apply:
• 5% deposit (subject to a minimum of £5,000)
• Buyers Fee of 4.8% of the purchase price for properties sold for up to £250,000, or 3.6% of the purchase price for properties sold for over £250,000 (in all cases, subject to a minimum of £6,000 inc. VAT). For worked examples please refer to the Auction Conduct Guide.
The Buyers Fee does not contribute to the purchase price, however it will be taken into account when calculating the Stamp Duty Land Tax for the property (known as Land and Buildings Transaction Tax for properties located in Scotland), because it forms part of the chargeable consideration for the property.
There may be additional fees listed in the Special Conditions of Sale, which will be available to view within the Legal Pack. You must read the Legal Pack carefully before bidding.
Additional Information
For full details about all auction methods and sale types please refer to the Auction Conduct Guide which can be viewed on the SDL Property Auctions home page.
This guide includes details on the auction registration process, your payment obligations and how to view the Legal Pack (and any applicable Home Report for residential Scottish properties).
Guide Price & Reserve Price
Each property sold is subject to a Reserve Price. The Reserve Price will be within + or - 10% of the Guide Price. The Guide Price is issued solely as a guide so that a buyer can consider whether or not to pursue their interest. A full definition can be found within the Buyers Terms.






























