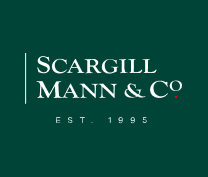Terraced House
This end-of-terrace cottage is close to the heart of the historic village of Tutbury. It offers an entrance hall with a door into a lounge/diner, a kitchen, a rear lobby with a WC off, and a door to the rear garden.
On the first floor are two bedrooms and a bathroom with a bath and wash hand basin.
To the front is a pretty fore garden, and to the rear is a cottage-style garden.
Tutbury is a historic village famous for its castle. It offers a pretty high street with boutique-style shops, bars, public inns, and restaurants. The village also benefits from a doctor's surgery, pharmacy, opticians, and a beautiful church. The nearby village of Hatton offers a butcher, supermarkets, and a train station. There is excellent travel via the A38 and A50 to the further commercial centres of Lichfield, Birmingham, Derby, Uttoxeter, and Nottingham.
Entrance door opening through to hallway:
Has stairs off to first floor, wall light points and doo through to lounge diner.
Has wall light points, ceiling light point, window to the front aspect and a wide opening through to the dining area.
Has a ceiling light point, wall light point, window looking out over the rear garden and tiled hearth with gas fire inset, a door leads through to the lobby area.
Has a door opening through into a pantry area.
Has tiled shelving, ceiling light point and an opening through to the kitchen.
Is fitted with a range of base cupboards with wall mounted cabinets, worktops incorporate a stainless steel sink and side drainer, there is space for washing machine, space for cooker, window to the rear aspect and a door leading off to
Has tiled floor, obscure window to the rear aspect and W.C.
Having a window to the side aspect and doors leading off to:
Window to the front aspect, ceiling light point and is fitted with a range of built in wardrobes with over head cabinets and dressing table.
Has fitted wardrobes with sliding doors providing hanging space and shelving, window to the rear aspect and ceiling light point.
Has a panelled bath, pedestal hand wash basin and airing cupboard with the hot water tank and cold water header tank, there is an obscure window to the rear aspect and ceiling light point.
To the front of the property is a dwarf wall with wrought iron railings and wrought iron gate that border a pretty cottage style garden with a terracotta tiled path leading to the front door. To the rear of the property is an attractive cottage style garden with raised herbaceous beds full of mature planting, potting shed and small lawn. A pedestrian gate gives access across a neighbouring property and out through a shared entry.
Standard Brick Construction
Gas, Electric, Oil, Water - Mains, Sewage - Mains
Further access to the rear garden is via a shared entry from the front of the row of properties across the rear of other properties. Please note that other properties cannot access this property. PLEASE NOTE THE PROPERTY SITS WITHIN THE CONSERVATION AREA UNDER ARTICLE FOUR. THE END GABLE IS A SINGLE BRICK WALL.
Freehold. Vacant possession upon completion.
Auction Details
The sale of this property will take place on the stated date by way of Auction Event and is being sold under an Unconditional sale type.
Binding contracts of sale will be exchanged at the point of sale.
All sales are subject to SDL Property Auctions Buyers Terms. Properties located in Scotland will be subject to applicable Scottish law.
Auction Deposit and Fees
The following deposits and non- refundable auctioneers fees apply:
• 5% deposit (subject to a minimum of £5,000)
• Buyers Fee of 4.8% of the purchase price for properties sold for up to £250,000, or 3.6% of the purchase price for properties sold for over £250,000 (in all cases, subject to a minimum of £6,000 inc. VAT). For worked examples please refer to the Auction Conduct Guide.
The Buyers Fee does not contribute to the purchase price, however it will be taken into account when calculating the Stamp Duty Land Tax for the property (known as Land and Buildings Transaction Tax for properties located in Scotland), because it forms part of the chargeable consideration for the property.
There may be additional fees listed in the Special Conditions of Sale, which will be available to view within the Legal Pack. You must read the Legal Pack carefully before bidding.
Additional Information
For full details about all auction methods and sale types please refer to the Auction Conduct Guide which can be viewed on the SDL Property Auctions home page.
This guide includes details on the auction registration process, your payment obligations and how to view the Legal Pack (and any applicable Home Report for residential Scottish properties).
Guide Price & Reserve Price
Each property sold is subject to a Reserve Price. The Reserve Price will be within + or - 10% of the Guide Price. The Guide Price is issued solely as a guide so that a buyer can consider whether or not to pursue their interest. A full definition can be found within the Buyers Terms.



















.jpg)