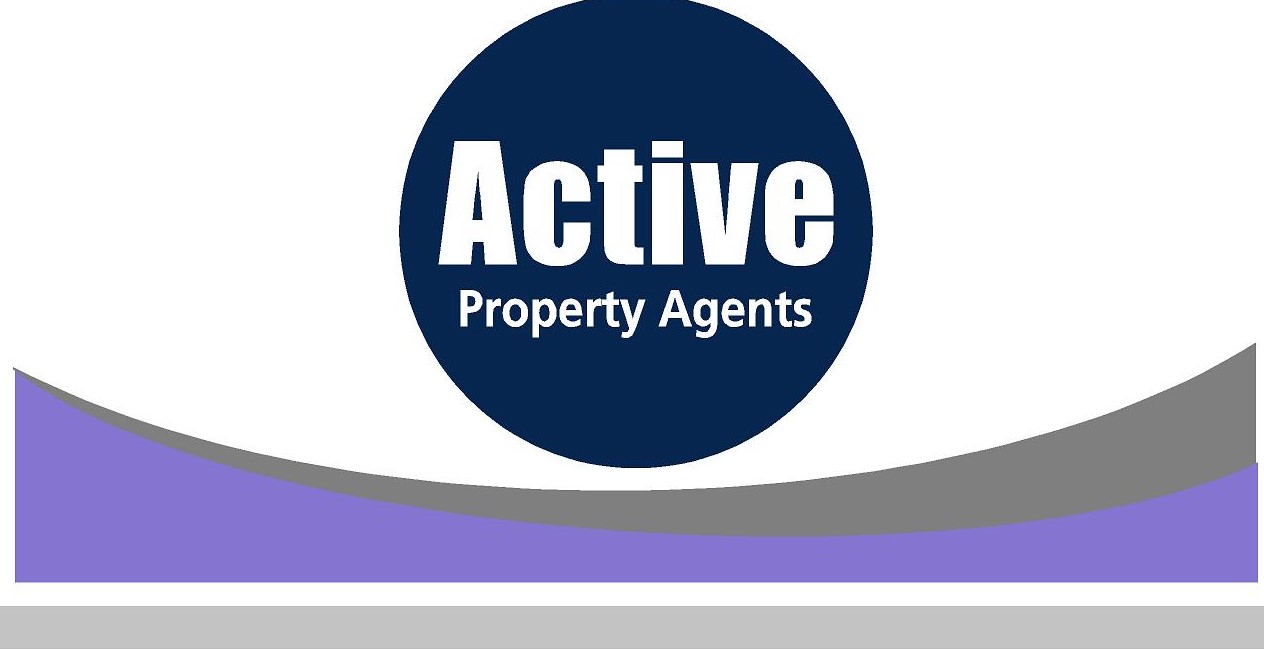Semi-detached house
Three well maintained apartments, fully let in the popular area of Edgbaston! Further benefiting from gas central heating, double glazing and ideal location!
Holly Road leads off Hagley Road offering access to local shops and regular transport services leading through to comprehensive city centre leisure, entertainment and shopping facilities. The Queen Elizabeth Hospital, other medical centres and the University of Birmingham are also readily accessible as are excellent amenities around Harborne High Street and further shopping facilities at Edgbaston Village and Bearwood.
Flat one - £900 Per Calender Month
Flat two - £800 Per Calender Month
Flat three - £550 Per Calender Month
Total income of £2,250 Per Calender Month and the total income for the building is £27,000 Per annum.
Against current market value there is plenty of scope to increase each rent.
A ground floor flat with an open plan kitchen dining/room, living room, three bedrooms, family bathroom and a further shower room. Currently on a company let to a supported housing provider. Current Rent: £900pcm
With under stair storage, door off to living room, bathroom, bedrooms and kitchen.
UPVC glazed bay window and a radiator panel. The fitted kitchen has a range of wall and base units, an oven, hob, fridge freezer, washing machine and tumble dryer.
UPVC glazed window, radiator.
UPVC glazed window, radiator.
UPVC glazed window, radiator.
UPVC glazed window, radiator.
UPVC glazed window, radiator.
comprises a bath with a shower over, low flush wc, wash hand basin, two UPVC glazed windows and a radiator panel.
comprises a shower, low flush wc, wash hand basin UPVC glazed window and a radiator panel.
A 3 bed first floor flat with a reception room, fitted kitchen with appliances and a bathroom. Currently on a company let to a supported housing provider. Current Rent: £800pcm
UPVC glazed bay window and a radiator panel.
UPVC glazed window and radiator panel and a feature fire place.
UPVC glazed window and radiator panel.
UPVC glazed window and radiator panel.
comprises a range of wall and base kitchen units, roll top work counter, integrated electric oven, hob, extractor fan, fridge freezer, a washing machine and gas fired central heating boiler, with a UPVC glazed window and radiator panel.
comprises a bath with a shower over, low flush wc, wash hand basin, UPVC glazed window and a radiator panel.
A 1 bed second floor flat with a reception room, two bedrooms, kitchen diner, with appliances and a bathroom. Currently let on an Assured Shorthold Tenancy. Current Rent: £550pcm
UPVC glazed window and radiator panel and feature fire place.
comprises a range of wall and base kitchen units, roll top work counter, integrated electric oven, hob, extractor fan, fridge freezer, a washing machine and gas fired central heating boiler, with a UPVC glazed window and radiator panel and a feature fire surround.
UPVC glazed window and radiator panel.
comprises a bath with a shower over, low flush wc and a wash hand basin.
Freehold. Subject to tenancy.
Auction Details
The sale of this property will take place on the stated date by way of Auction Event and is being sold as Unconditional with Variable Fee (England and Wales).
Binding contracts of sale will be exchanged at the point of sale.
All sales are subject to SDL Property Auctions Buyers Terms. Properties located in Scotland will be subject to applicable Scottish law.
Auction Deposit and Fees
The following deposits and non- refundable auctioneers fees apply:
• 5% deposit (subject to a minimum of £5,000)
• Buyers Fee of 4.8% of the purchase price for properties sold for up to £250,000, or 3.6% of the purchase price for properties sold for over £250,000 (in all cases, subject to a minimum of £6,000 inc. VAT). For worked examples please refer to the Auction Conduct Guide.
The Buyers Fee does not contribute to the purchase price, however it will be taken into account when calculating the Stamp Duty Land Tax for the property (known as Land and Buildings Transaction Tax for properties located in Scotland), because it forms part of the chargeable consideration for the property.
There may be additional fees listed in the Special Conditions of Sale, which will be available to view within the Legal Pack. You must read the Legal Pack carefully before bidding.
Additional Information
For full details about all auction methods and sale types please refer to the Auction Conduct Guide which can be viewed on the SDL Property Auctions home page.
This guide includes details on the auction registration process, your payment obligations and how to view the Legal Pack (and any applicable Home Report for residential Scottish properties).
Guide Price & Reserve Price
Each property sold is subject to a Reserve Price. The Reserve Price will be within + or - 10% of the Guide Price. The Guide Price is issued solely as a guide so that a buyer can consider whether or not to pursue their interest. A full definition can be found within the Buyers Terms.


















