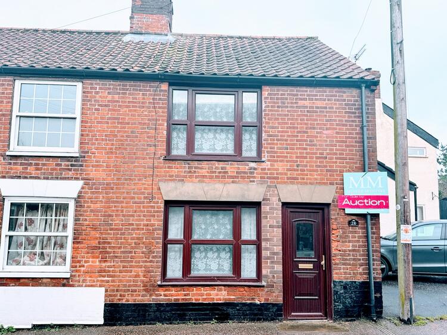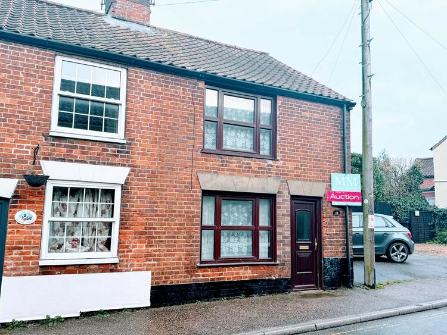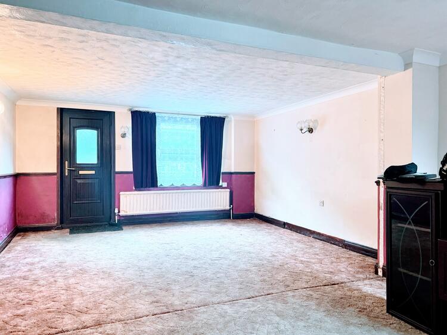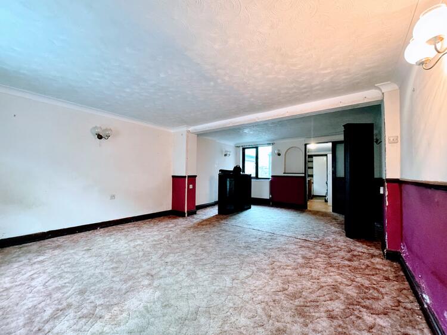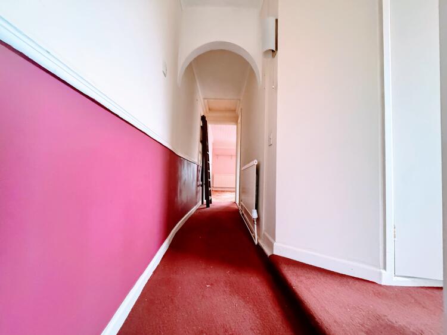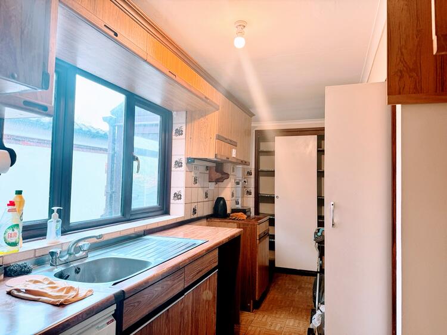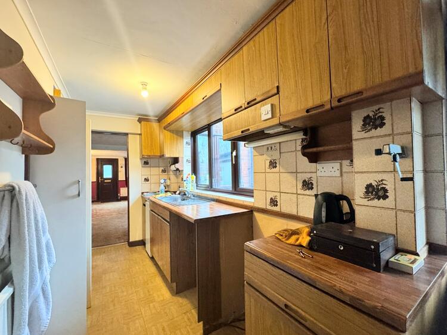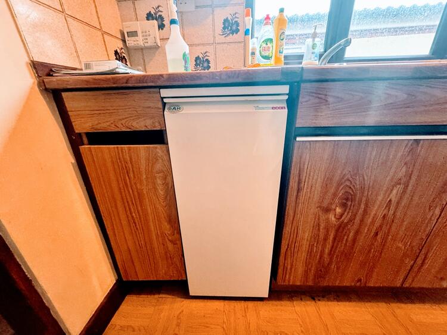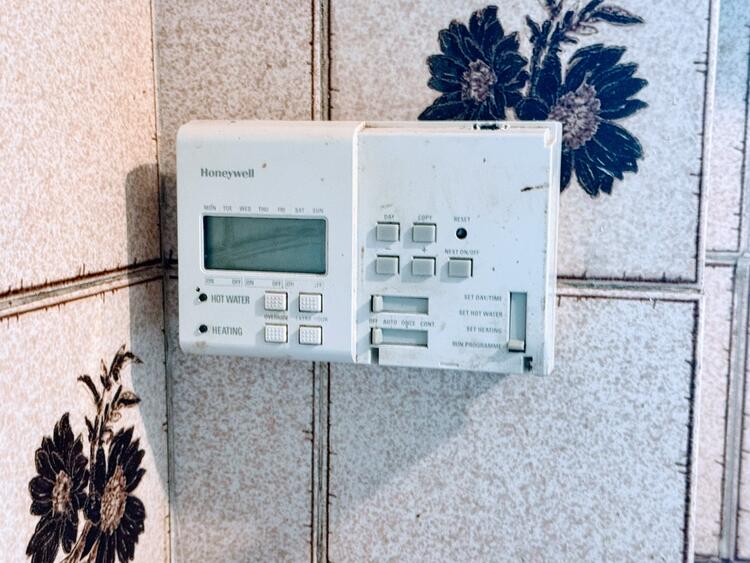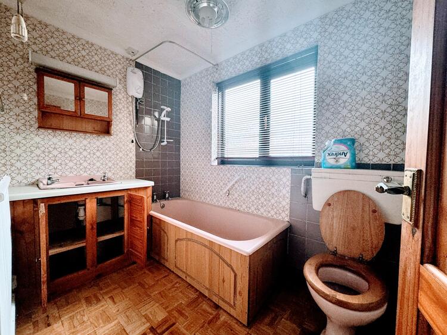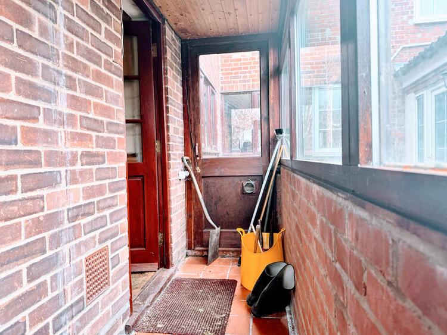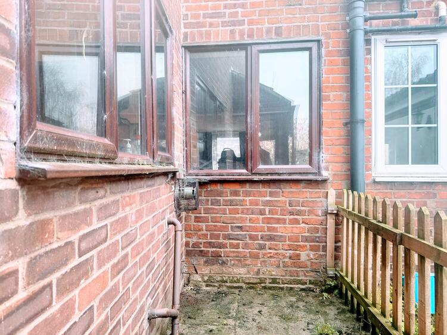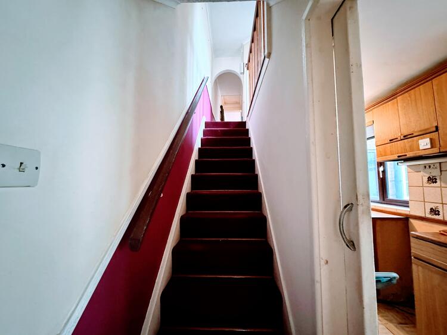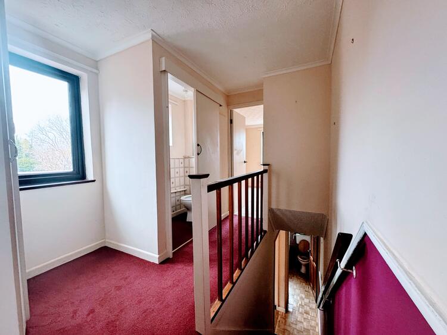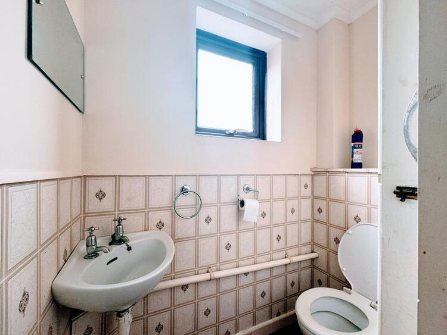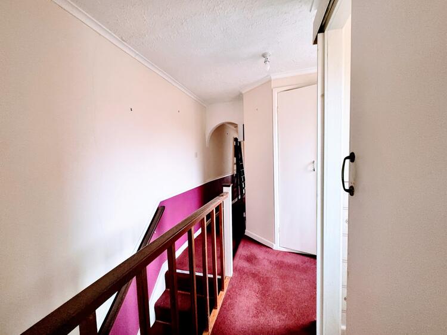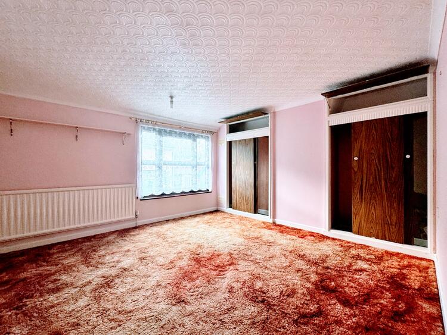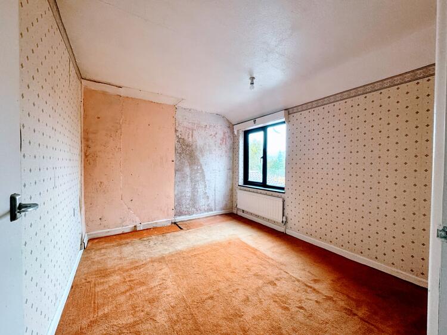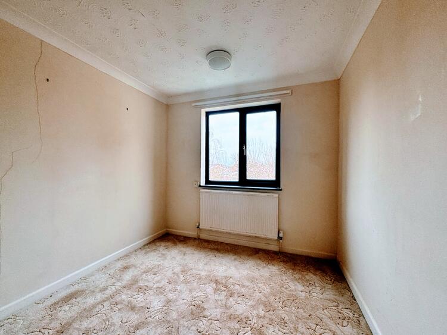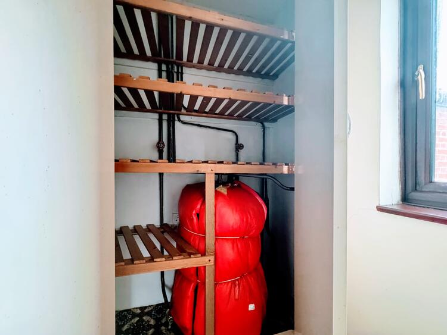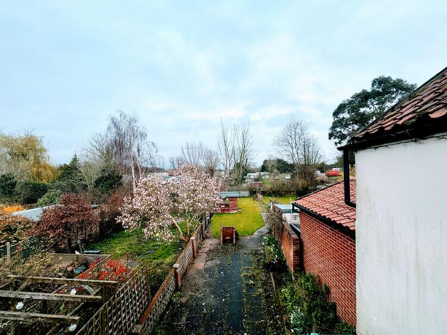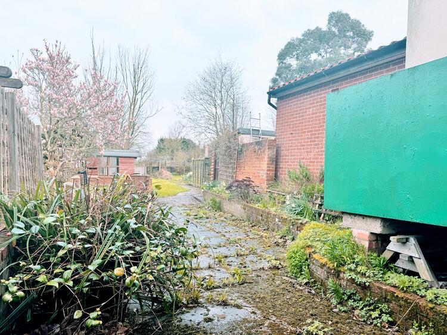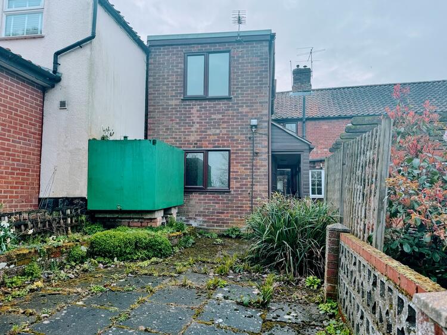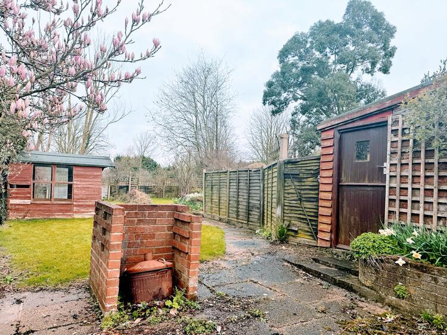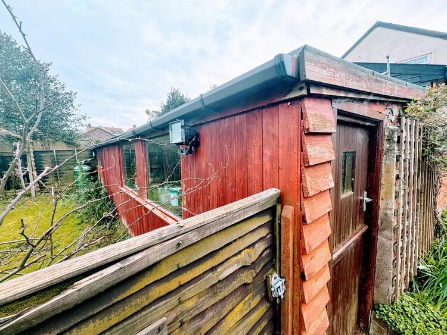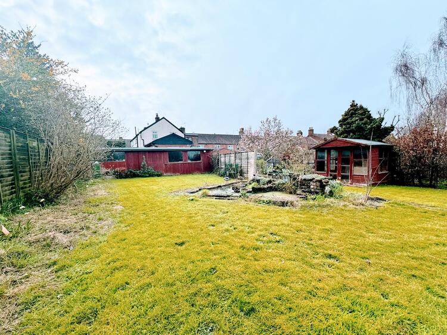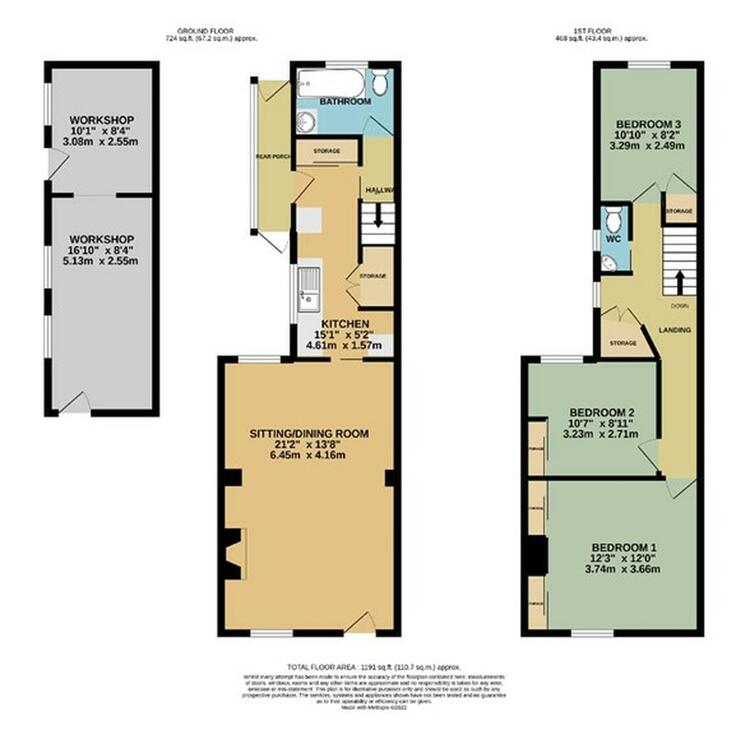End of terrace house
Stepping from the pavement through the front door you are greeted by the spacious open-plan living area of the property, with dual aspect windows providing light. To the back of the room is a doorway into the galley kitchen, equipped with ample floor and wall storage space and worktop areas. Space can be found for a stand-alone cooker, tall fridge-freezer and various under-counter white goods. A large under-stairs cupboard and a cupboard with sliding doors to the rear of the room provide further handy storage. From the kitchen you can access the hallway and stairs, along with a door to the rear porch, which in turn gives access to the garden. To the very back of the ground-floor is the bathroom; fitted with a bathtub and shower-over, toilet and wash basin with storage below.
Taking the stairs up to the first-floor, you are greeted by a long landing that links to the three bedrooms and a WC. To the front of the house is the main bedroom; a generous double in size with the use of two built-in storage cupboards. The remaining two bedrooms are more of a standard double in size and also benefit from integrated storage. This property has UPVC double glazed windows and doors but is in need of modernisation and has some areas where work is required.
From the rear porch you step out on to a large paved patio area beside the house where the oil tank is also situated. Moving down the garden you reach a lawned area with timber fencing to your right and where a timber summer house can be found. Beyond this point the garden doubles in width due to additional land being purchased some time ago, forming a large expanse of lawn that leads down to a low fence at the bottom with open space beyond. A large pond and rockery sits centrally and backing on to the neighbours garden is a large workshop outbuilding. We are informed by the seller that a parking permit to be used in the nearby car parks can be purchased through the South Norfolk Council.
Location:
The cottage is located in the heart of Loddon town centre, a stones throw from the Marina. Loddon is a very popular village providing all schools, nurseries, shops, Post Office, Churches, medical centre and dentist, library, pubs and access to the Broads network. The house is close to many beautiful walks by the River Chet and the bird sanctuary of Hardley Flood. It is also within easy reach of the market towns of Beccles and Bungay which provide a fuller range of amenities. The Cathedral City of Norwich is about 20 mins drive to the North (there are regular direct bus routes). Norwich has a mainline train link to London Liverpool Street (1hr 54mins). The unspoilt heritage coastline of Suffolk with the lovely beaches of Southwold and Walberswick are approx. 20 miles away.
Viewing:
**SMART VIEWING** Available for this property. Smart Viewing is the opportunity to attend a real time virtual live hosted viewing, whereby your Living Property host agent will walk you through the 360 virtual tour. The approach is designed to save potential buyers time in selecting property before committing to on-site viewing. To book your Smart Viewing please call 07771 567205
On-Site Viewing Strictly by appointment. Call 07771 567205.
DIRECTIONS:
For SatNav use NR34 9RU. If using What3Words Navigation search: promising.amuse.runs
Mains water (Anglian Water), drainage (Anglian Water), electricity.
Oil fired central heating (not tested).
We believe the property to be of traditional brick under tiled roof construction.
Standard 16mbps and Superfast 80mbps are available in this location.
EE, O2 and Vodaphone are available in this location for Voice. and Data.
Sky and BT are available in this location.
Surface water medium.
The property is located in the Loddon and Chedgrave (South Norfolk),South Norfolk Conservation area.
South Norfolk Council.
These sales details are awaiting vendor approval.
Freehold. Vacant possession upon completion.
Auction Details
The sale of this property will take place on the stated date by way of Auction Event and is being sold as Unconditional with Fixed Fee.
Binding contracts of sale will be exchanged at the point of sale.
All sales are subject to SDL Property Auctions Buyers Terms. Properties located in Scotland will be subject to applicable Scottish law.
Auction Deposit and Fees
The following deposits and non- refundable auctioneers fee apply:
• 10% deposit (subject to a minimum of £5,000)
• Buyers Fee of £1,500 inc. VAT
The Buyers Fee does not contribute to the purchase price, however it will be taken into account when calculating the Stamp Duty Land Tax for the property (known as Land and Buildings Transaction Tax for properties located in Scotland), because it forms part of the chargeable consideration for the property.
There may be additional fees listed in the Special Conditions of Sale, which will be available to view within the Legal Pack. You must read the Legal Pack carefully before bidding.
Additional Information
For full details about all auction methods and sale types please refer to the Auction Conduct Guide which can be viewed on the SDL Property Auctions home page.
This guide includes details on the auction registration process, your payment obligations and how to view the Legal Pack (and any applicable Home Report for residential Scottish properties).
Guide Price & Reserve Price
Each property sold is subject to a Reserve Price. The Reserve Price will be within + or - 10% of the Guide Price. The Guide Price is issued solely as a guide so that a buyer can consider whether or not to pursue their interest. A full definition can be found within the Buyers Terms.
