Terraced House
The spacious accommodation comprises, porch, hallway, lounge, dining room and kitchen, to the first floor there are three bedrooms and bathroom/utility room. There is also a loft room accessed from a staircase on the landing. The property would benefit from a full renovation, it currently offers UPVC double glazing and a new efficient modern combination boiler and gas central heating. Externally, the property uniquely benefits from off parking for 2 cars to the front and rear where there is a larger than average garden in need of attention and double vehicular gates.
The property is located on one of the main access roads into Normanton directly off Osmaston Road with excellent access to local amenities and facilities as well as the city centre, Florence Nightingale Community Hospital and train station. An ideal spacious family home or offering potential for conversion into a large rental.
The property is situated close to Osmaston Road, from the city centre follow the road to the junction with Douglas Street turning right, the property will be found on the left just before the first set of traffic lights.
Viewers will find car parking easier on Malcom Street and Tintagel Close observing parking restrictions at all times.
Additional Information
Water: Mains
Electric: Mains
Sewerage: Mains
Heating: Mains gas
Building construction: Solid brick
Flood Risk: Very low
Broadband: Standard, Superfast and Ultrafast
Mobile Signal: O2, EE, Three and Vodafone
Satellite and Cable TV Availability: BT, Sky and Virgin
Entering the property though a timber door into an enclosed porch with an inner timber and glazed door into:
‘L’ shaped with stairs leading to the first floor.
A spacious bay windowed reception room with high ceilings, moulded cornices, UPVC double glazed window, tiled fireplace and radiator.
A second spacious reception room with high ceilings, moulded cornices and rear facing window.
Fitted with a basic range of wall and base units with matching cupboard and drawer fronts, laminate work surfaces, stainless steel sink and drainer, gas cooker, space for further appliances, UPVC double glazed windows and door to garden.
Two compartments
Very spacious having a corner bath with shower over, wash basin and WC, plumbing for laundry appliance, radiator.
A large bay windowed bedroom with feature fireplace surround, laminate flooring, UPVC double glazed window and radiator.
Rear facing UPVC double glazed window and radiator.
Side facing UPVC double glazed window and radiator.
accessed from a staircase from the first floor landing.
Generous sized rear garden in need of attention having vehicular access through gates to the rear. A brick outbuilding houses the combination boiler providing domestic hot water and gas central heating. To the front there is a driveway set behind metal gates providing further off road parking.
These sales details are awaiting vendor approval.
Freehold. Vacant possession upon completion.
Auction Details
The sale of this property will take place on the stated date by way of Auction Event and is being sold as Unconditional with Fixed Fee.
Binding contracts of sale will be exchanged at the point of sale.
All sales are subject to SDL Property Auctions Buyers Terms. Properties located in Scotland will be subject to applicable Scottish law.
Auction Deposit and Fees
The following deposits and non- refundable auctioneers fee apply:
• 10% deposit (subject to a minimum of £5,000)
• Buyers Fee of £1,500 inc. VAT
The Buyers Fee does not contribute to the purchase price, however it will be taken into account when calculating the Stamp Duty Land Tax for the property (known as Land and Buildings Transaction Tax for properties located in Scotland), because it forms part of the chargeable consideration for the property.
There may be additional fees listed in the Special Conditions of Sale, which will be available to view within the Legal Pack. You must read the Legal Pack carefully before bidding.
Additional Information
For full details about all auction methods and sale types please refer to the Auction Conduct Guide which can be viewed on the SDL Property Auctions home page.
This guide includes details on the auction registration process, your payment obligations and how to view the Legal Pack (and any applicable Home Report for residential Scottish properties).
Guide Price & Reserve Price
Each property sold is subject to a Reserve Price. The Reserve Price will be within + or - 10% of the Guide Price. The Guide Price is issued solely as a guide so that a buyer can consider whether or not to pursue their interest. A full definition can be found within the Buyers Terms.
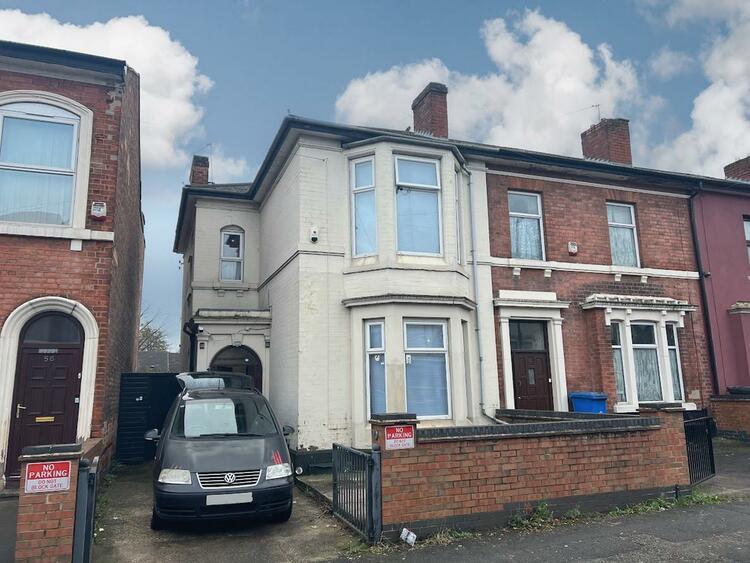
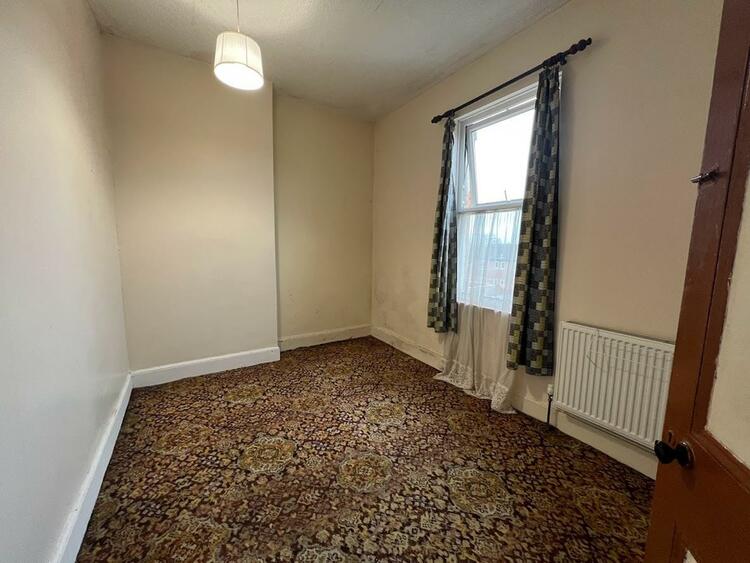
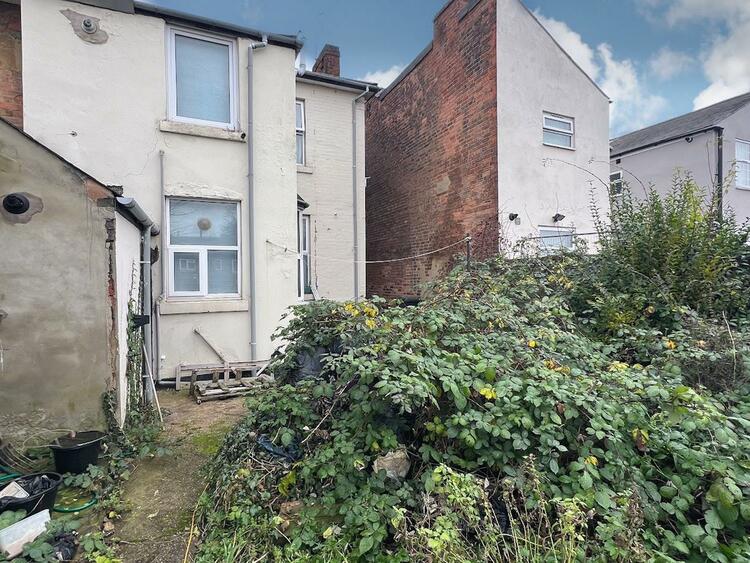
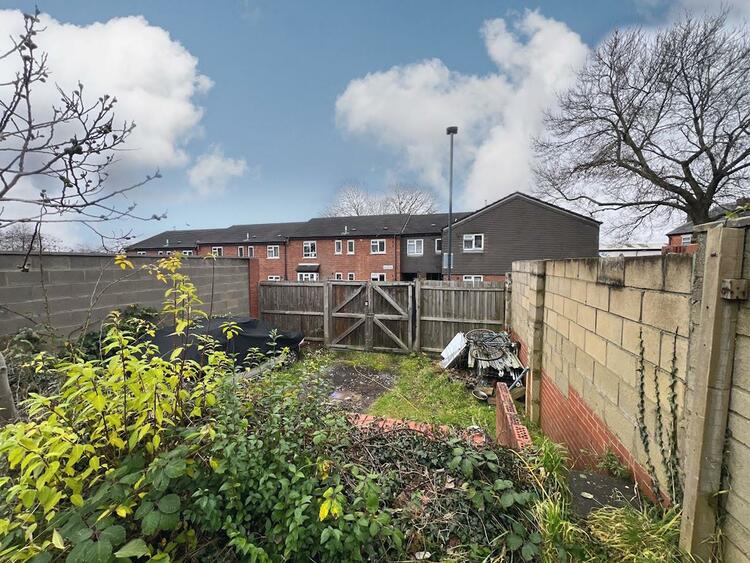
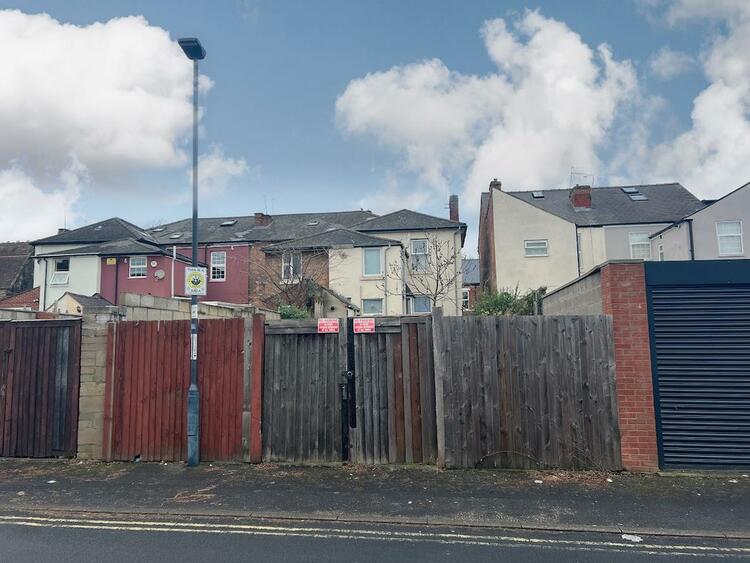
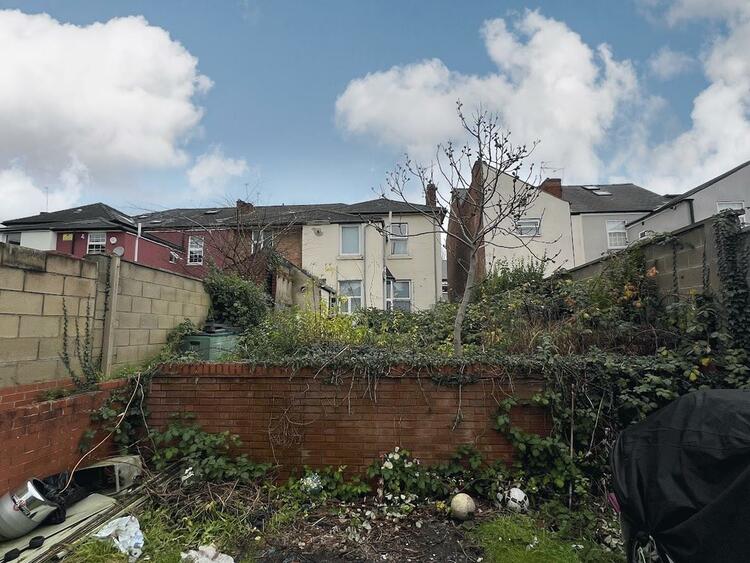
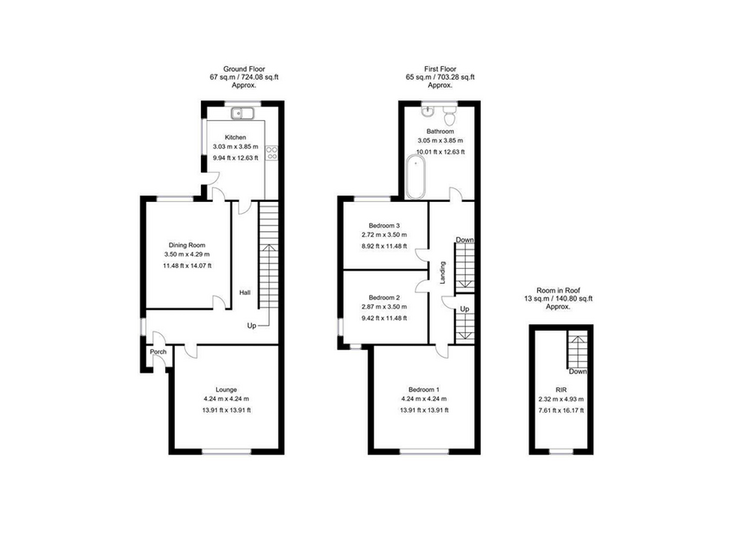





.png)
