Detached house
Those drawn to unique and quirky properties, The Chapel offers an exceptional blend of historical architecture and modern comfort. With planning permission for conversion into a residential dwelling, and part of it already transformed into an impressive home, it presents a rare opportunity to own a piece of history while enjoying contemporary living standards.
The converted section measures approximately 14m x 7m. The Nave that isnt converted measures approximately 27m x 13m. These measurements exclude the entrances, additional rooms and cellar.
Suitable for further residential development subject to granted consents and planning.
St Edwards Park uniquely combines historical charm with modern living, offering a distinctive opportunity for those interested in a residence that stands out from the conventional. The development, rich in history and set on the grounds of the former St Edwards Hospital, not only provides luxurious living spaces, but also embraces its past with thoughtful preservation and conversion of historical structures.
A standout feature of this development is the former tramway, now reimagined as the driveway to The Chapel. This pathway is framed by a pair of imposing brick and stone gateposts, a nod to the estates storied past and a grand entrance that sets the tone for the remarkable property that lies beyond. This transformation from a utilitarian tramway into a grand entranceway illustrates the thoughtful integration of the sites historical elements with its new purpose as a residential development.
Prospective buyers with concerns about the history can be reassured: despite the sites past as a hospital with its own burial ground, there are no graves within the plot for sale. This assurance is significant, offering peace of mind to buyers interested in the unique character without the worry of its historical uses impacting their residential experience.
St Edwards Park is more than just a housing development, its a community set within over 350 acres of accessible woodland, offering residents a lifestyle that combines the tranquillity of nature with the convenience of modern amenities and proximity to local attractions. The estate caters to those looking for something beyond the ordinary, blending the historical with the contemporary, all while ensuring the comfort and reassurances modern buyers seek.
The property benefits from the following
- 3 phase electric supply (3x 100A fuses)
- Mains water and drainage
- 63mm gas service with U10 gas meter
- 9kw solar panel installation
- 3 phase battery storage system with 4.8kwh capacity (additional battery capacity available up to 28.8kwh by separate negotiation)
- 2x EV chargers (one outside one inside garage)
- 16kw Samsung ASHP with Worcester Bosch natural gas boiler (hybrid system allows use of cheapest of gas/electric for greatest efficiency)
- 400L hot water tank
- Contura wood burning stove
- Vita Spa hot tub
- High speed Internet access via local company (900Mbps) or access to the usual BT, Virgin Media services with duct already connected to premises
- Service charge payable to maintain private estate approximately £300 per year
- £600/year income from local telecoms company (20 year agreement) in respect of small telecoms mast sited on the edge of the plot
Viewings available, must be booked on to an appointment -
Friday 16th February – 12pm – 2pm
Wednesday 21st February – 12pm – 2pm
Friday 23rd February – 11am – 1pm
Tuesday 27th February – 10am – 12pm
Pre auction offers will be considered.
Full planning has been granted by Staffordshire Moorlands district council for conversion of St Edwards Chapel into a single residential dwelling with a detached 3 bay garage.
Freehold. Vacant possession upon completion.
Auction Details
The sale of this property will take place on the stated date by way of Auction Event and is being sold as Unconditional with Variable Fee (England and Wales).
Binding contracts of sale will be exchanged at the point of sale.
All sales are subject to SDL Property Auctions Buyers Terms. Properties located in Scotland will be subject to applicable Scottish law.
Auction Deposit and Fees
The following deposits and non- refundable auctioneers fees apply:
• 5% deposit (subject to a minimum of £5,000)
• Buyers Fee of 4.8% of the purchase price for properties sold for up to £250,000, or 3.6% of the purchase price for properties sold for over £250,000 (in all cases, subject to a minimum of £6,000 inc. VAT). For worked examples please refer to the Auction Conduct Guide.
The Buyers Fee does not contribute to the purchase price, however it will be taken into account when calculating the Stamp Duty Land Tax for the property (known as Land and Buildings Transaction Tax for properties located in Scotland), because it forms part of the chargeable consideration for the property.
There may be additional fees listed in the Special Conditions of Sale, which will be available to view within the Legal Pack. You must read the Legal Pack carefully before bidding.
Additional Information
For full details about all auction methods and sale types please refer to the Auction Conduct Guide which can be viewed on the SDL Property Auctions home page.
This guide includes details on the auction registration process, your payment obligations and how to view the Legal Pack (and any applicable Home Report for residential Scottish properties).
Guide Price & Reserve Price
Each property sold is subject to a Reserve Price. The Reserve Price will be within + or - 10% of the Guide Price. The Guide Price is issued solely as a guide so that a buyer can consider whether or not to pursue their interest. A full definition can be found within the Buyers Terms.
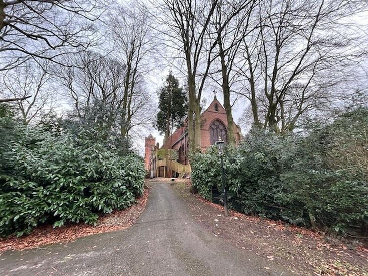
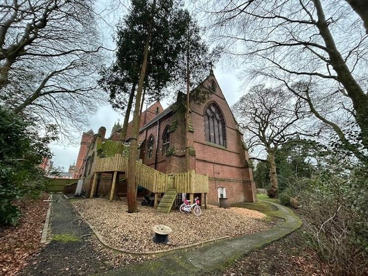
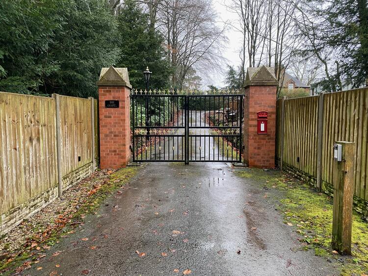
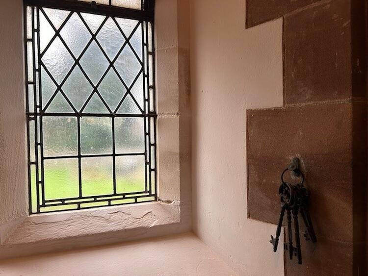
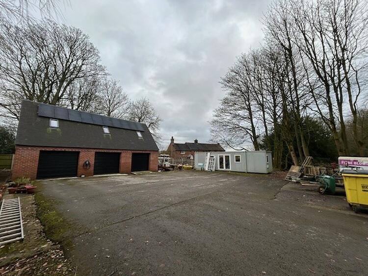
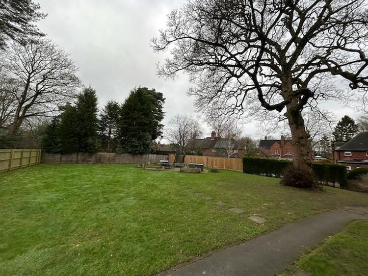
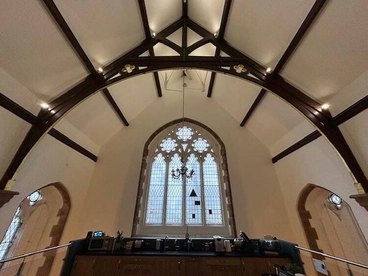
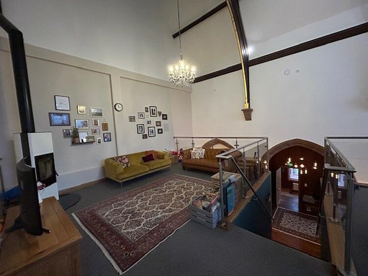
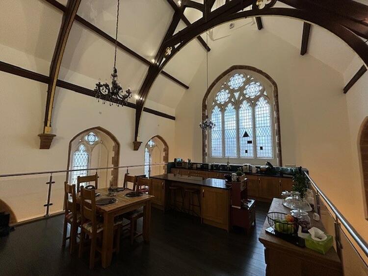
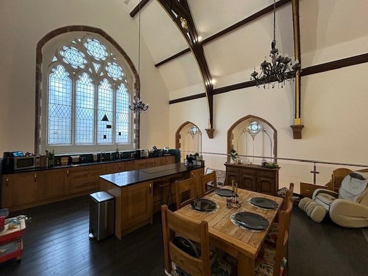
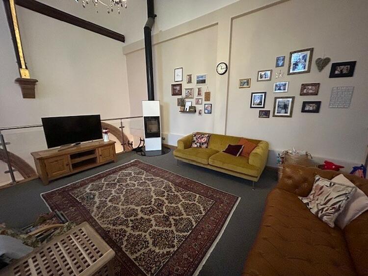
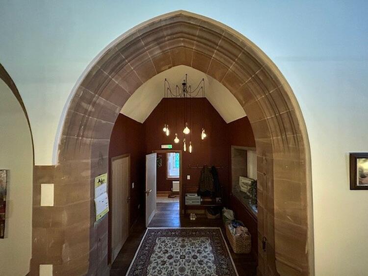
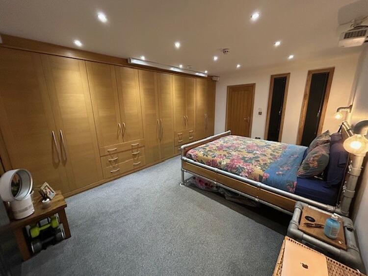
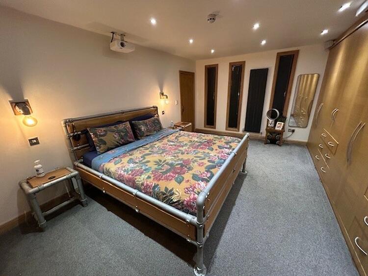
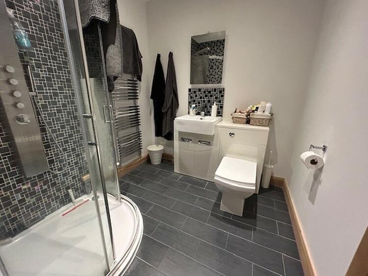
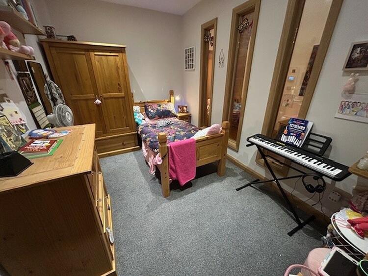
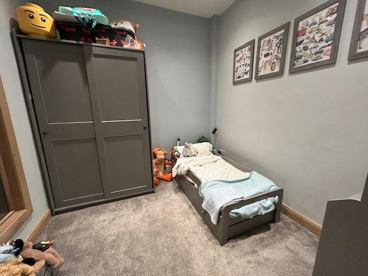
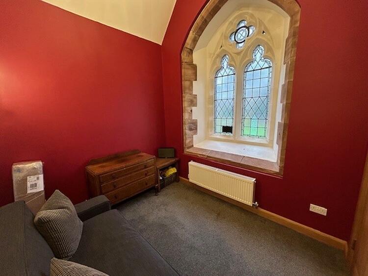
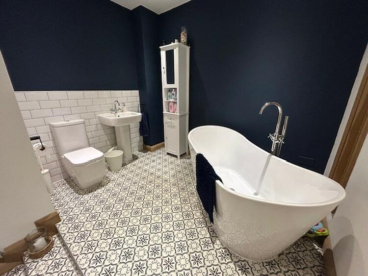
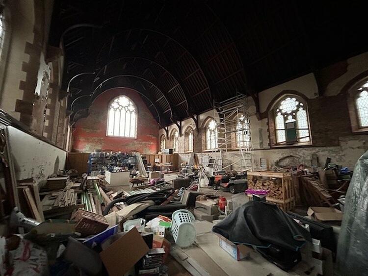
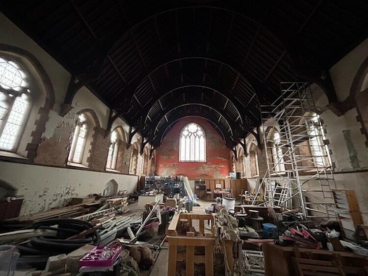
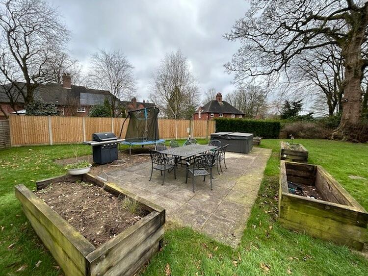
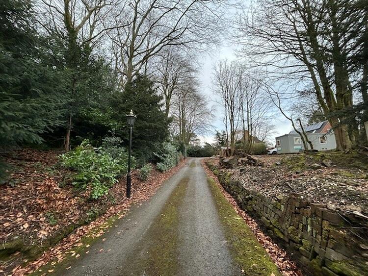
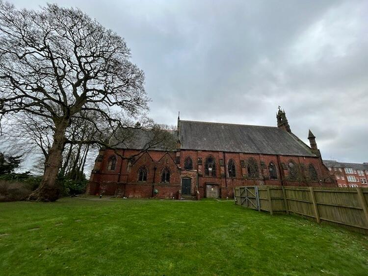
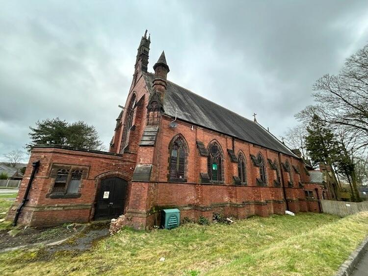
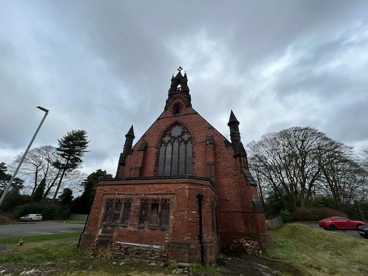
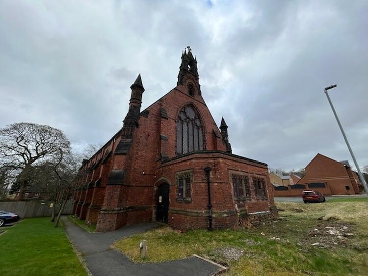
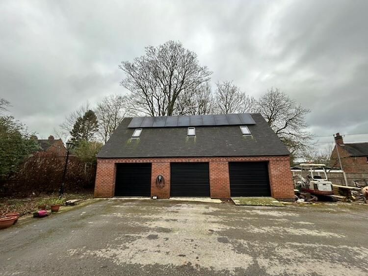
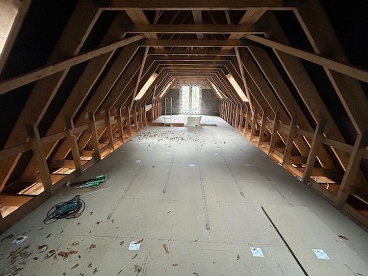
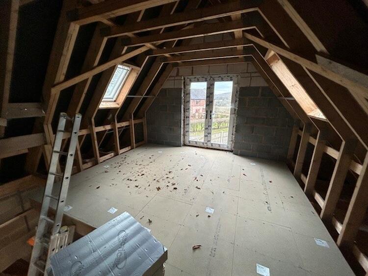
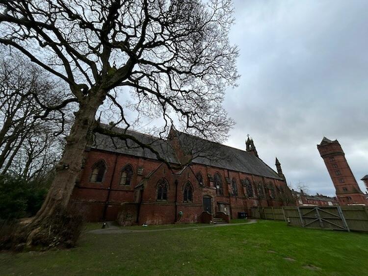
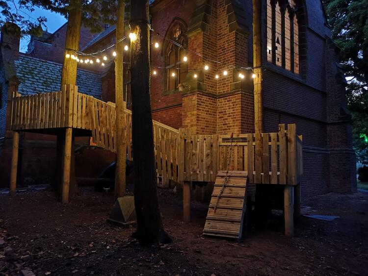
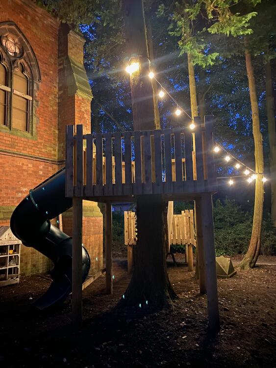
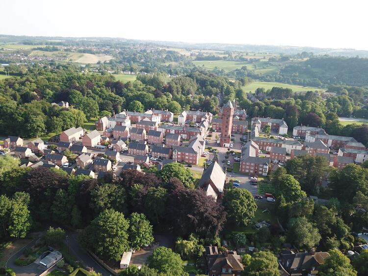
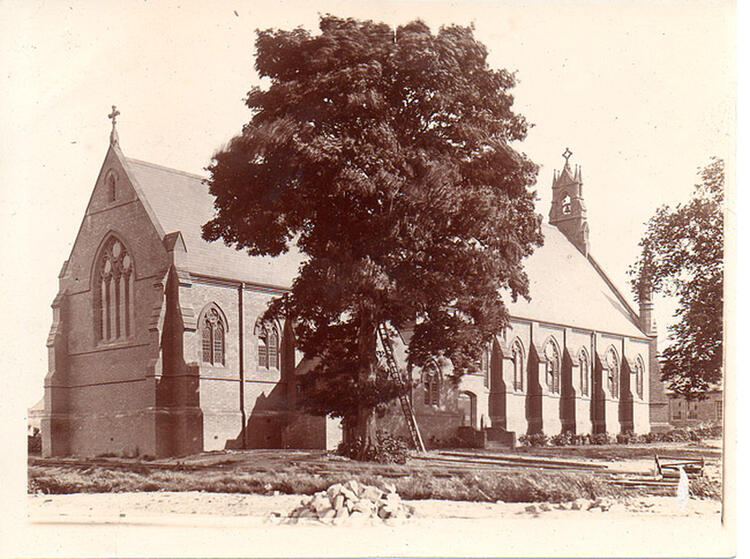
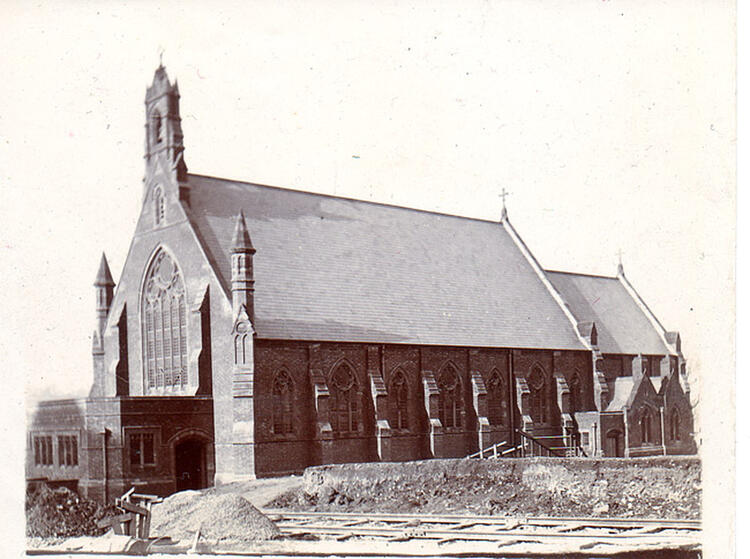
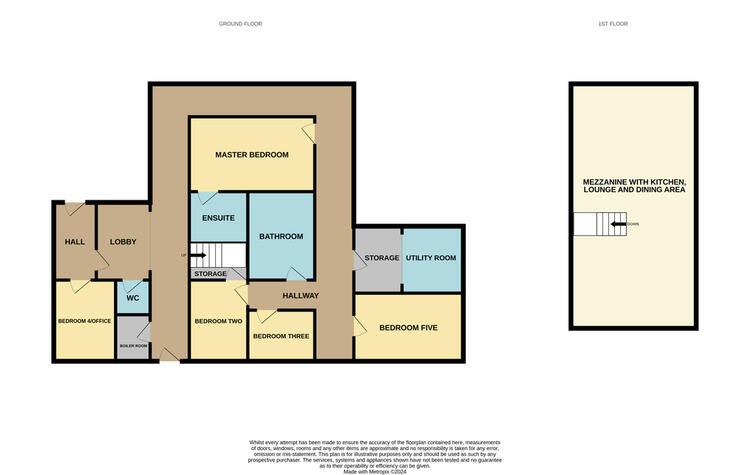
_t202402052218.jpg?&uuid=sdl_website)
_t202402052214.png?&uuid=sdl_website)





