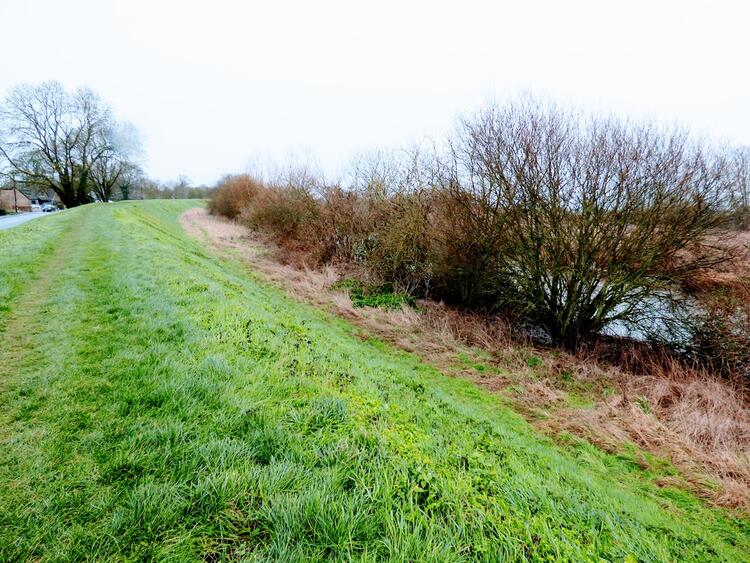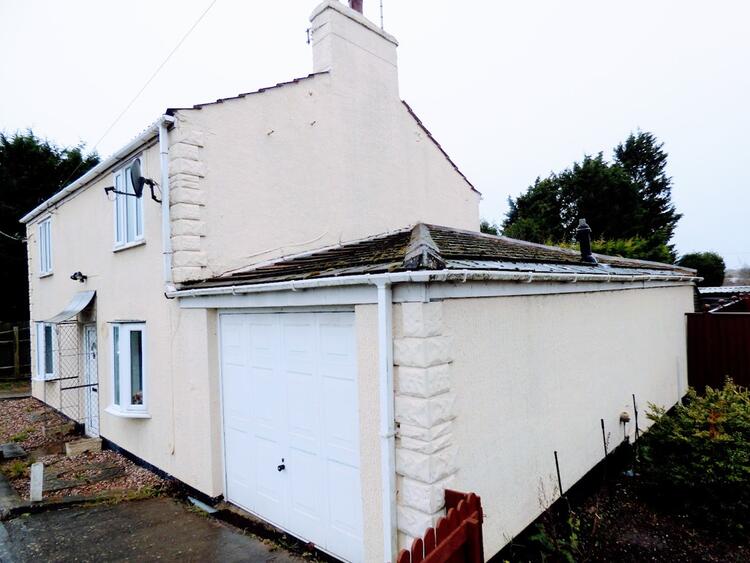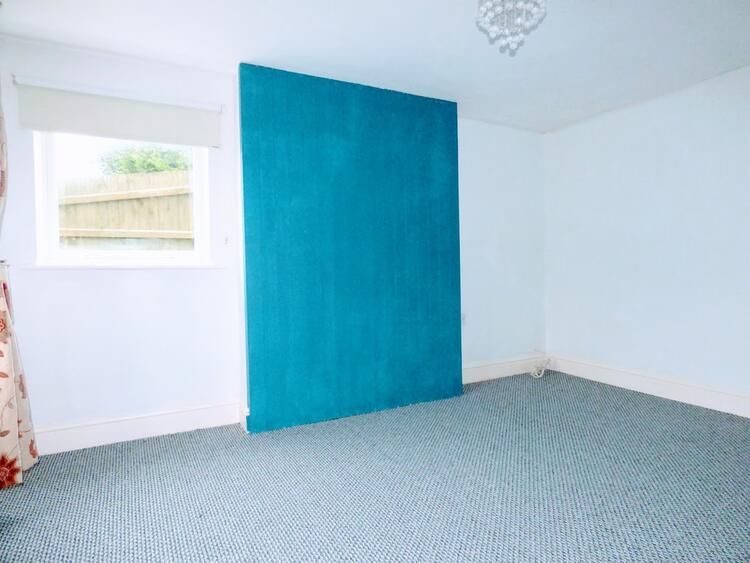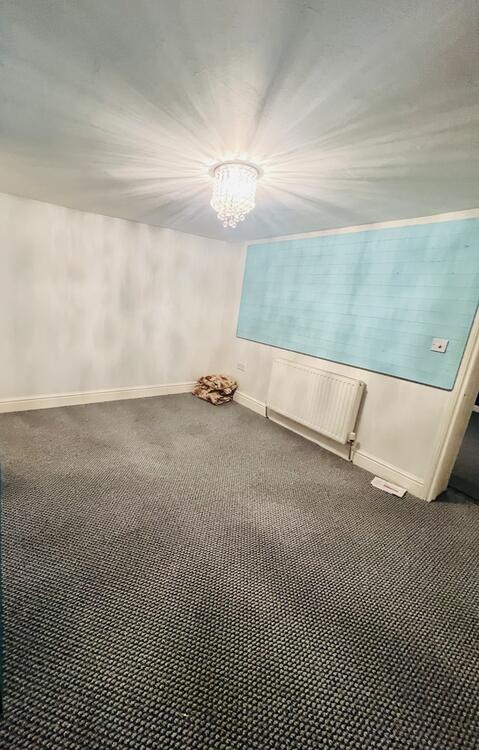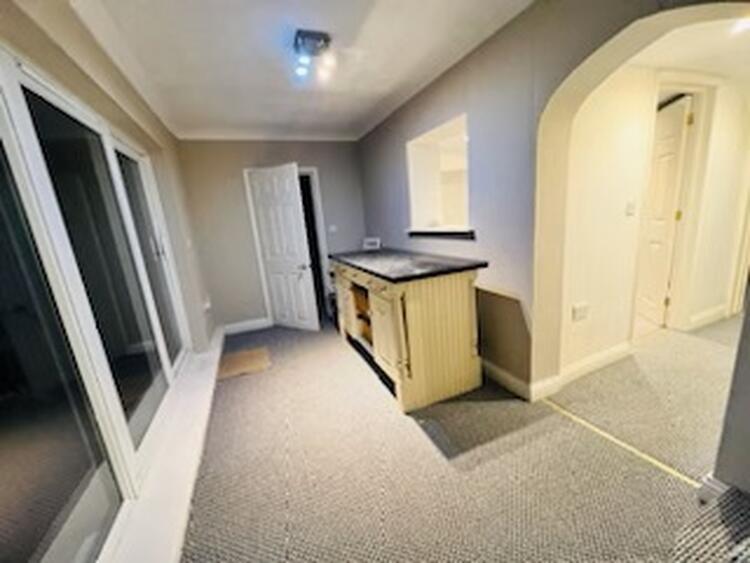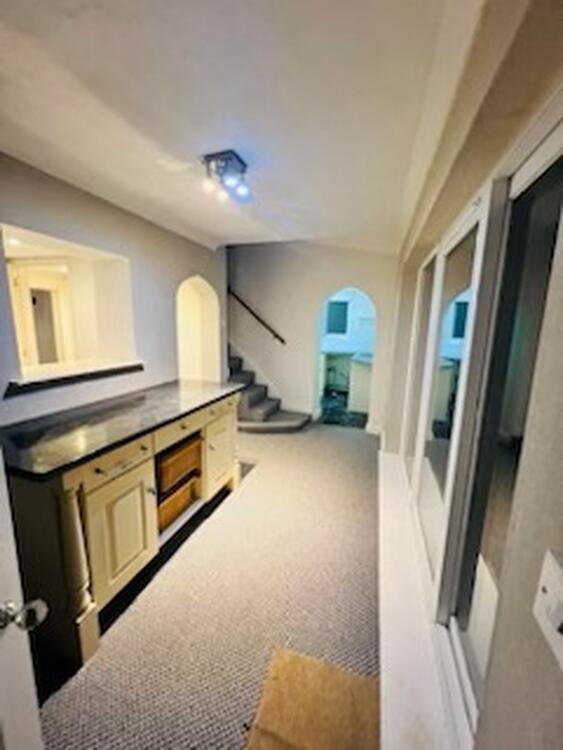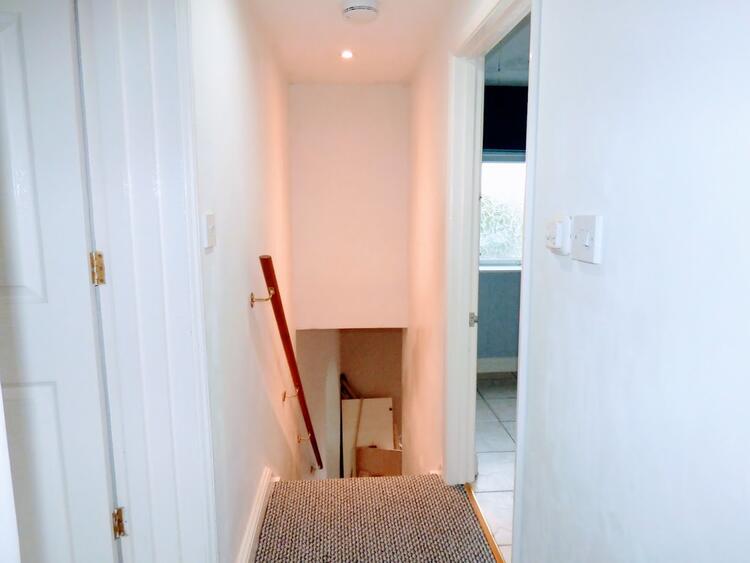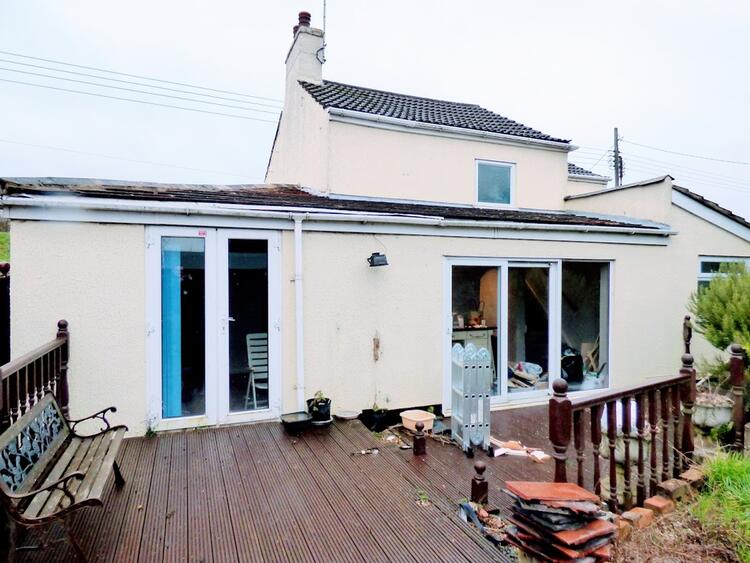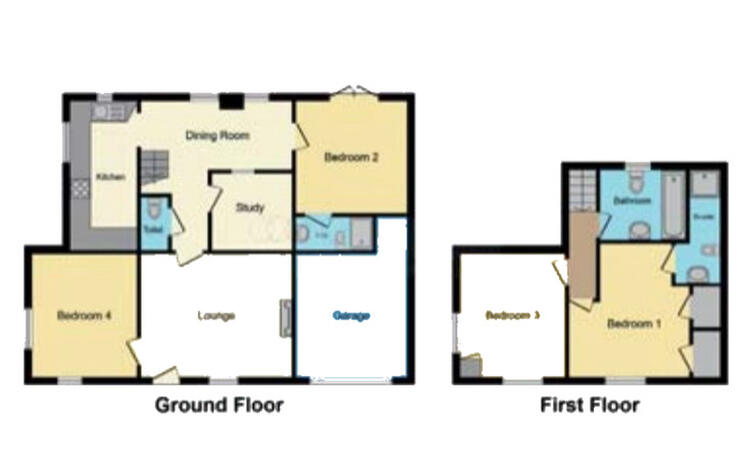Detached house
A vacant detached house offering 105 sq.m of floor living space. Four reception rooms (two currently used as bedrooms, one with en-suite), a further two bedrooms on the first floor (master bedroom with en-suite). Off-road parking. Oversized single garage and pleasant garden.
We are advised by the seller that the property could achieve a potential rental income of between £1,250 and £1,500 per calendar month.
Location:
Guyhirn is a village near the town of Wisbech in Cambridgeshire. It is on the northern bank (the North Brink) of the River Nene, at the junction of the A141 with the A47. A 7 mile (approx 14 minute) car journey to the town of Wisbech offers main services and facilities.
Directions:
For SatNav use IP21 4EA. If using What3words Navigation search: sports.loses.lyricism
Viewing:
**SMART VIEWING** Available for this property. Smart Viewing is the opportunity to attend a real time virtual live hosted viewing, whereby your host will walk you through the 360 virtual tour. The approach is designed to save potential buyers time in selecting property before committing to on-site viewing. To book your Smart Viewing please call 07771567205 | 0800 046 5454
On-Site Viewing Strictly by appointment. Call 07771 567205 | 0800 046 5454
Additional Information:
Local Authority: Fenland District Council
Council Tax: Band B. Charge for period 23/24: £1,722
Services: Mains electric. Mains water (Anglian Water), Main drainage (Anglian Water).
Heating: Oil fired central heating via radiators (untested)
Certification | Reports | Warranties: None advised.
Easements | Wayleave | Rights of Way: None advised.
Declarations: None advised.
Tree Preservation Orders: None applicable.
Conservation Area: The property is not in a conservation area.
Flood Risk Check undertaken on _https_check-long-term-flood-risk.service.gov.uk :
Rivers and the sea - Very low risk | Reservoirs - Flooding from reservoirs is Very Low Risk | Groundwater - Flooding from groundwater is: Very Low Risk in this area.
Building: The property construction appears to be traditional brick under a tiled roof construction.
Planning Permission: No past or current planning permissions registered.
Broadband Check: According to _https_checker.ofcom.org.uk :
Standard and Superfast broadband are available in this propertys location.
Mobile availability: According to _https_checker.ofcom.org.uk :
Voice and Data Connectivity - INDOOR - EE | Three | O2 | Vodafone Status: Confirmed. OUTDOOR - EE | Three | O2 | Vodafone Status: Confirmed for Voice | Data | Enhanced Data.
4.41m x 3.61m
3.89m x 3.05m - potential to use as a bedroom.
2.34m x 2.23m
4.55m x 2.06m
4.29m x 1.91m
3.51m x 3.23m
With doors leading to all room.
3.68m x 3.59m
3.64m x 1.23m
3.96m x 3.13m
2.47m x 2.28m with underfloor heating - untested.
Freehold. Vacant possession upon completion.
Auction Details
The sale of this property will take place on the stated date by way of Auction Event and is being sold as Unconditional with Fixed Fee.
Binding contracts of sale will be exchanged at the point of sale.
All sales are subject to SDL Property Auctions Buyers Terms. Properties located in Scotland will be subject to applicable Scottish law.
Auction Deposit and Fees
The following deposits and non- refundable auctioneers fee apply:
• 10% deposit (subject to a minimum of £5,000)
• Buyers Fee of £1,500 inc. VAT
The Buyers Fee does not contribute to the purchase price, however it will be taken into account when calculating the Stamp Duty Land Tax for the property (known as Land and Buildings Transaction Tax for properties located in Scotland), because it forms part of the chargeable consideration for the property.
There may be additional fees listed in the Special Conditions of Sale, which will be available to view within the Legal Pack. You must read the Legal Pack carefully before bidding.
Additional Information
For full details about all auction methods and sale types please refer to the Auction Conduct Guide which can be viewed on the SDL Property Auctions home page.
This guide includes details on the auction registration process, your payment obligations and how to view the Legal Pack (and any applicable Home Report for residential Scottish properties).
Guide Price & Reserve Price
Each property sold is subject to a Reserve Price. The Reserve Price will be within + or - 10% of the Guide Price. The Guide Price is issued solely as a guide so that a buyer can consider whether or not to pursue their interest. A full definition can be found within the Buyers Terms.



