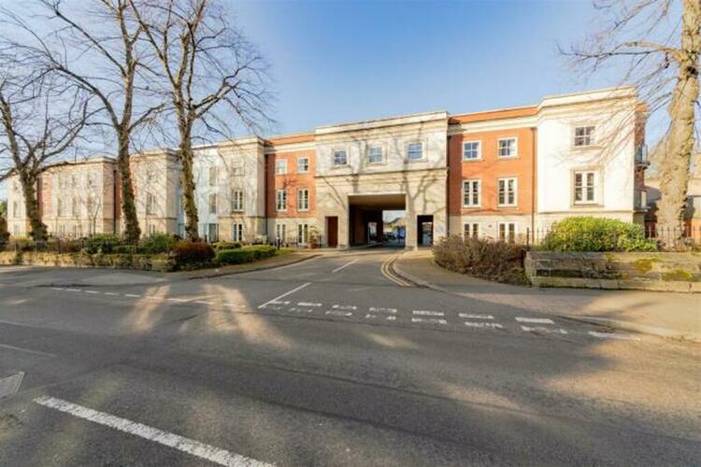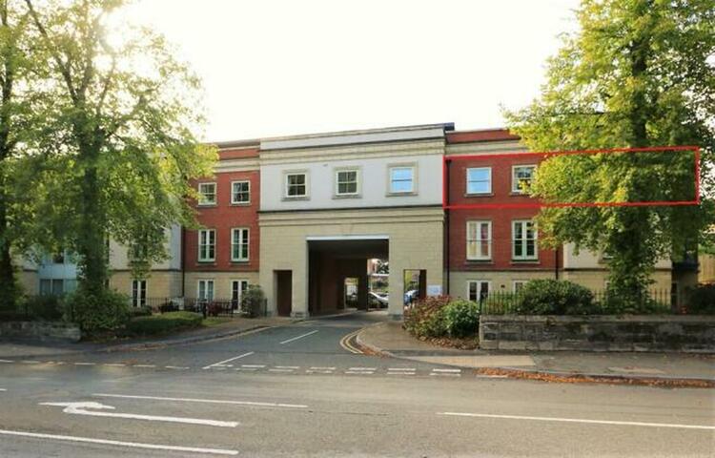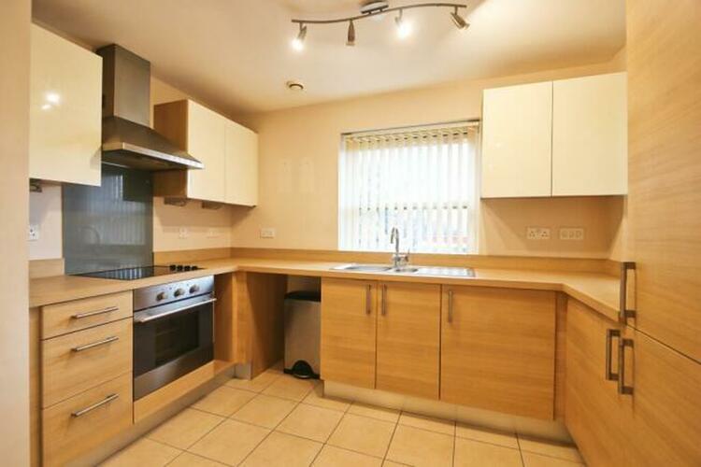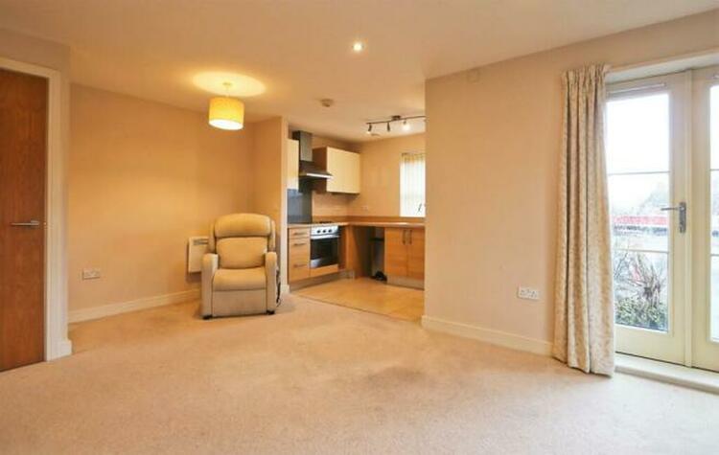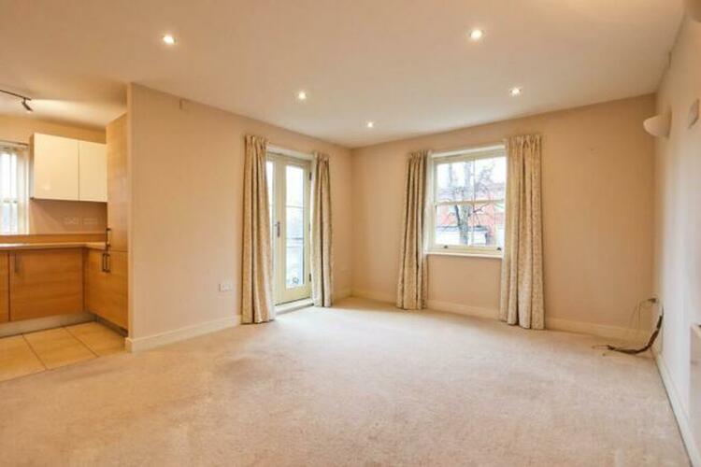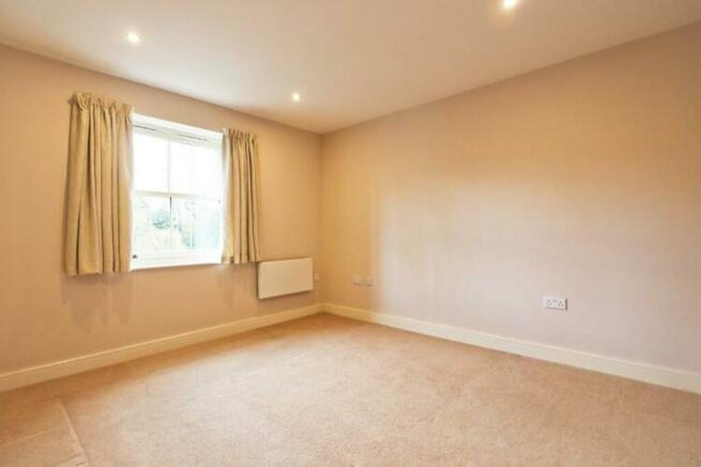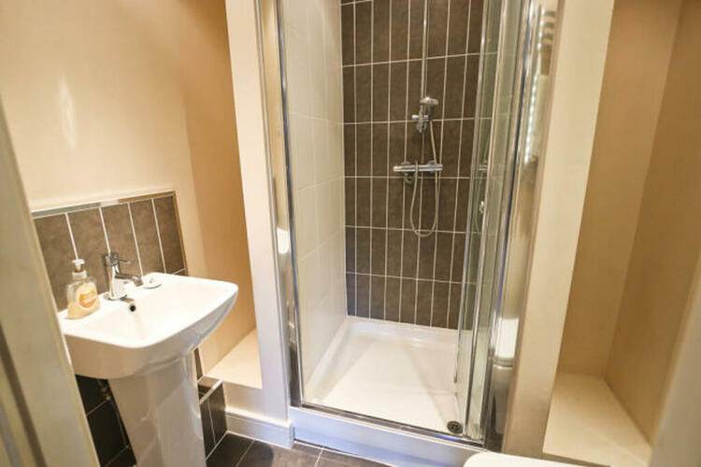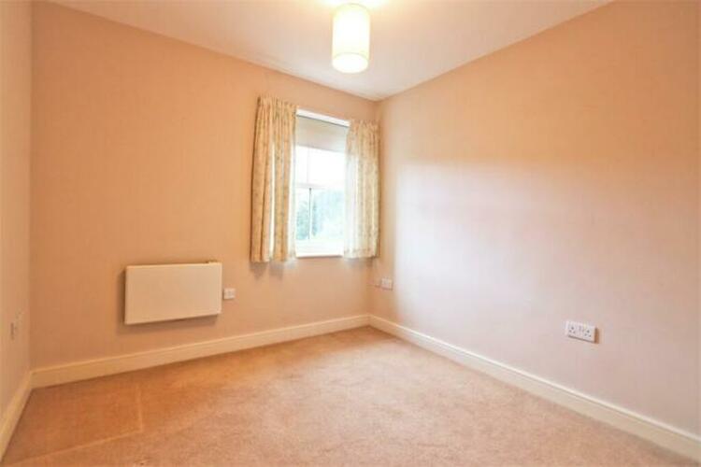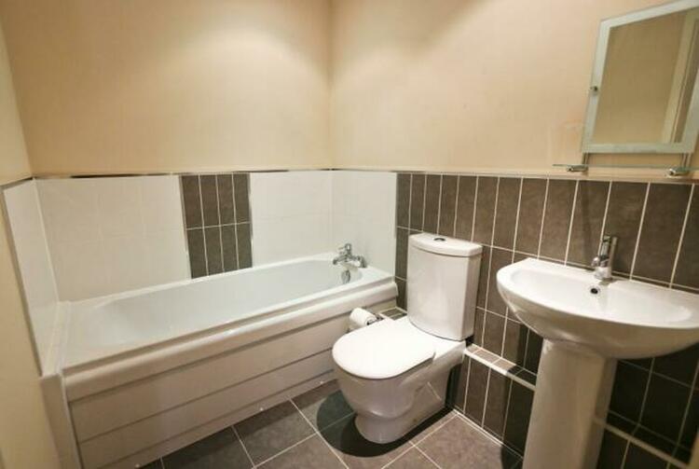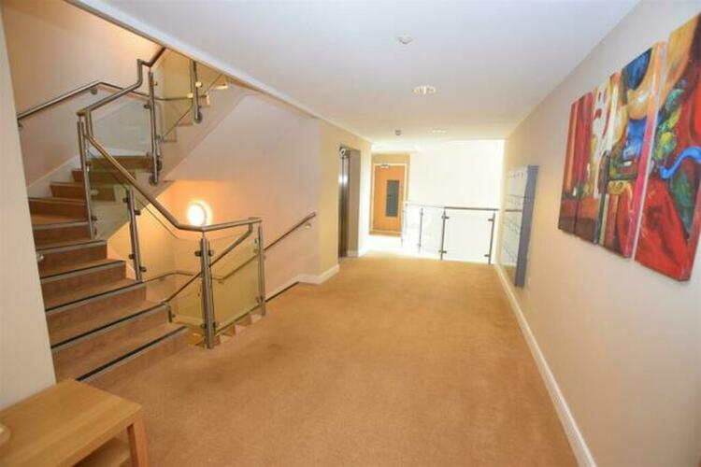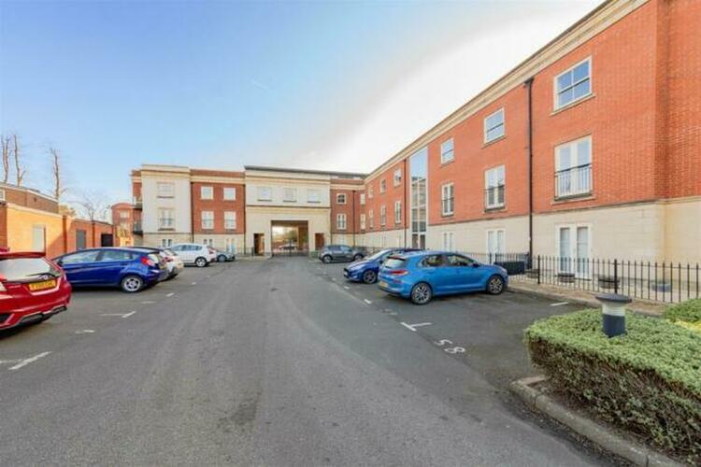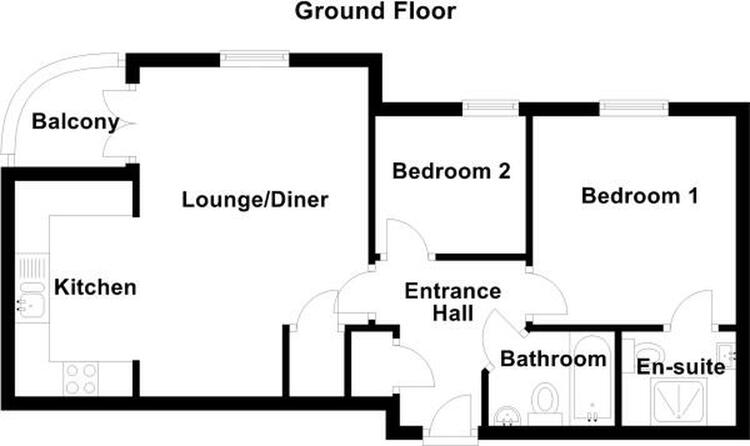Apartment
Offered for sale at a very a realistic and attractive guide price, is an extremely well appointed, two double bedroom second floor apartment, located within a beautiful purpose built gated development, enjoying a stunning tree-lined location, situated within literally yards of the historic and charming town centre.
The stunning development has well kept communal gardens with an allocated parking space along with visitors parking. There is a generous size communal entrance hall with slate flooring and lift with separate staircase.
The apartment itself has the benefit of being double glazed with electric panel heaters and offer bright and airy accommodation. Situated on the second floor of teh building with teh bonus of a balcony/terrace.
An ideal property to downsize to or an excellent buy to let investment. Estimated rental value of £850 pcm / £10,200 per annum.
We have been made aware by the seller that some mortgage lenders have refused to lend on this block of flats, as there is upgrading and refurbishment work needed to bring the building in line with current fire safety standards. We understand that these works are currently scheduled. Potential purchasers reliant on mortgage financing are advised to make all necessary independent enquiries with their chosen lender before bidding, as this will be binding.
With secure entry door with intercom along with lift and stairs to upper floors.
With a built-in storage cupboard, a wall mounted electric heater, smoke detector and doors to the lounge/diner, bedrooms and bathroom.
A generous space with two wall mounted electric heaters, TV aerial point, a built-in storage cupboard, double doors to the balcony, an opening to the kitchen and a timber double glazed front sash window.
With access from the lounge. A lovely place to sit and read or take breakfast.
Fitted with a range of base and drawer units with matching wall cupboards, laminate worktops, an inset sink and drainer with a mixer tap over, an inset electric oven with a four ring electric hob and an extractor hood overhead. Other features include an integral fridge freezer, space and plumbing for one appliance, tiled flooring and two timber framed double glazed front and side sash windows.
With ample space for bedroom furniture, a TV aerial point, wall mounted electric heater, a door to the en suite shower room and a timber framed double glazed front sash window.
Comprising: a fully tiled shower cubicle with a wall mounted shower overhead, a pedestal wash hand basin and a dual flush toilet. A chrome ladder towel rail, tiled flooring, tiled splashbacks and an extractor fan.
Having a wall mounted electric heater, TV aerial point and a timber framed double glazed front sash window.
Comprising of a panelled bath with a mixer tap over, a pedestal wash hand basin and a dual flush toilet. A chrome ladder towel rail, tiled flooring, tiled splashbacks and an extractor fan.
Allocated off road parking. There is allocated off road parking for one car behind electric gates. Well maintained communal grounds and gardens.
Service Charge Due: 01/09/2023-29/02/2024 £542.82. Ground Rent Due: 01/09/2023-29/02/2024 £131.87. Ground Rent Collection Fee: 01/09/2023-29/02/2024 £15.83. Total Due: £690.52
125 years from and including 1 April 2008.
Any ground rent and service charge review periods will be confirmed in the lease documents within the legal pack.
Traditional brick construction.
Severn Trent Water.
TBC
Mains.
Electric Heating.
Estimated speed of 17 mbps.
O2, EE, Three and Vodafone.
These sales details are awaiting vendor approval.
Leasehold. Vacant possession upon completion.
Auction Details
The sale of this property will take place on the stated date by way of Auction Event and is being sold as Unconditional with Variable Fee (England and Wales).
Binding contracts of sale will be exchanged at the point of sale.
All sales are subject to SDL Property Auctions Buyers Terms. Properties located in Scotland will be subject to applicable Scottish law.
Auction Deposit and Fees
The following deposits and non- refundable auctioneers fees apply:
• 5% deposit (subject to a minimum of £5,000)
• Buyers Fee of 4.8% of the purchase price for properties sold for up to £250,000, or 3.6% of the purchase price for properties sold for over £250,000 (in all cases, subject to a minimum of £6,000 inc. VAT). For worked examples please refer to the Auction Conduct Guide.
The Buyers Fee does not contribute to the purchase price, however it will be taken into account when calculating the Stamp Duty Land Tax for the property (known as Land and Buildings Transaction Tax for properties located in Scotland), because it forms part of the chargeable consideration for the property.
There may be additional fees listed in the Special Conditions of Sale, which will be available to view within the Legal Pack. You must read the Legal Pack carefully before bidding.
Additional Information
For full details about all auction methods and sale types please refer to the Auction Conduct Guide which can be viewed on the SDL Property Auctions home page.
This guide includes details on the auction registration process, your payment obligations and how to view the Legal Pack (and any applicable Home Report for residential Scottish properties).
Guide Price & Reserve Price
Each property sold is subject to a Reserve Price. The Reserve Price will be within + or - 10% of the Guide Price. The Guide Price is issued solely as a guide so that a buyer can consider whether or not to pursue their interest. A full definition can be found within the Buyers Terms.
