House of Multiple Occupation
Situated within easy reach of the city centre is a fully licensed HMO town house, arranged over four floors, being 50% let, 50% vacant, producing a combined income from 1st April of £21,840 per annum.
In our opinion there is scope for rental increases and with some minor improvements made, we would estimate a combined rental income in the region of £40,000 to £50,000 per annum when fully let.
Internally the uPVC double glazed and part gas central heated living accommodation in brief comprises; L-shaped entrance hall with staircase, studio flat and one bedroomed self contained room. To the first floor L-shaped landing leads a front bedroom with shower, rear bedroom, lobby, separate Wc and shower room/utility. There is staircase leading to the attic, where there is a communal breakfast kitchen room with additional eaves space providing excellent storage. To the basement there is a lobby with a passage/kitchenette, front bedroom with en-suite shower room and a studio flat with its own separate external access.
Outside to the front there is small forecourt and shared pedestrian access leading to a low maintenance rear garden with timber panelled fencing. Please note the property enjoys far reaching views across Derby and beyond.
The property is situated in a quiet and established residential location being well positioned for the Derbion Shopping Centre and Derbys inner road, which provides swift access onto the Royal Derby Hospital, Kingsway Retail Park and the A38.
Additional Information
Parking Arrangements: On street
Water: Mains
Electric: Mains
Sewerage: Mains
Heating: Mains gas
Building construction: Traditional construction
Flood Risk: Very low
Broadband: Standard and superfast.
Mobile Signal: O2, EE, Three and Vodafone
Satellite and Cable TV Availability: BT and Sky
18ft 1 x 16ft 1
This will increase to £140.00 per week from 1st April 2024.
12ft 3 max x 12ft 5 into chimney recess
6ft x 2ft 4
This will increase to £140.00 per week from 1st April
12ft 3 x 3ft 8
12ft 6 into chimney recess x 12ft
10ft 3 x 5ft 5
10ft 2 x 2ft 4 max
16ft 1 x 12ft This will increase to £140.00 per week from 1st April 2024
12ft 5 into chimney recess x 12ft 3
4ft 1 x 3ft 6
6ft 4 x 3ft 6
10ft 4 x 4ft 3
11ft 6 restricted height x 9ft 1
5ft 9 x 4ft
12ft 1 x 4ft 6
9ft 8 x 4ft 6 understairs
9ft 2 x 8ft 8
6ft x 2ft 3
12ft 6 x 12ft 1
10ft 6 x 8ft 3
5ft 4 x 4ft 4
Freehold. Subject to tenancy.
Auction Details
The sale of this property will take place on the stated date by way of Auction Event and is being sold as Unconditional with Fixed Fee.
Binding contracts of sale will be exchanged at the point of sale.
All sales are subject to SDL Property Auctions Buyers Terms. Properties located in Scotland will be subject to applicable Scottish law.
Auction Deposit and Fees
The following deposits and non- refundable auctioneers fee apply:
• 10% deposit (subject to a minimum of £5,000)
• Buyers Fee of £1,500 inc. VAT
The Buyers Fee does not contribute to the purchase price, however it will be taken into account when calculating the Stamp Duty Land Tax for the property (known as Land and Buildings Transaction Tax for properties located in Scotland), because it forms part of the chargeable consideration for the property.
There may be additional fees listed in the Special Conditions of Sale, which will be available to view within the Legal Pack. You must read the Legal Pack carefully before bidding.
Additional Information
For full details about all auction methods and sale types please refer to the Auction Conduct Guide which can be viewed on the SDL Property Auctions home page.
This guide includes details on the auction registration process, your payment obligations and how to view the Legal Pack (and any applicable Home Report for residential Scottish properties).
Guide Price & Reserve Price
Each property sold is subject to a Reserve Price. The Reserve Price will be within + or - 10% of the Guide Price. The Guide Price is issued solely as a guide so that a buyer can consider whether or not to pursue their interest. A full definition can be found within the Buyers Terms.
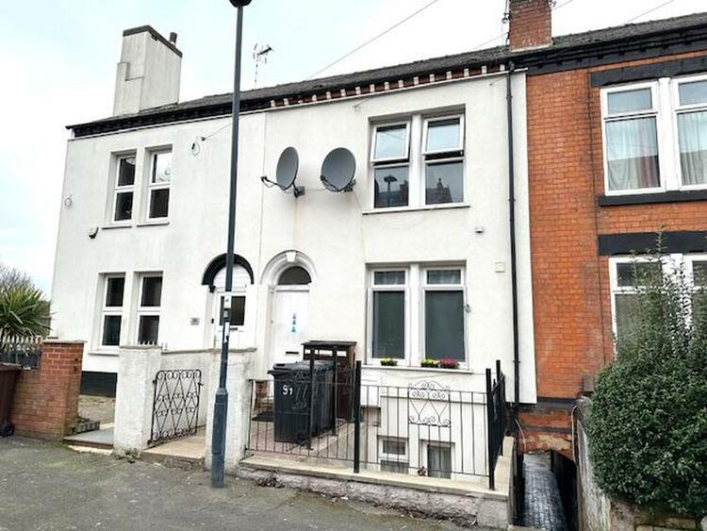
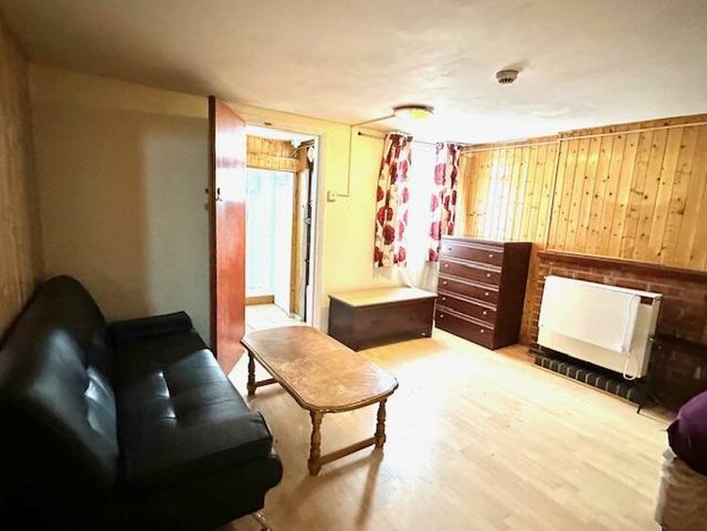
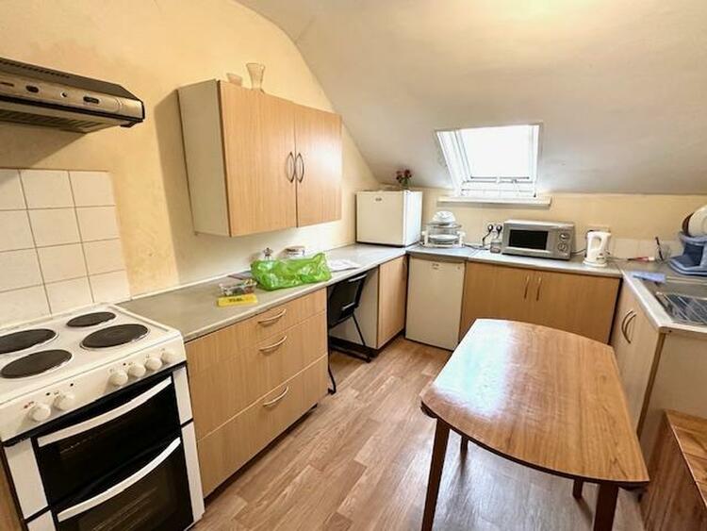
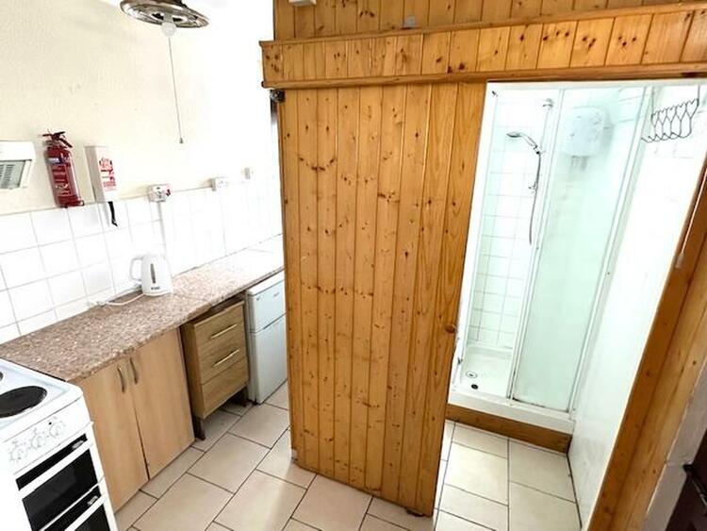
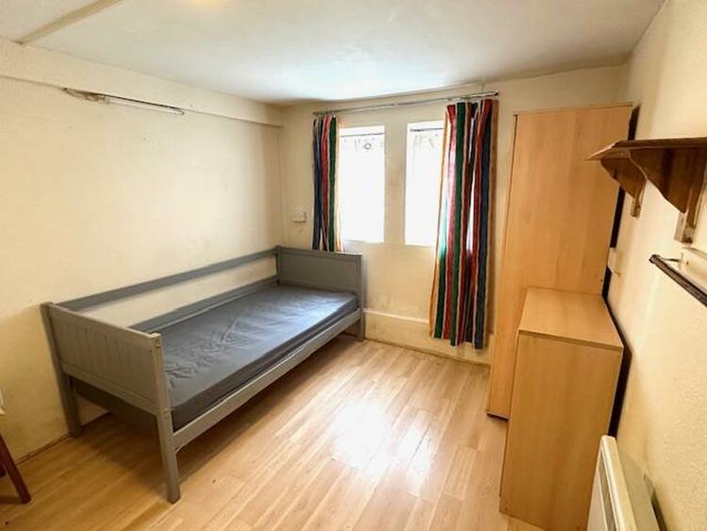
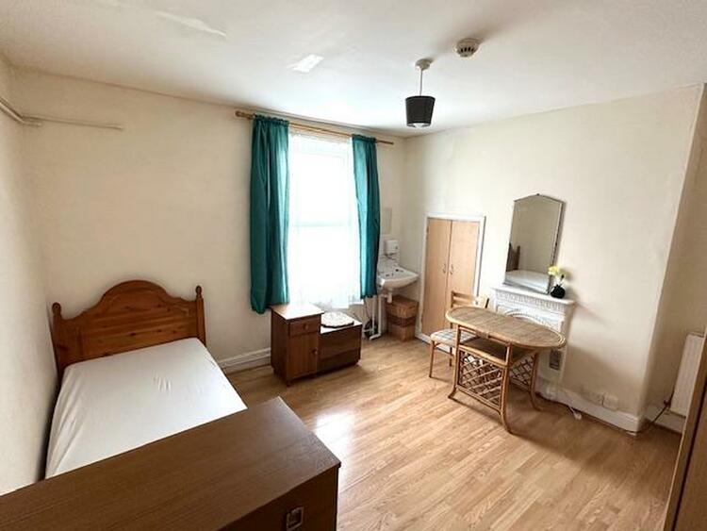
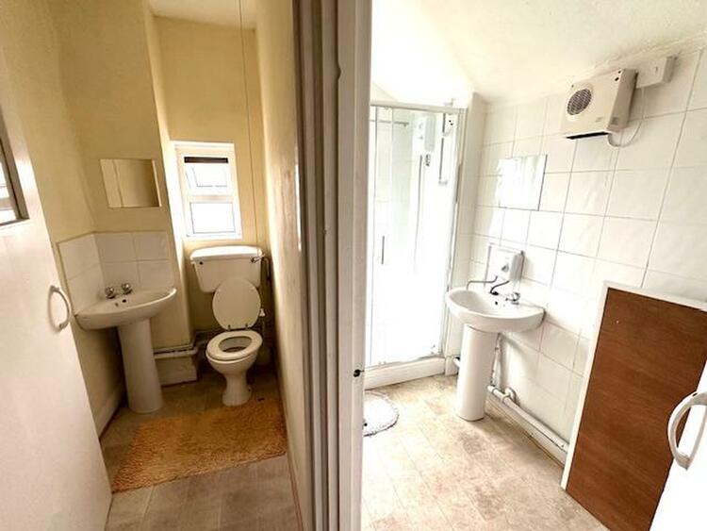
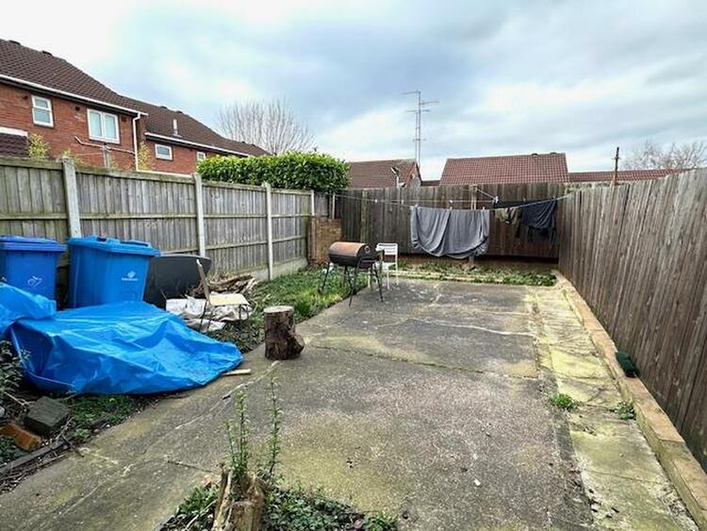
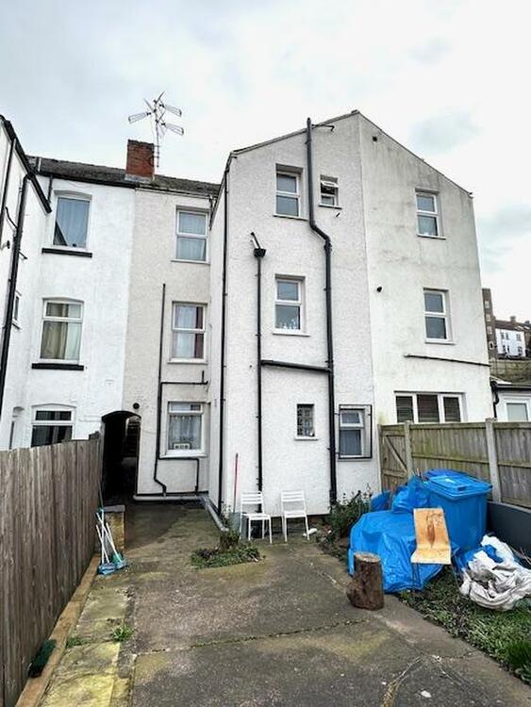

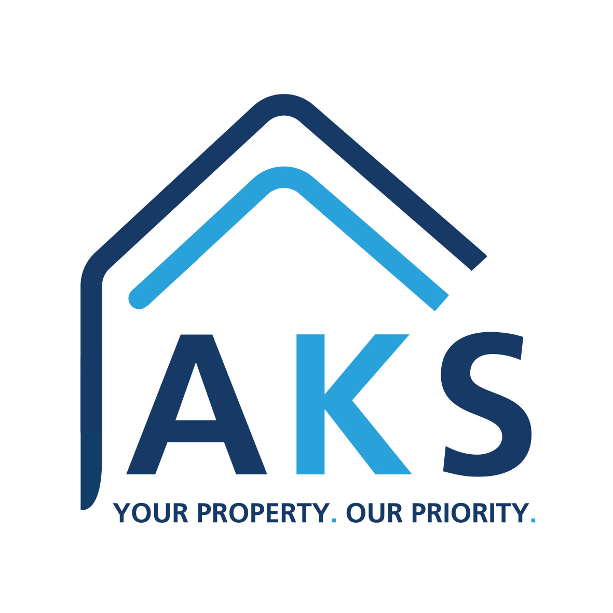



.png)