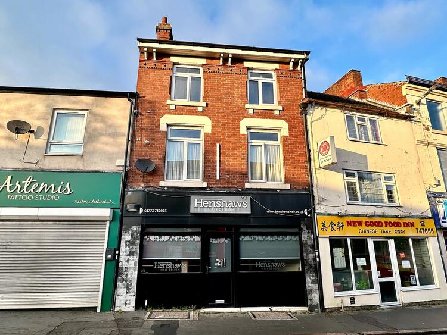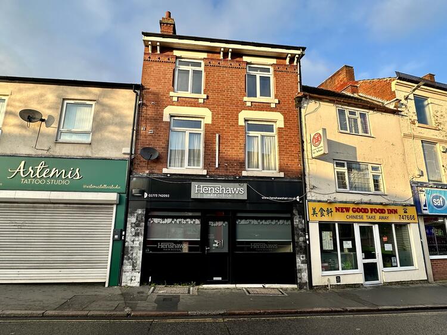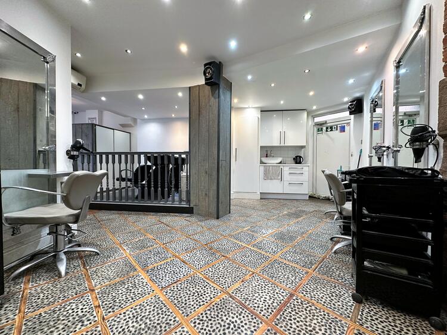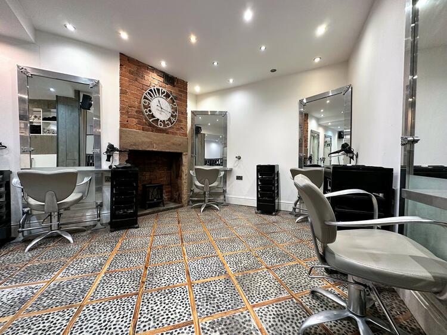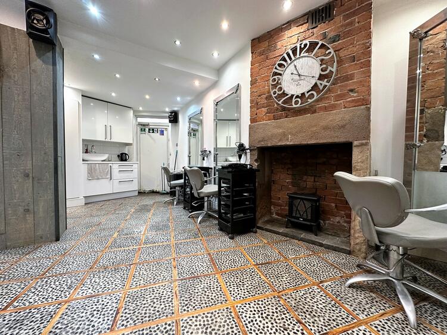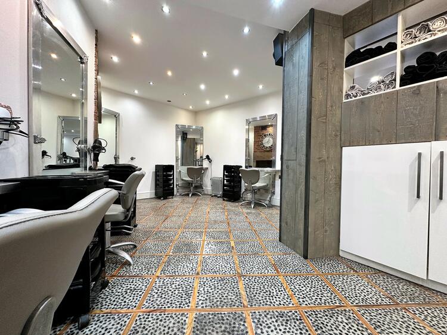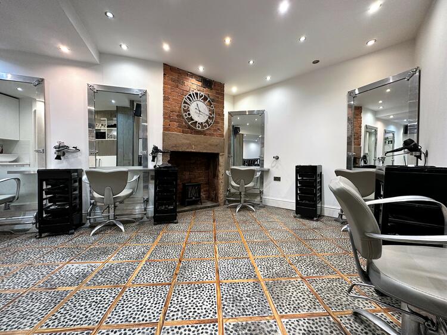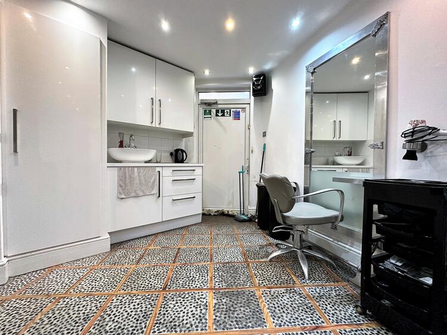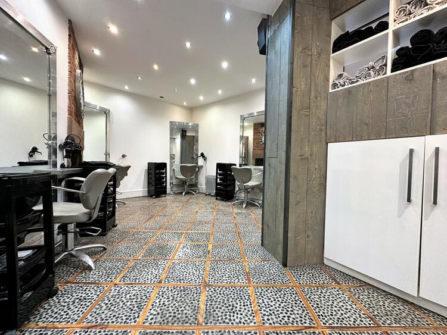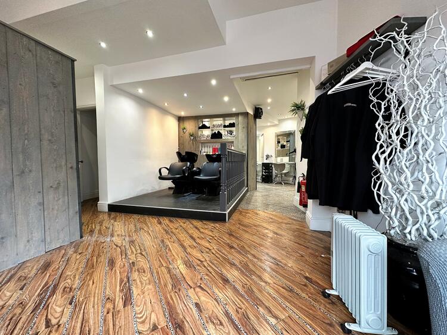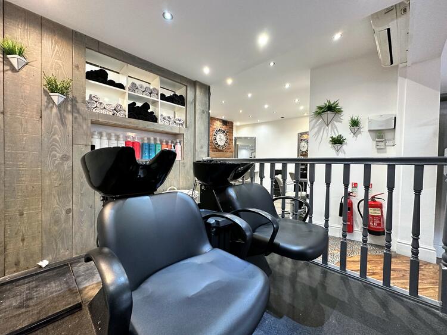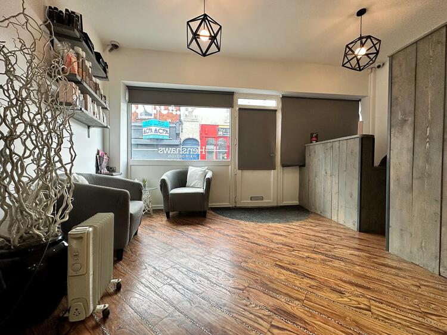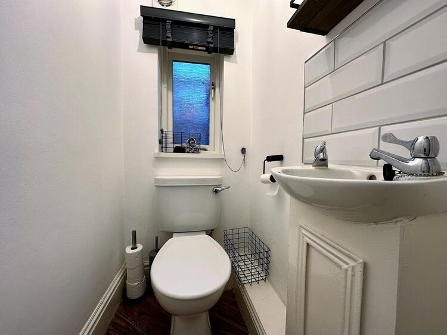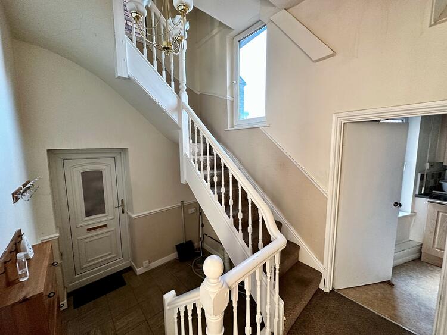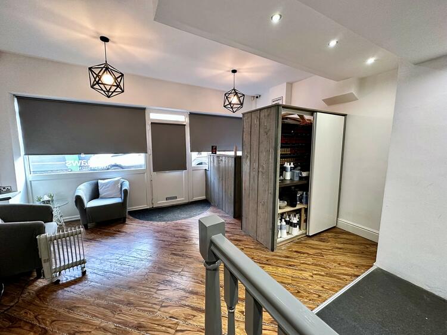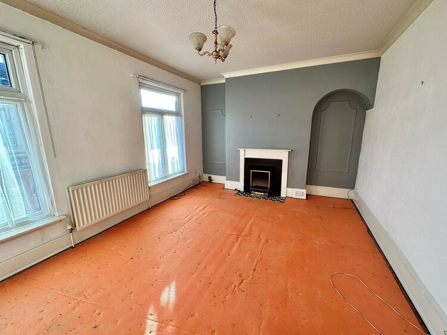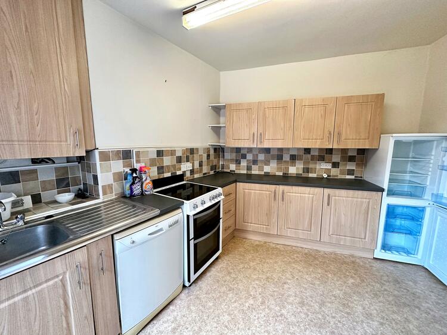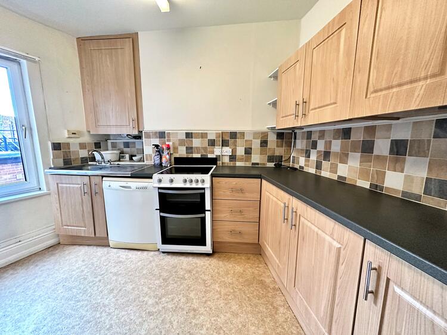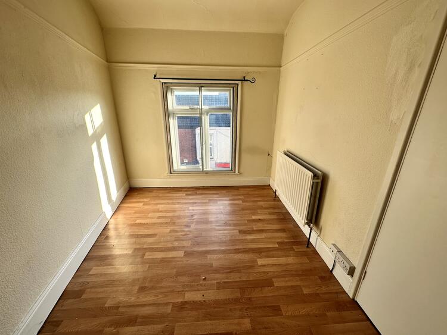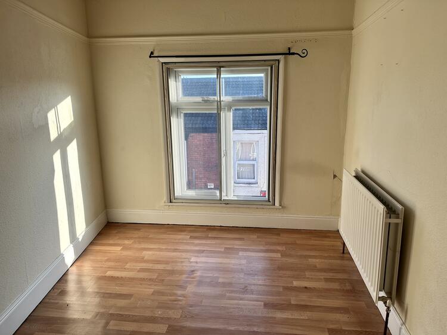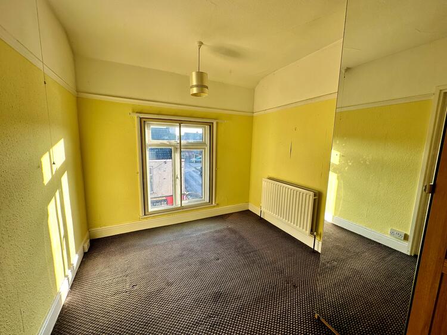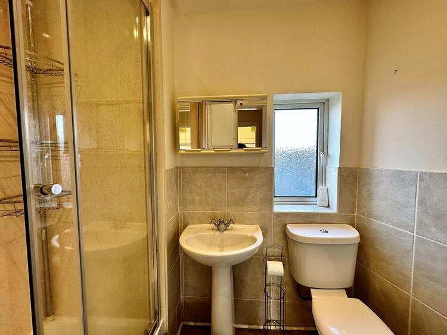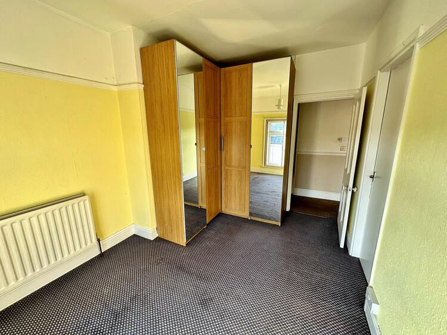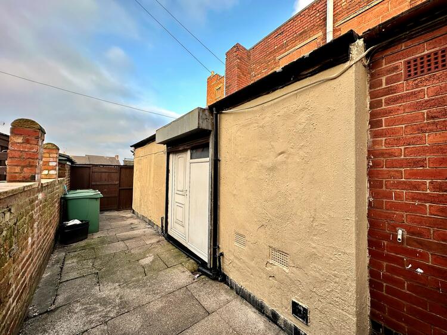Mixed Use
Spacious three storey, refurbished, lock up sales shop with air conditioning, cellar, two sales area and WC. Externally, there is a useful storeroom to the rear. To the first and second floors, there is a spacious two double bedroomed living accommodation with separate access to the rear, comprising: entrance hall, lounge, kitchen and on the second floor two bedrooms and shower room. Located in the heart of this market town on the popular one way street of Church Street.
Additional Information:
Water: Mains
Sewerage: Mains
Heating: Mains gas central heating
Building construction: Standard brick
Broadband: Standard, Ultrafast and Superfast is available in this location.
Mobile Signal: EE, O2, Vodaphone and Three are available in this location for Voice and Data.
Satellite and Cable TV Availability: Sky and BT are available in this location.
Double glazed part glazed entrance door, double glazed windows, luxury vinyl flooring, with ceramic tiled floor beneath open plan to
Containing a low flush WC, wash hand basin and splashback tiled walls, extractor fan
Exposed feature brick built fireplace with stone lintel, luxury vinyl flooring, wash hand basin with mixer tap, cupboard houses the hot water cylinder and there is a UPVc fire exit door opening to the rear.
External covered open riser staircase rises to the first floor and provides access to the first floor flat.
Dog leg staircase with turned spindles to balustrade rising to the first floor, dado rail, UPVc double glazed window.
Two UPVc double glazed windows, radiator, electric fire to Adam style fire surround with tiled hearth, coving to ceiling.
Landing, UPVc double glazed window and radiator, dado rail, floor to ceiling storage cupboard.
UPVc double glazed window with secondary double glazing and radiator, picture rail and a range of wardrobes and interconnecting door to bedroom two.
UPVc double glazed window with secondary double glazing, dado rail and radiator.
Containing a white suite comprising walk in shower enclosure with Mira electric shower, aqua shower boarding, sliding shower screen, spot lighting to the ceiling, pedestal wash hand basin with mixer tap, low flush WC, half tiled walls and UPVc double glazed window.
Shared pedestrian right of way with access from
This single storey brick built unit was formerly a walk in fridge. Single drainer sink unit with storeroom off. Fluorescent lighting to the ceiling Heatrae Sadia Hot flow hot water heater, plumbing and space for washing machine.
Please be advised that, whilst our joint agent has conducted an inspection, the auctioneers have not personally inspected the property. Prospective buyers are advised to make a viewing enquiry and any other necessary independent enquiries before placing their bid, as this will be binding.
These sales details are awaiting vendor approval.
Freehold. Vacant possession upon completion.
Auction Details
The sale of this property will take place on the stated date by way of Auction Event and is being sold as Unconditional with Variable Fee (England and Wales).
Binding contracts of sale will be exchanged at the point of sale.
All sales are subject to SDL Property Auctions Buyers Terms. Properties located in Scotland will be subject to applicable Scottish law.
Auction Deposit and Fees
The following deposits and non- refundable auctioneers fees apply:
• 5% deposit (subject to a minimum of £5,000)
• Buyers Fee of 4.8% of the purchase price for properties sold for up to £250,000, or 3.6% of the purchase price for properties sold for over £250,000 (in all cases, subject to a minimum of £6,000 inc. VAT). For worked examples please refer to the Auction Conduct Guide.
The Buyers Fee does not contribute to the purchase price, however it will be taken into account when calculating the Stamp Duty Land Tax for the property (known as Land and Buildings Transaction Tax for properties located in Scotland), because it forms part of the chargeable consideration for the property.
There may be additional fees listed in the Special Conditions of Sale, which will be available to view within the Legal Pack. You must read the Legal Pack carefully before bidding.
Additional Information
For full details about all auction methods and sale types please refer to the Auction Conduct Guide which can be viewed on the SDL Property Auctions home page.
This guide includes details on the auction registration process, your payment obligations and how to view the Legal Pack (and any applicable Home Report for residential Scottish properties).
Guide Price & Reserve Price
Each property sold is subject to a Reserve Price. The Reserve Price will be within + or - 10% of the Guide Price. The Guide Price is issued solely as a guide so that a buyer can consider whether or not to pursue their interest. A full definition can be found within the Buyers Terms.
