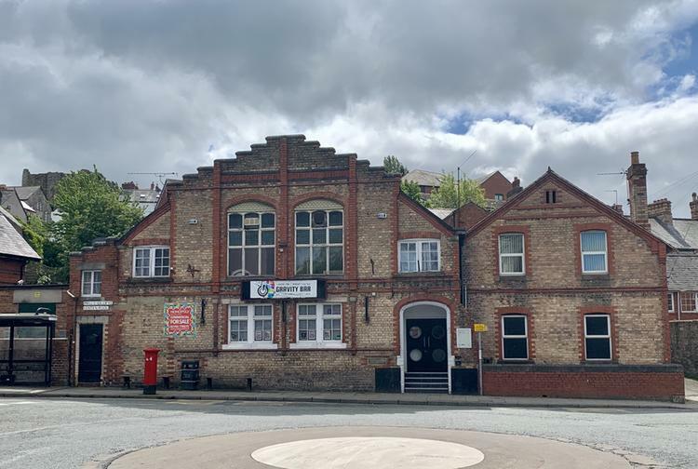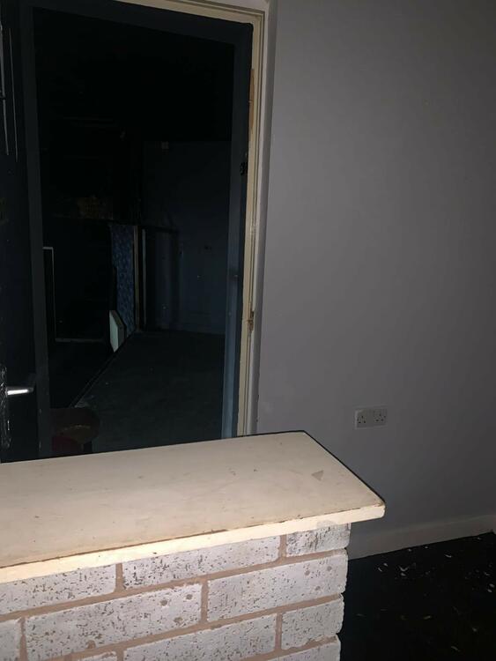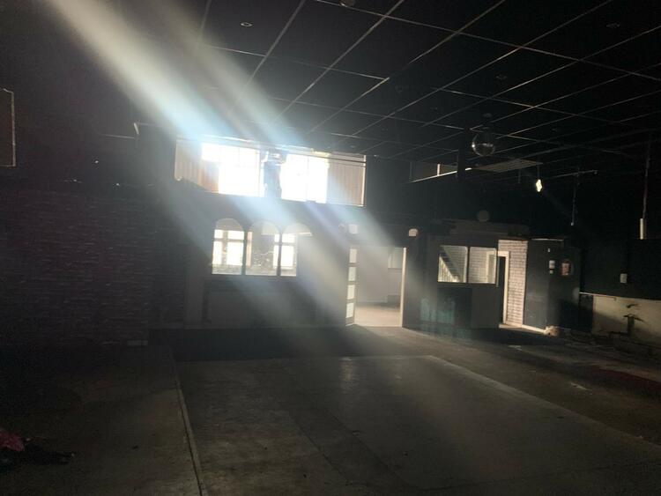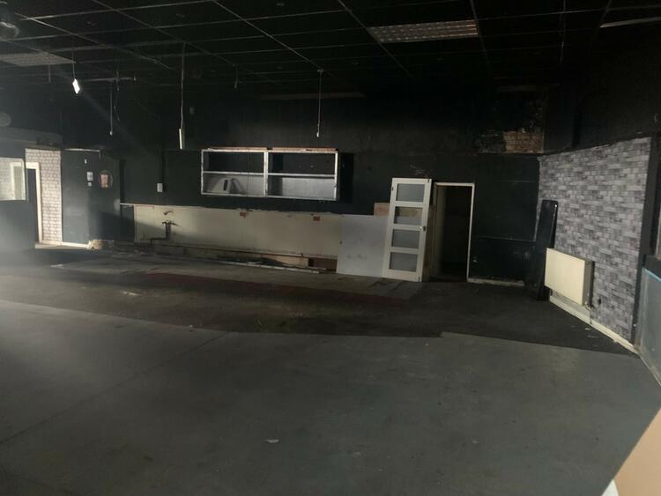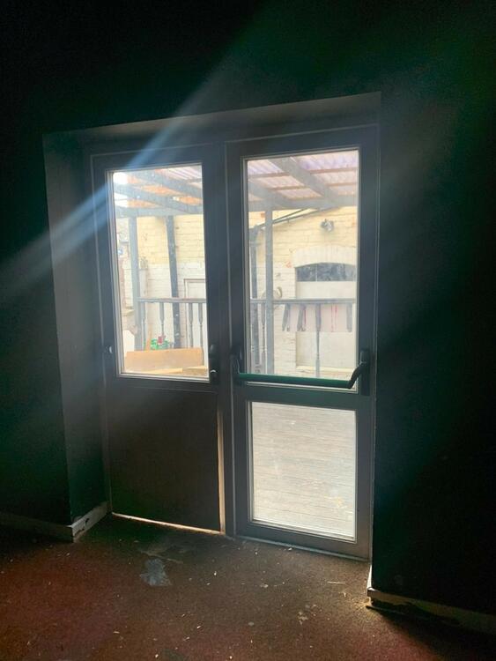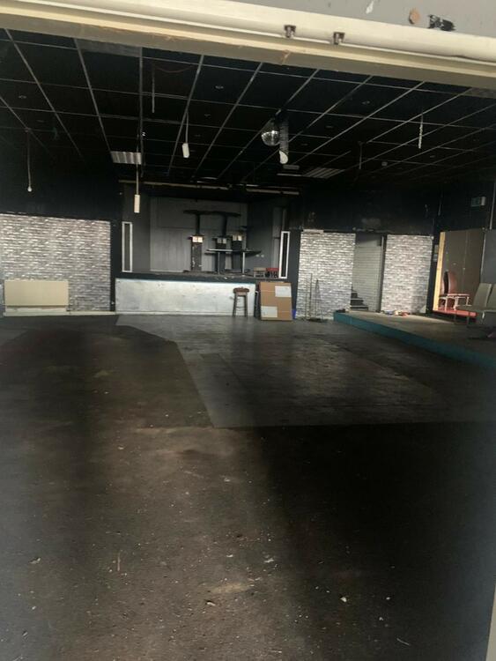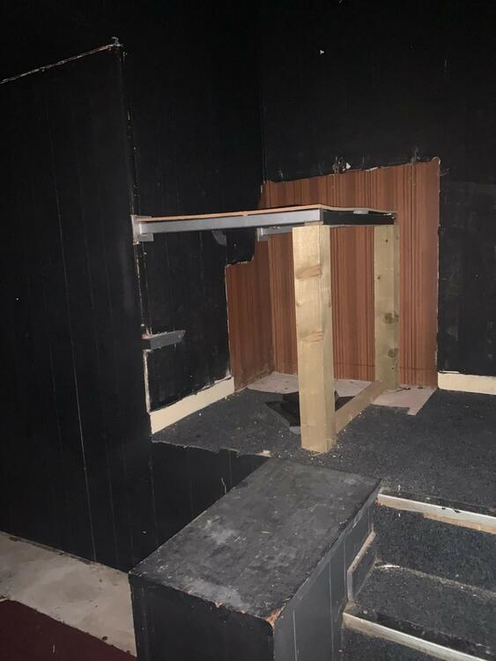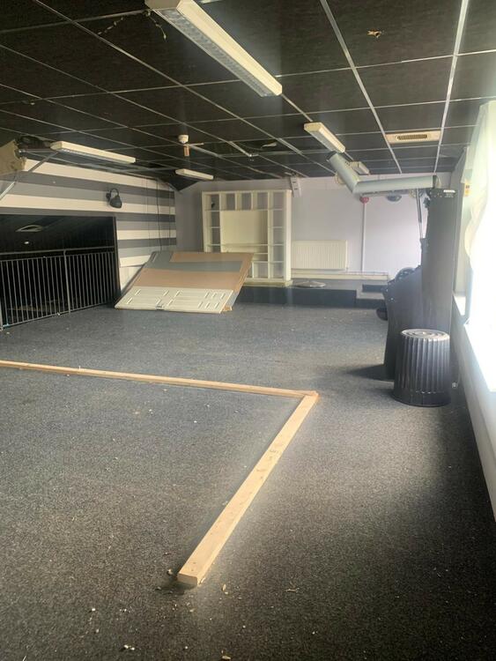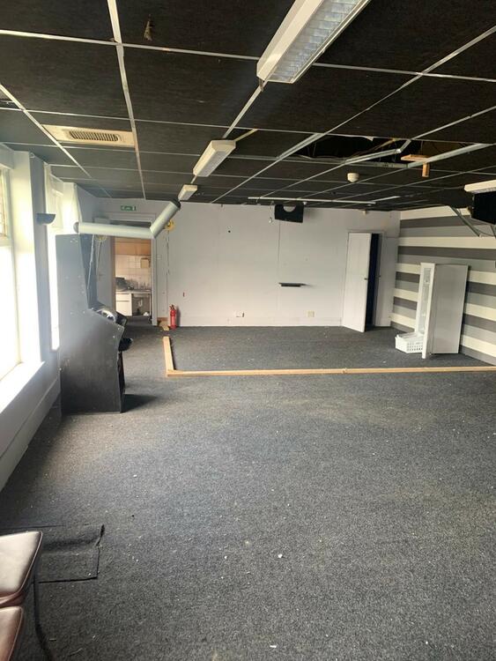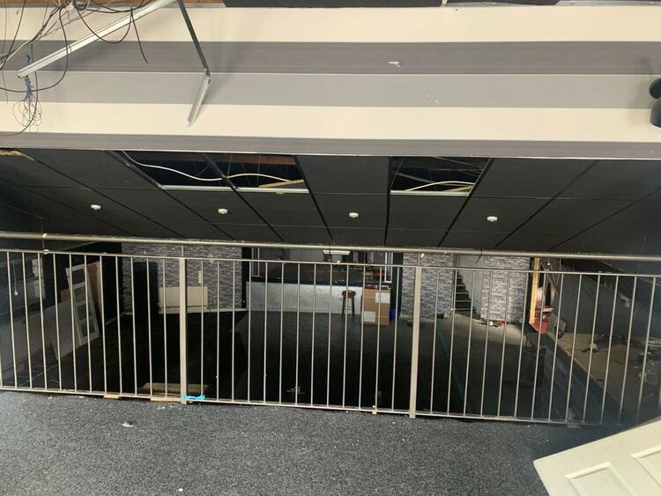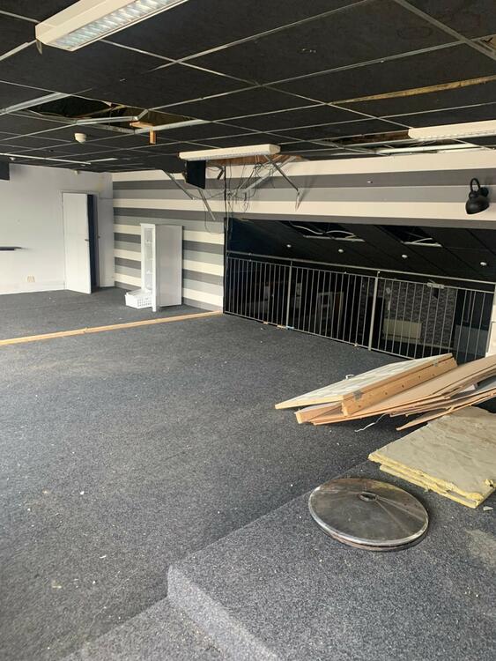Commercial Property
A former Snooker Club extending to 4,080 sq.ft located in a prime position within Denbigh centre benefiting from potential for future redevelopment into residential use subject to planning consents. Prospective buyers must make all necessary independent enquiries in this respect for their specific, intended use prior to placing their bid, as this will be binding.
This substantial function hall sits prominently within the centre of the popular market town of Denbigh. A variety of shopping and leisure amenities can be found close by and the property itself, formally both a Night Club and Snooker Club, would suit a number of other uses subject to any necessary planning and licensing requirements. Covering approximately 4,080 sq.ft, the property is arranged over two floors, plus a basement and comprises -
Steps lead you up to these black large double doors which open into a vestibule area with a second set of double doors that leads you into the hallway with several doors leading off into the kitchen, bar areas and gentleman’s WC.
Suspended ceiling, two windows overlook the front of the property with a small bar and seating areas. Carpeted and vinyl flooring. DJ booth area under stairs. Stairs lead you up to the first floor, fire exit door into the cellar and double doors out into the hall and main bar area.
Suspended ceiling with large pendant lighting. A long bar area with polished black worktop, tills, beer pumps, bottle shelving and chiller cabinets. DJ booth and stairs leading to the stage area and ladies WC. Double doors lead to the snug.
Snug area previously used as a store room. Steps lead up to the office and double doors lead outside onto a covered decked smoking area.
Steps lead into the office which is currently used as a store room.
The cellar runs along the length of the property and has a fire exit door.
Three large windows overlooking the front of the property and a galleried landing looking down on main bar area beneath.
There is a decked smoking area to the side of the club with covering.
These sales details are awaiting vendor approval.
Freehold. See legal pack.
Auction Details
The sale of this property will take place on the stated date by way of Auction Event and is being sold as Unconditional with Variable Fee (England and Wales).
Binding contracts of sale will be exchanged at the point of sale.
All sales are subject to SDL Property Auctions Buyers Terms. Properties located in Scotland will be subject to applicable Scottish law.
Auction Deposit and Fees
The following deposits and non- refundable auctioneers fees apply:
• 5% deposit (subject to a minimum of £5,000)
• Buyers Fee of 4.8% of the purchase price for properties sold for up to £250,000, or 3.6% of the purchase price for properties sold for over £250,000 (in all cases, subject to a minimum of £6,000 inc. VAT). For worked examples please refer to the Auction Conduct Guide.
The Buyers Fee does not contribute to the purchase price, however it will be taken into account when calculating the Stamp Duty Land Tax for the property (known as Land and Buildings Transaction Tax for properties located in Scotland), because it forms part of the chargeable consideration for the property.
There may be additional fees listed in the Special Conditions of Sale, which will be available to view within the Legal Pack. You must read the Legal Pack carefully before bidding.
Additional Information
For full details about all auction methods and sale types please refer to the Auction Conduct Guide which can be viewed on the SDL Property Auctions home page.
This guide includes details on the auction registration process, your payment obligations and how to view the Legal Pack (and any applicable Home Report for residential Scottish properties).
Guide Price & Reserve Price
Each property sold is subject to a Reserve Price. The Reserve Price will be within + or - 10% of the Guide Price. The Guide Price is issued solely as a guide so that a buyer can consider whether or not to pursue their interest. A full definition can be found within the Buyers Terms.
