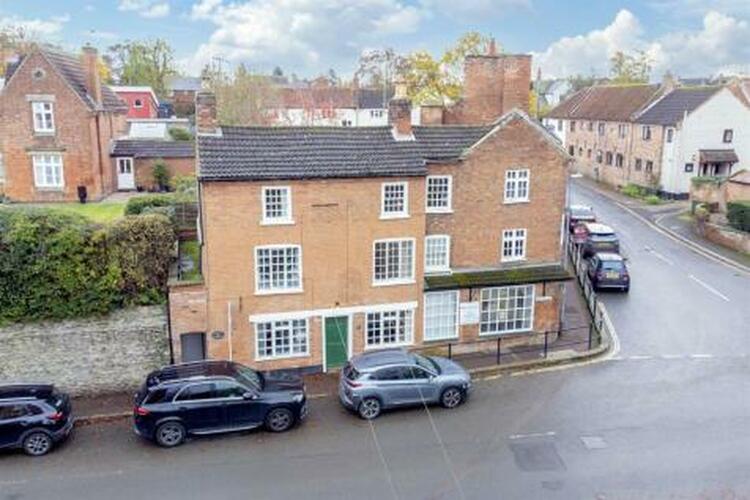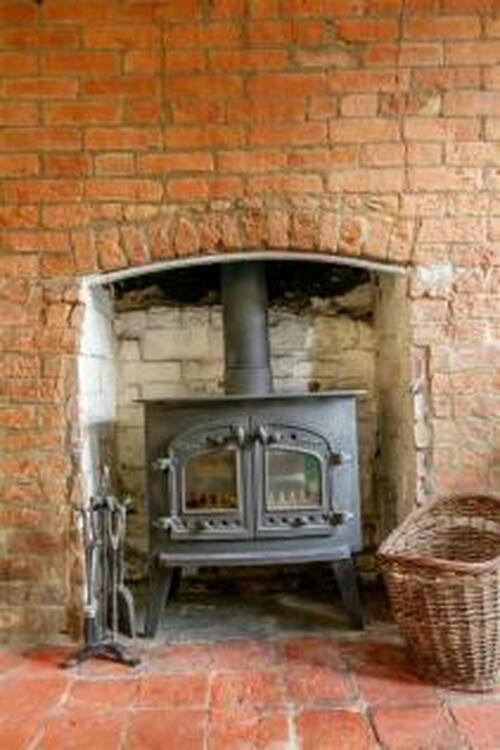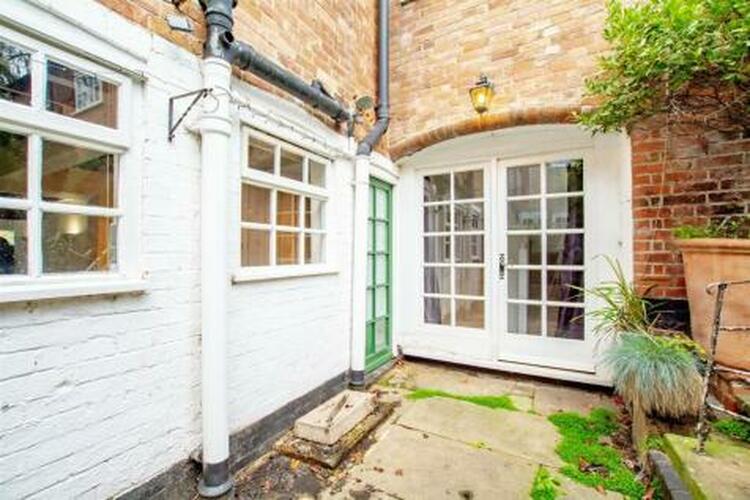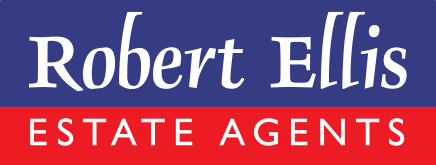Cottage
A Georgian-style period two storey two bedroom terraced cottage situated within the heart of the village centre. With gas central heating from combi boiler, multi stove burner, Georgian-windows, heavily beamed ceilings throughout and a modern re-fitted kitchen and shower room. Ideally located for the village centre amenities as well as commuting access via the A52 and A46. We highly recommend an internal viewing.
With accommodation over two floors, the ground floor comprises living room with feature multi fuel burner leading through to a modern re-fitted kitchen and rear lobby. A staircase then rises to the first floor where two bedrooms and a modern shower room suite can be found. The property also benefits from a recently re-fitted gas fired combination boiler (for central heating and hot water), feature Georgian-style windows and an enclosed garden space to the rear.
The property is located within this desirable and sought-after village within easy reach of good nearby transport links including the A46 and beyond to West Bridgford and Newark. There is also easy access to the nearby village school and village church. The cottage also offers easy walking distance to all of the local amenities and benefits from a modern fitted kitchen and shower room. The cottage offers a great deal of appeal and a wealth of character and features with heavily beamed ceiling and the sitting room has an exposed brick fireplace with solid fuel stove.
East Bridgford is a highly sought-after village with facilities including a well regarded primary school, local shops, doctors surgery, public house and village hall with further amenities available within the nearby market town of Bingham. The village is ideally located for further commuting via the A52 and A46.
Panel front entrance door, Georgian-style block windows to the front, high ceiling with exposed beams, tiled floor, central heating radiator, feature exposed brick chimney breast with quarry tiled hearth and inset Villager solid fuel stove, shelved alcove to the side, meter cupboard box, media points, wall light points and opening through to the kitchen.
With a rear aspect view into the courtyard area, the kitchen is fitted with a range of Shaker style base wall and drawer units with laminate roll top work surfaces incorporating one and a half bowl sink unit with draining board and swan-neck mixer tap with decorative brick effect tiled splashbacks, fitted counter level four ring gas hob with extractor over and oven beneath, space for fridge/freezer, plumbing for washing machine, matching to the living area slate tiled floor, feature beamed ceiling, central heating radiator, two Georgian-style block windows to the rear and latched door to the ground floor lobby.
With multi pane exterior door leading to outside, matching slate tiled floor, exposed beamed ceiling and turning staircase rising to the first floor.
A well proportioned double bedroom with a delightful aspect via the Georgian-style block window to the front over the pretty village church grounds, deep skirting board, central heating radiator and wall light points.
With replacement uPVC double glazed Georgian-style window to the rear (with fitted roller blind), recently re-fitted Baxi gas fired combination boiler (for central heating and hot water), central heating radiator and fixed shelving.
A modern re-fitted white three piece suite comprising shower cubicle with mains shower, glass door and screen, low flush WC and wash hand basin. Wall mounted mirror fronted bathroom cabinet, central heating radiator, wall and floor tiling, spotlight and Georgian-style block window to the rear (with fitted roller blind).
The property is located right at the heart of this highly regarded village fronting Kneeton Road and has a shared right of way access at the rear into a courtyard area. It is understood that there is no official rear outdoor space which solely independently belongs to the property.
It is understood that the property is held on a leasehold term of 999 years from 1986 and is also subject to a flying freehold with the neighbouring property. We have been informed the rent is peppercorn. Lease dated 17 June 1986 of 2 Kneeton Road (Parts of ground and first floor only) edged and Numbered 3 in yellow on the filed plan) and outbuilding belonging to 2 Kneeton Road (edged and numbered 4 in yellow on the filed plan) to Mary Storrs for 999 years from 17 June 1986 at the rent of a peppercorn. NOTE 1: Lessees title registered under NT191227. NOTE 2: The Lease grants rights of way on foot over the yard at the rear and passage for access and over the common yard rights of drainage user of telephone and television services and grants and reserves rights of passage of water gas and electricity rights of support and rights of entry for maintenance and reserves the right to rebuild build onto or alter the retained property or its use.
These sales details are awaiting vendor approval.
Leasehold. Vacant possession upon completion.
Auction Details
The sale of this property will take place on the stated date by way of Auction Event and is being sold as Unconditional with Variable Fee (England and Wales).
Binding contracts of sale will be exchanged at the point of sale.
All sales are subject to SDL Property Auctions Buyers Terms. Properties located in Scotland will be subject to applicable Scottish law.
Auction Deposit and Fees
The following deposits and non- refundable auctioneers fees apply:
• 5% deposit (subject to a minimum of £5,000)
• Buyers Fee of 4.8% of the purchase price for properties sold for up to £250,000, or 3.6% of the purchase price for properties sold for over £250,000 (in all cases, subject to a minimum of £6,000 inc. VAT). For worked examples please refer to the Auction Conduct Guide.
The Buyers Fee does not contribute to the purchase price, however it will be taken into account when calculating the Stamp Duty Land Tax for the property (known as Land and Buildings Transaction Tax for properties located in Scotland), because it forms part of the chargeable consideration for the property.
There may be additional fees listed in the Special Conditions of Sale, which will be available to view within the Legal Pack. You must read the Legal Pack carefully before bidding.
Additional Information
For full details about all auction methods and sale types please refer to the Auction Conduct Guide which can be viewed on the SDL Property Auctions home page.
This guide includes details on the auction registration process, your payment obligations and how to view the Legal Pack (and any applicable Home Report for residential Scottish properties).
Guide Price & Reserve Price
Each property sold is subject to a Reserve Price. The Reserve Price will be within + or - 10% of the Guide Price. The Guide Price is issued solely as a guide so that a buyer can consider whether or not to pursue their interest. A full definition can be found within the Buyers Terms.






















