Detached bungalow
An exciting residential development opportunity, for this spacious, three bedroomed detached bungalow, enjoying mature gardens extending to approximately one-third of an acre, with planning permission having been granted, as an alternative, for demolition of the bungalow and erection of two new detached, two-storey residential dwellings.
The property is situated on the fringe of the popular suburb of Chellaston, well served by highly regarded local amenities. Having the benefit of gas central heating, and UPVC double glazing, the existing, spacious accommodation briefly comprises:
Reception hall, generous lounge, kitchen with oak fitments and integrated appliances, side porch, utility room, washroom, separate WC, three double bedrooms, and modern bathroom. Externally, integral single garage, large detached double garage with loft room over, and delightful mature, tree-screened gardens.
The Property
Approached off a private drive from Swarkestone Road, is this substantial detached bungalow, in its own right, and if retained offers excellent scope for structural extension, loft conversion, and conversion of the detached garage, if so required, rather then demolition of the existing bungalow and the creation of two, new detached two-storey dwelling houses. Therefore, there are a number of options available to the discerning purchaser, subject to requirement, and obtaining the necessary permissions.
We understand that the existing bungalow was constructed in approximately 1962, and is of an extremely spacious nature, comprising; reception hall, generous lounge dining room, breakfast kitchen, side porch, utility room, washroom, separate WC, three double bedrooms, modern bathroom, integral single garage, large detached double garage with loft room, and gardens of approximately one-third of an acre.
Planning
Planning permission was granted by South Derbyshire District Council on 18th August 2020 under reference DMPA/2020/0160 for the demolition of the existing bungalow, and the erection of two new detached dwellings.
Location
The property is situated on the fringe of the popular suburb of Chellaston, well served by a range of local amenities to include; highly regarded primary and secondary schools, day-to-day shopping, places of worship, doctors and dentist surgeries, hair and beauty salons, eateries, public houses, and bus services to Derby city centre. The property is within minutes driving distance of the A50 for commuting further afield. The property is also within easy access of Rolls Royce.
When leaving Derby city centre by vehicle, proceed along the A514 Osmaston Road continuing through Allenton and Shelton Lock, and through the centre of Chellaston leaving on Swarkestone Road, to find the property on the left-hand side immediately before the A50 traffic island.
Accommodation
Having the benefit of gas central heating and UPVC double glazing, the detailed accommodation comprises: -
Having glazed entrance door and glazed side windows, two built-in cupboards, glazed door to outside, and access to a large loft space via a timber ladder, which houses the Worcester gas-fired combination boiler providing domestic hot water and central heating. The loft is extensively boarded, with electric lights, and offers excellent opportunity for conversion, subject to obtaining the necessary consents.
Having wide, tiled hearth with fitted log burner, herringbone oak floor, two central heating radiators, seven wall lights, and UPVC double glazed double French doors and picture windows enjoying views over the front garden.
Having oak fitments comprising; two double base units, six single base units, two double wall units, five single wall units, integrated stainless steel gas hob with extractor hood and light over, integrated electric oven, integrated microwave, integrated fridge, integrated dishwasher, one-and-a-half bowl single-drainer sink unit, ample work surface areas with tiled splashbacks, UPVC double glazed windows to the front and rear, central heating radiator, and part-glazed door to the: -
Providing access to the utility room, washroom, and separate WC
Having UPVC double glazed window, and heated chrome towel rail.
Having white Belfast-style sink unit, central heating radiator, and electric power and light.
Having low-level WC, and UPVC double glazed window.
Measurements are plus wardrobe recess. Having fitments comprising; two double and one single wardrobes, double-bed recess with top cupboards over, display units and drawers, and further dressing table and drawers, together with UPVC double glazed windows to the rear and side, and central heating radiator
Having UPVC double glazed window, and central heating radiator.
Measurements are plus wardrobe recess. Having fitments comprising; two built-in double wardrobes, fitted dressing table, and nine drawers, together with UPVC double glazed windows tot he front and side, and central heating radiator.
Having modern white suite comprising; low-level WC, floating wash hand basin with drawer under, panelled bath, and separate corner shower cubicle with rain and handheld shower fittings, together with tiled walls, tiled floor, UPVC double glazed window, central heating radiator, heated chrome towel rail, and electric shaver point.
Having twin doors, useful loft storage space, electric power and light, and built-in outside store.
Of brick construction, having electric roller door, electric power and light, and stairs to the: -
Measurements are maximum to eaves.
The property enjoys mature gardens of approximately one-third of an acre, comprising: -
Screened by mature trees, having large lawn, large paved patio, and flower and shrub borders.
Having patio area, lawn, vegetable garden, and greenhouse.
Freehold. Vacant possession upon completion.
Auction Details
The sale of this property will take place on the stated date by way of Auction Event and is being sold as Unconditional with Variable Fee (England and Wales).
Binding contracts of sale will be exchanged at the point of sale.
All sales are subject to SDL Property Auctions Buyers Terms. Properties located in Scotland will be subject to applicable Scottish law.
Auction Deposit and Fees
The following deposits and non- refundable auctioneers fees apply:
• 5% deposit (subject to a minimum of £5,000)
• Buyers Fee of 4.8% of the purchase price for properties sold for up to £250,000, or 3.6% of the purchase price for properties sold for over £250,000 (in all cases, subject to a minimum of £6,000 inc. VAT). For worked examples please refer to the Auction Conduct Guide.
The Buyers Fee does not contribute to the purchase price, however it will be taken into account when calculating the Stamp Duty Land Tax for the property (known as Land and Buildings Transaction Tax for properties located in Scotland), because it forms part of the chargeable consideration for the property.
There may be additional fees listed in the Special Conditions of Sale, which will be available to view within the Legal Pack. You must read the Legal Pack carefully before bidding.
Additional Information
For full details about all auction methods and sale types please refer to the Auction Conduct Guide which can be viewed on the SDL Property Auctions home page.
This guide includes details on the auction registration process, your payment obligations and how to view the Legal Pack (and any applicable Home Report for residential Scottish properties).
Guide Price & Reserve Price
Each property sold is subject to a Reserve Price. The Reserve Price will be within + or - 10% of the Guide Price. The Guide Price is issued solely as a guide so that a buyer can consider whether or not to pursue their interest. A full definition can be found within the Buyers Terms.
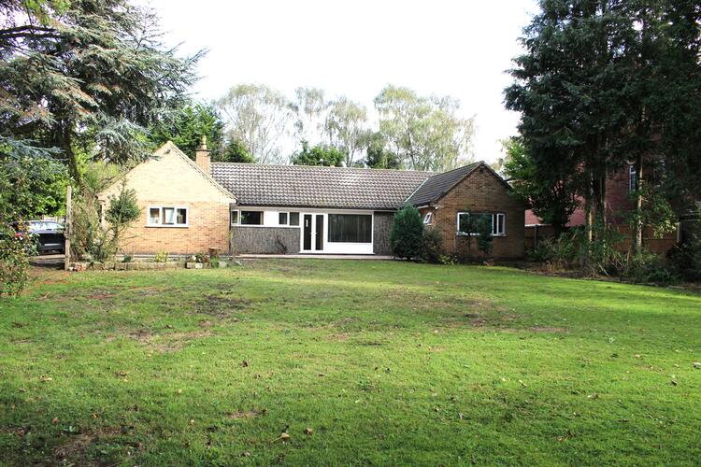
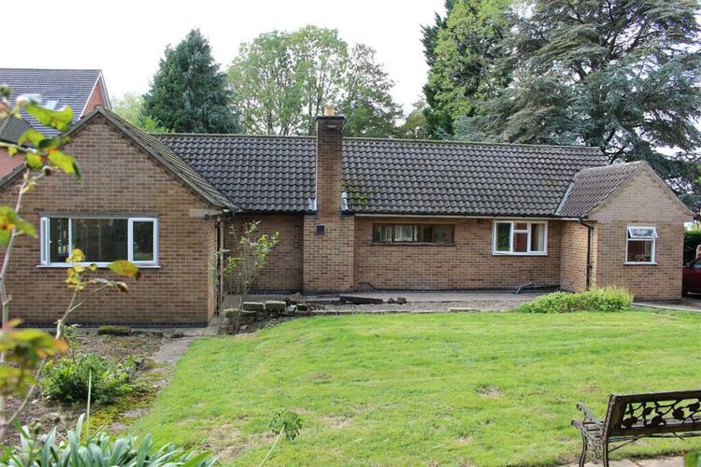
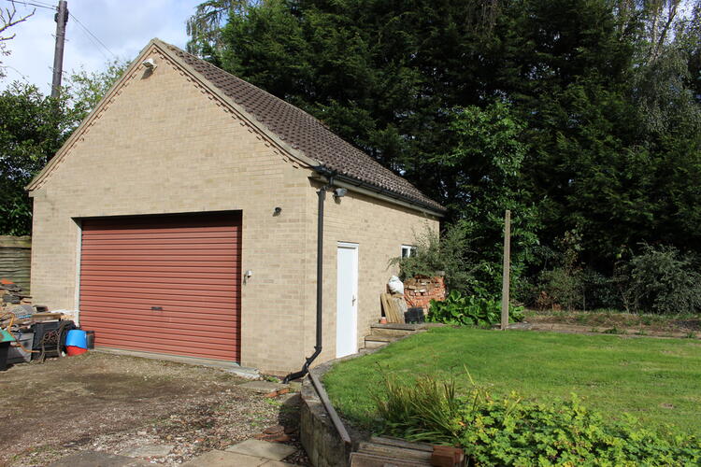
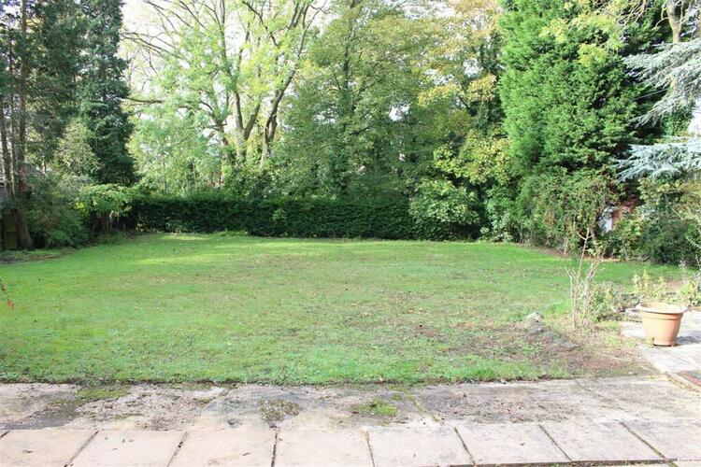
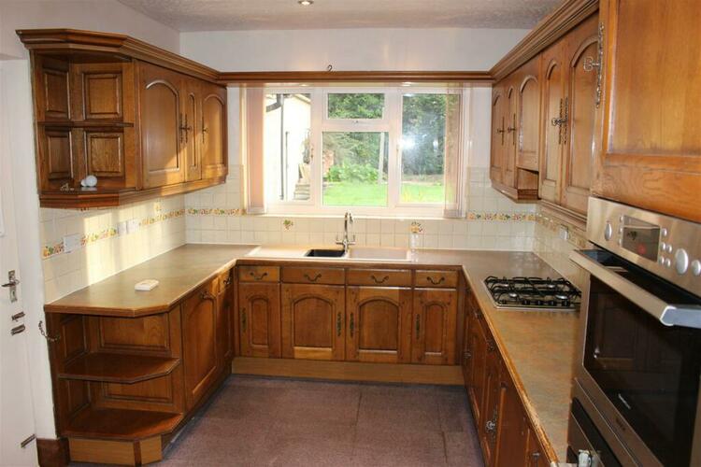
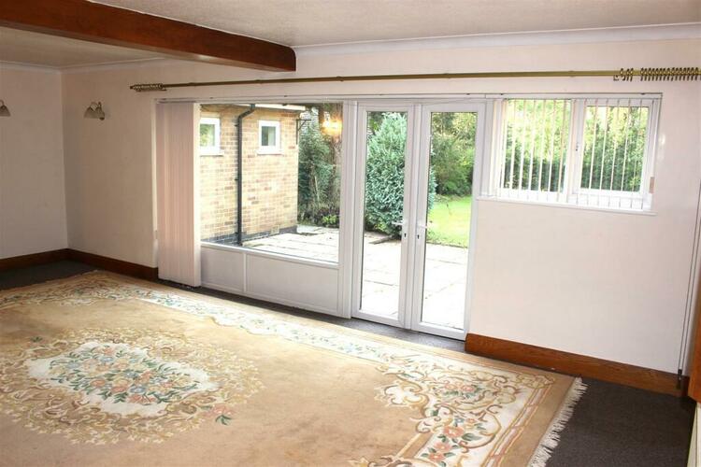
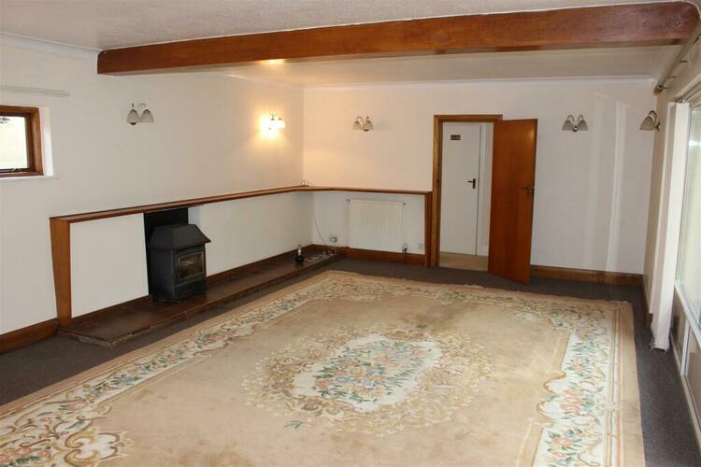
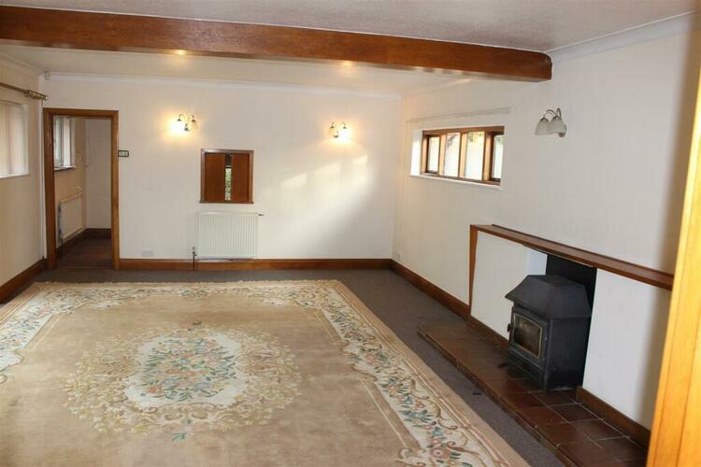
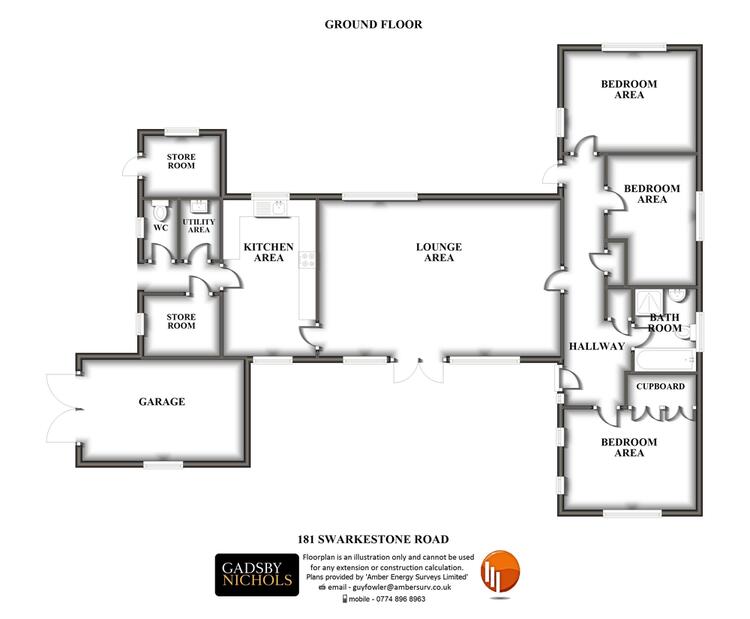
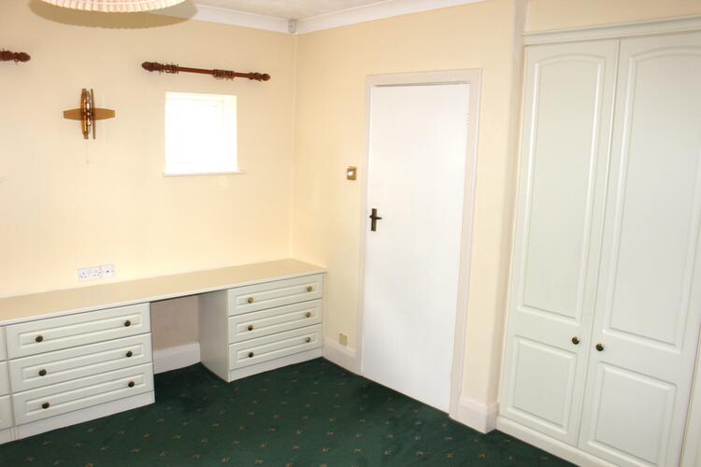
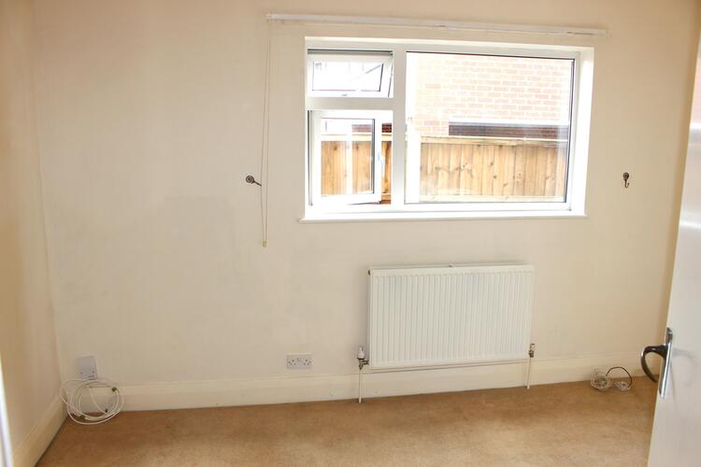
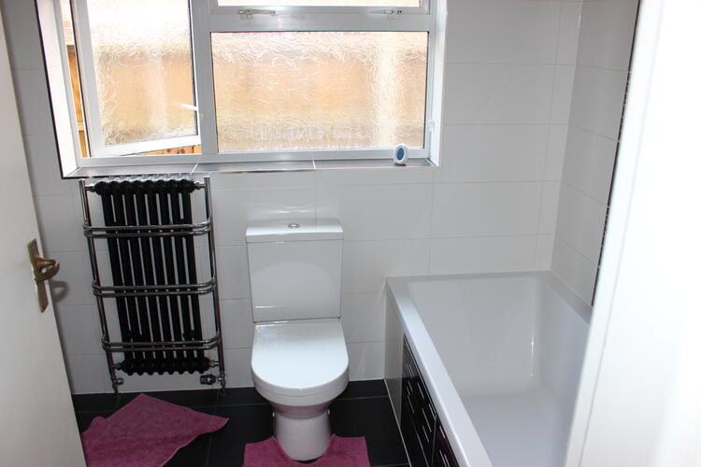
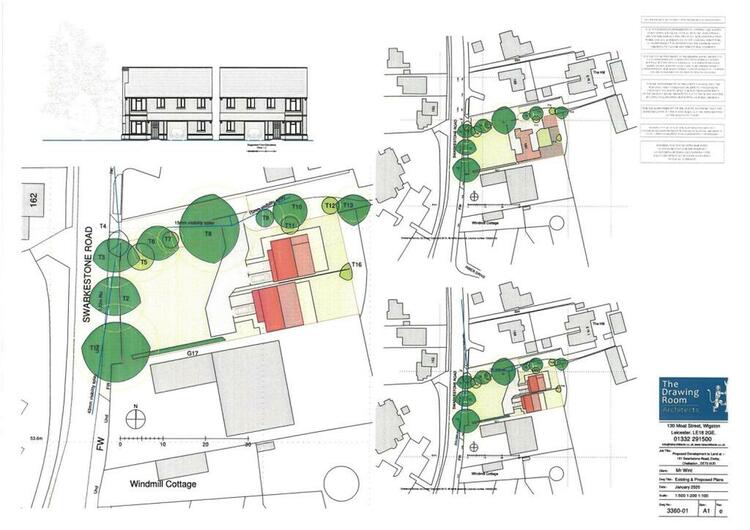
.jpg)





