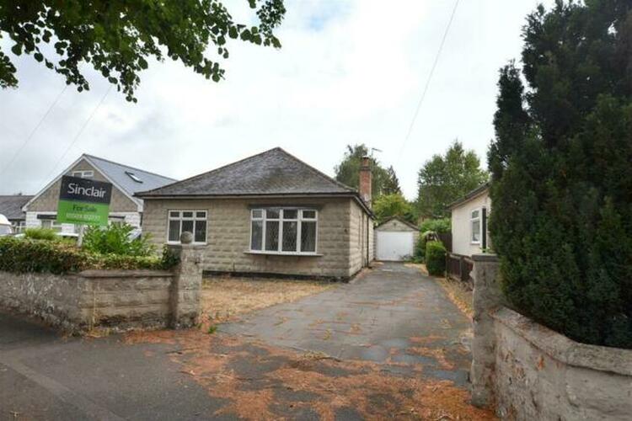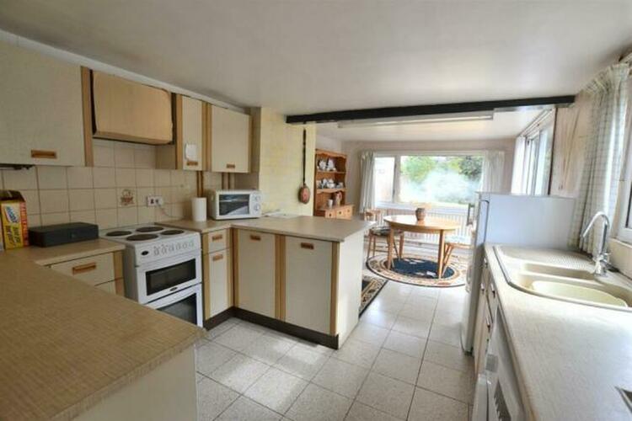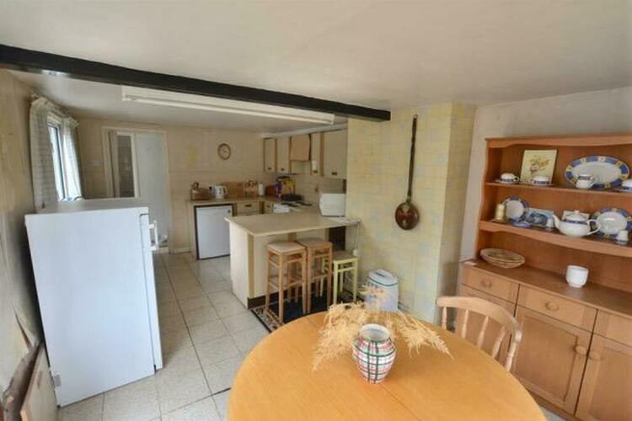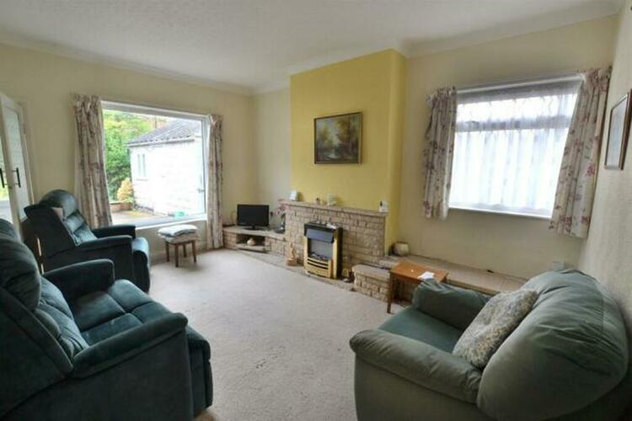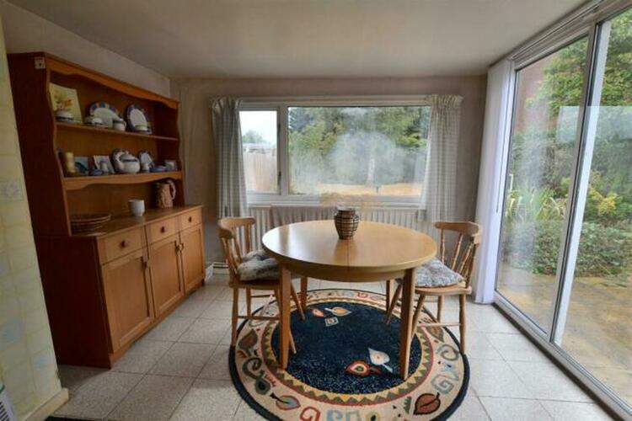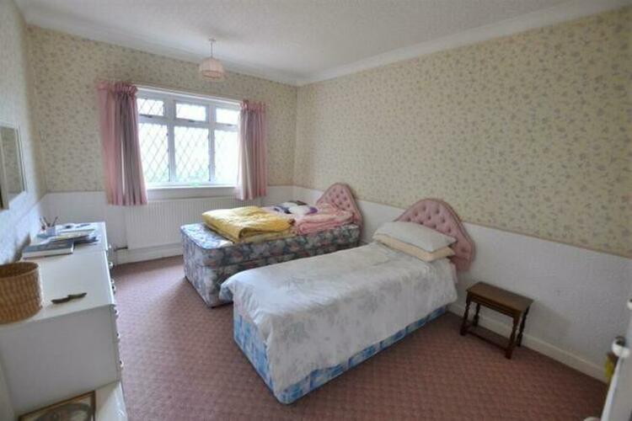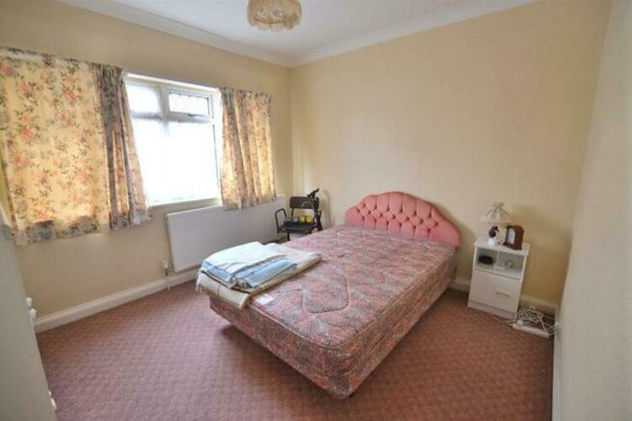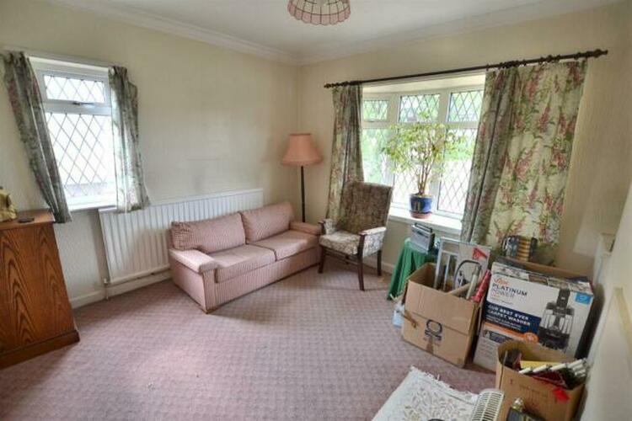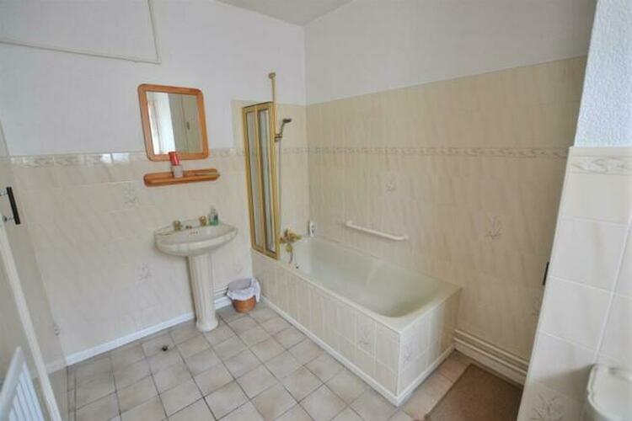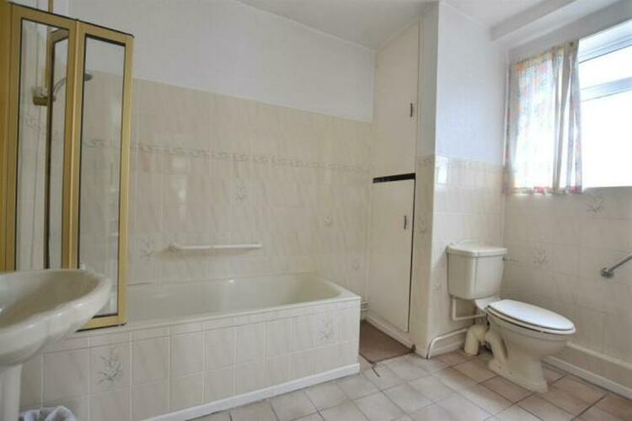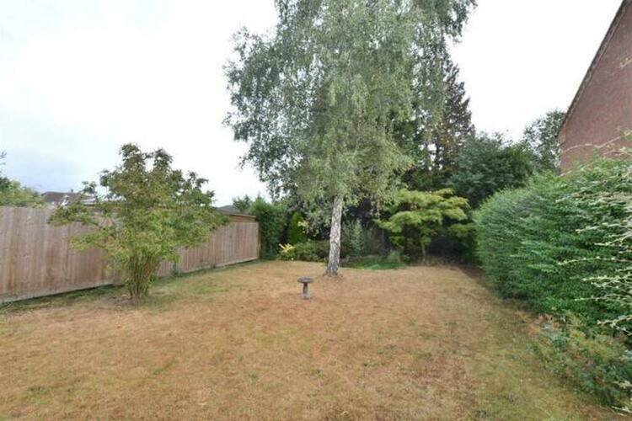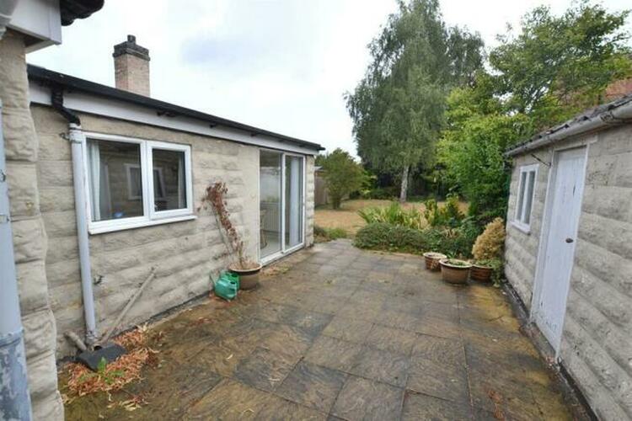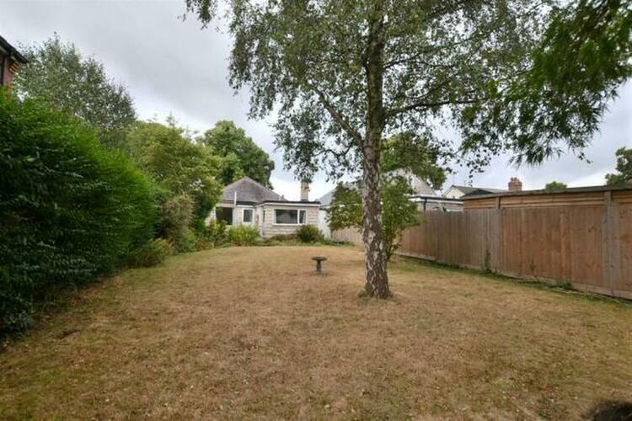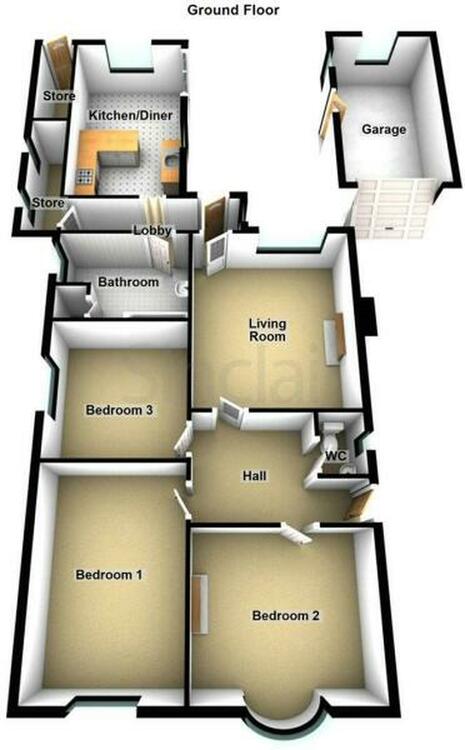Detached bungalow
A three bedroomed detached bungalow on good sized plot.
The property offers excellent accommodation with scope for further extension and development, subject to any required planning consent.
Situated in the ever popular location of Syston, close to a superb range of amenities including train station and excellent transport links.
A great opportunity to turn into a wonderful family home.
Having loft access hatch, radiator and access to three bedrooms, WC and living room.
With uPVC double glazed window to the rear and side elevations. Fireplace with hearth and display plinths, two radiators and door accessing the inner lobby.
With uPVC double glazed door with inset opaque glass window and matching window to the side elevation, tiled flooring and access to a pantry store, bathroom and the open plan family dining kitchen.
A spacious dining kitchen with units to the wall and base, electric cooker point, single drainer sink unit, plumbing for washing machine and space for appliances. The dining area has a radiator, uPVC double glazed window to the rear elevation overlooking the garden and sliding double glazed patio doors accessing the side patio.
The pantry store measures 10 feet in length. There is ceramic tiled flooring, electric light and power.
With uPVC double glazed leaded light window to the front elevation. Radiator.
Having uPVC double glazed leaded light window to the side elevation. Radiator.
With uPVC double glazed leaded light bow window and a further matching side window. Radiator.
Comprising tiled panelled bath with mixer shower tap over and shower screening, low flush WC, pedestal wash hand basin, airing cupboard housing the combi gas boiler, radiator, tiled flooring, uPVC double glazed opaque glass window to the side elevation.
The bungalow is set back from the road with a driveway providing ample off road car standing. The driveway continues to a garage and gated side access to the rear garden. The garage is detached with an up and over door, electric light and power. Personal access door to the side elevation and windows to the side and rear. Rear garden which is laid to lawn. The garden is generously proportioned and mature and enjoys privacy to the rear boundary. The garden is well stocked with a variety of mature plants shrubs and trees. Timber screen and hedged boundaries.
Please be advised that whilst our joint agent has conducted an inspection, the auctioneers have not personally inspected the property. Prospective buyers are advised to make a viewing enquiry and any other necessary independent enquiries before placing their bid, as this will be binding.
These sales details are awaiting vendor approval.
Freehold. Vacant possession upon completion.
Auction Details
The sale of this property will take place on the stated date by way of Auction Event and is being sold as Unconditional with Variable Fee (England and Wales).
Binding contracts of sale will be exchanged at the point of sale.
All sales are subject to SDL Property Auctions Buyers Terms. Properties located in Scotland will be subject to applicable Scottish law.
Auction Deposit and Fees
The following deposits and non- refundable auctioneers fees apply:
• 5% deposit (subject to a minimum of £5,000)
• Buyers Fee of 4.8% of the purchase price for properties sold for up to £250,000, or 3.6% of the purchase price for properties sold for over £250,000 (in all cases, subject to a minimum of £6,000 inc. VAT). For worked examples please refer to the Auction Conduct Guide.
The Buyers Fee does not contribute to the purchase price, however it will be taken into account when calculating the Stamp Duty Land Tax for the property (known as Land and Buildings Transaction Tax for properties located in Scotland), because it forms part of the chargeable consideration for the property.
There may be additional fees listed in the Special Conditions of Sale, which will be available to view within the Legal Pack. You must read the Legal Pack carefully before bidding.
Additional Information
For full details about all auction methods and sale types please refer to the Auction Conduct Guide which can be viewed on the SDL Property Auctions home page.
This guide includes details on the auction registration process, your payment obligations and how to view the Legal Pack (and any applicable Home Report for residential Scottish properties).
Guide Price & Reserve Price
Each property sold is subject to a Reserve Price. The Reserve Price will be within + or - 10% of the Guide Price. The Guide Price is issued solely as a guide so that a buyer can consider whether or not to pursue their interest. A full definition can be found within the Buyers Terms.
