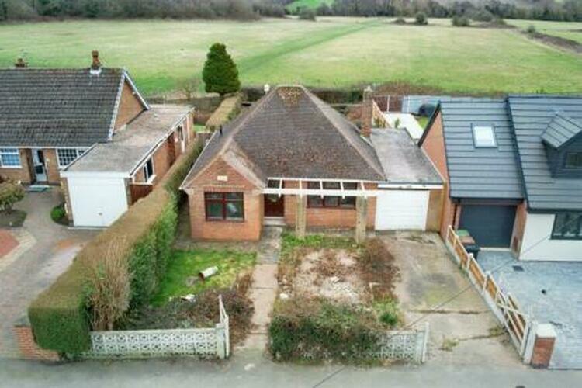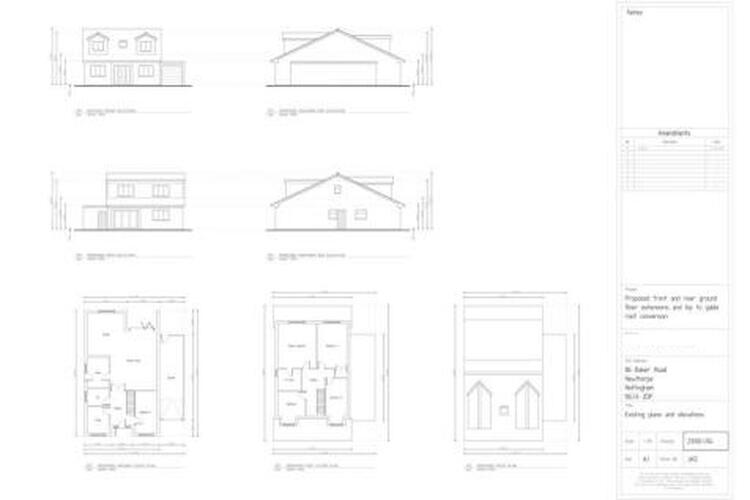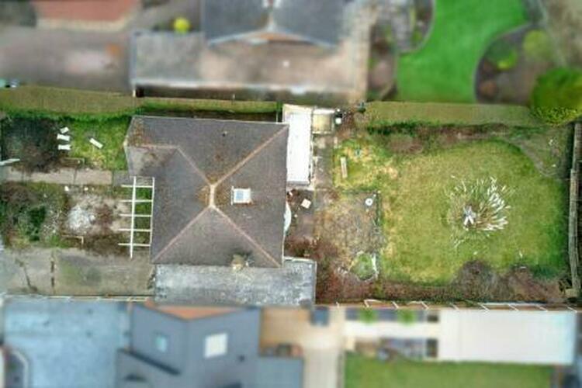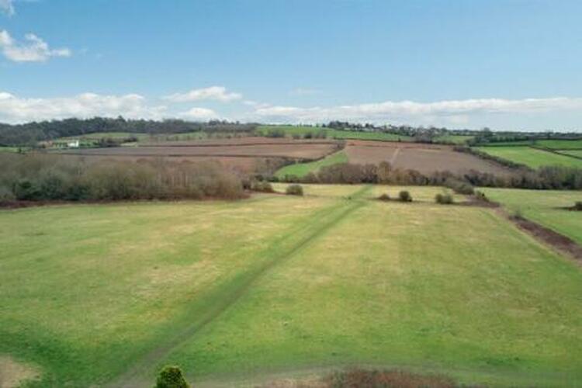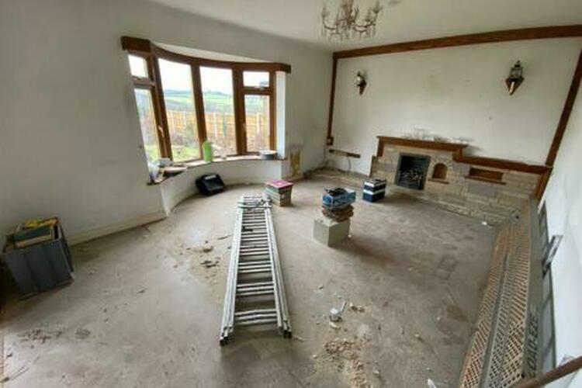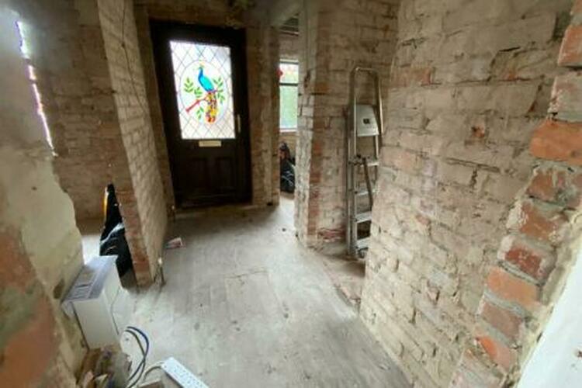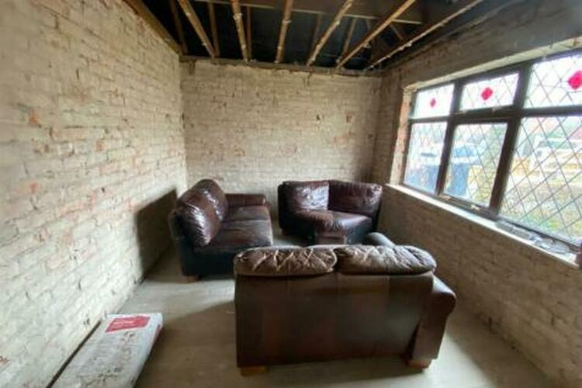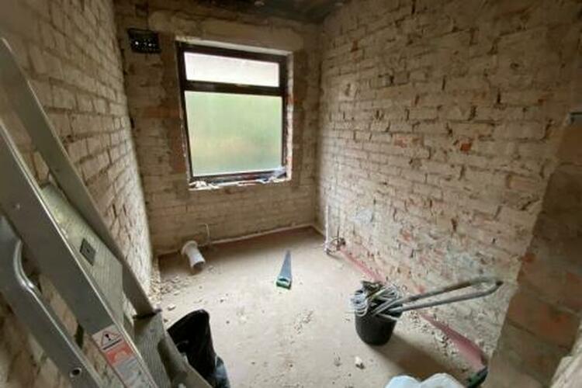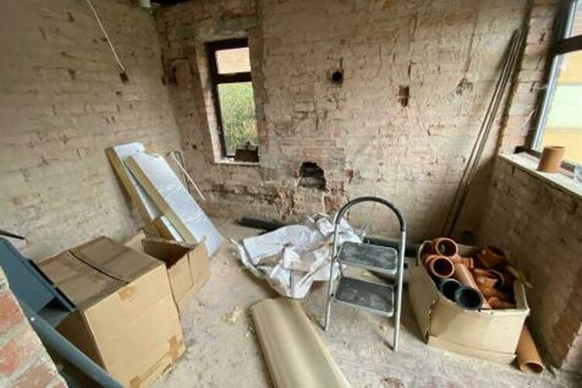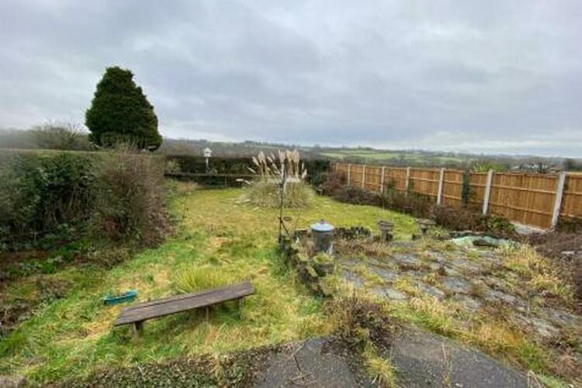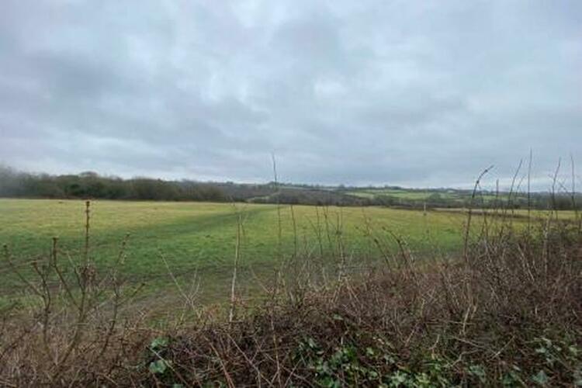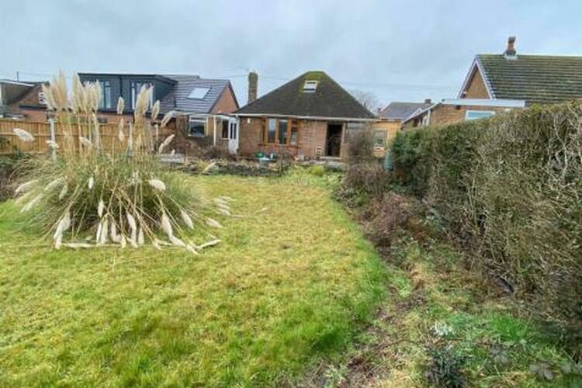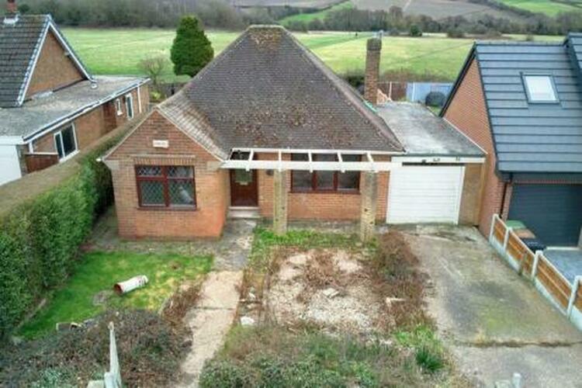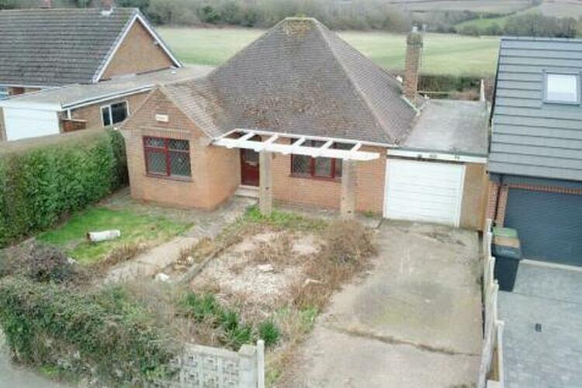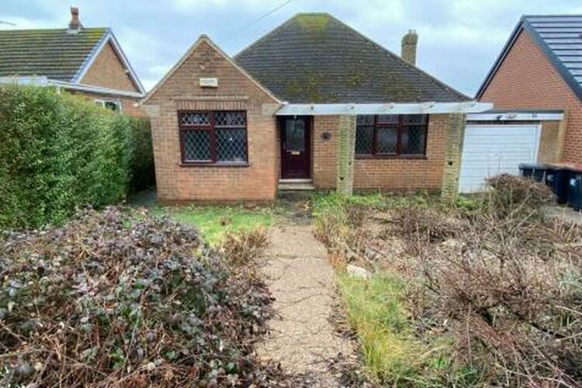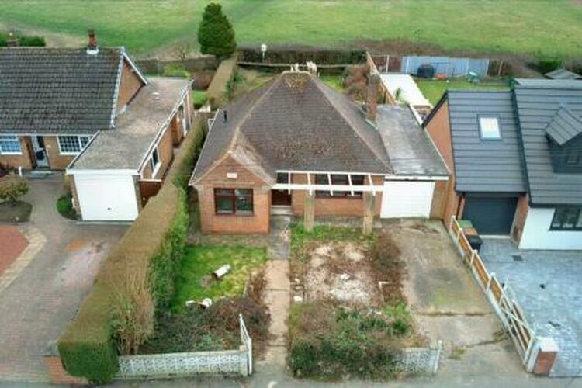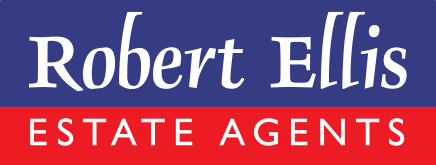Bungalow
A double fronted two bedroomed detached bungalow offered to the market to cash buyers only as a re-development and extension project/opportunity. Being predominantly took back to brick awaiting the re-development, planning permission is currently under process and further details will be made available in due course. With off-street parking to the front, generous 9m garage to the side, front and rear gardens, and fantastic far reaching views to the rear. Viewing comes highly recommended for those looking for their next development opportunity.
The current accommodation of the bungalow comprises an entrance hall, two bedrooms to the front, central bathroom, rear living room and kitchen. The property comes with planning permission granted (23/00154/FUL) to re-develop and create a spacious two storey detached property comprising fantastic open plan lounge, kitchen, dining, entertaining space to the rear, separate utility, WC, study and bedroom to the ground floor, whilst a further bedroom and bathroom will then be offered within the converted roof space.
Only available currently to cash buyers as the kitchen and bathroom have been removed in preparation for the re-development work. The majority of the property has been stripped back to brick. Whilst there is double glazing to the property, this may also be part of the renovation project overall.
The property is located in this popular village location, with off-street parking to the front, spacious 9m garage to the side, enclosed garden space and fantastic far reaching views over the rolling countryside to the rear.
Once further details of the planning application have been confirmed, drawings and planning reference numbers will be made available to the onward purchaser. However, if the onward purchaser also then wishes to adapt further, consultation will be required with the Local Authority.
We highly recommend an internal viewing for those looking for their next project.
UPVC panel and double glazed front entrance door, open aspects to both front bedrooms, central bathroom and through to the living room. Loft access point with pulldown aluminium loft ladder to a spacious loft space which would be used as part of the planning permission for re-development, with roof window. Wall mounted electrical consumer box.
UPVC double glazed stained glass window to the front.
UPVC double glazed stained glass window to the front.
Double glazed window to the side, space for general bathroom fittings (currently removed and took back to brick).
UPVC double glazed bay window to the rear making the most of the views beyond, wall light points, full width to one wall brick and tiled fireplace incorporating coal effect fire (not tested). Opening through to the kitchen.
Double glazed windows to the side and rear, uPVC panel and double glazed exit door to outside and as with the bathroom all fixtures have currently been removed due to the planned re-development opportunity.
To the front of the property there is a gated driveway to the right hand side providing off-street parking which in turn leads to the garage via up and over door. Central pedestrian pathway with entrance gate leading to the front door and the front garden offers a mixture of lawn and gravel stone chippings with a variety of bushes and shrubbery.
Enclosed by timber fencing and hedgerows to the boundary line. There is a base for what was previously a conservatory/lean-to, paved patio area, decorative rockery with space or area for a pond, a generous shaped lawn section with central circular and edged flowerbeds housing a variety of mature bushes and shrubbery, personal access sliding door to the garage.
Up and over door to the front, windows to the side and rear, sliding panel and glazed entrance garage door.
The property is available to cash buyers only due to the current removal of the kitchen and bathroom.
Please be advised that whilst our joint agent has conducted an inspection, the auctioneers have not personally inspected the property. Prospective buyers are advised to make a viewing enquiry and any other necessary independent enquiries before placing their bid, as this will be binding.
Freehold. Vacant possession upon completion.
Auction Details
The sale of this property will take place on the stated date by way of Auction Event and is being sold as Unconditional with Variable Fee (England and Wales).
Binding contracts of sale will be exchanged at the point of sale.
All sales are subject to SDL Property Auctions Buyers Terms. Properties located in Scotland will be subject to applicable Scottish law.
Auction Deposit and Fees
The following deposits and non- refundable auctioneers fees apply:
• 5% deposit (subject to a minimum of £5,000)
• Buyers Fee of 4.8% of the purchase price for properties sold for up to £250,000, or 3.6% of the purchase price for properties sold for over £250,000 (in all cases, subject to a minimum of £6,000 inc. VAT). For worked examples please refer to the Auction Conduct Guide.
The Buyers Fee does not contribute to the purchase price, however it will be taken into account when calculating the Stamp Duty Land Tax for the property (known as Land and Buildings Transaction Tax for properties located in Scotland), because it forms part of the chargeable consideration for the property.
There may be additional fees listed in the Special Conditions of Sale, which will be available to view within the Legal Pack. You must read the Legal Pack carefully before bidding.
Additional Information
For full details about all auction methods and sale types please refer to the Auction Conduct Guide which can be viewed on the SDL Property Auctions home page.
This guide includes details on the auction registration process, your payment obligations and how to view the Legal Pack (and any applicable Home Report for residential Scottish properties).
Guide Price & Reserve Price
Each property sold is subject to a Reserve Price. The Reserve Price will be within + or - 10% of the Guide Price. The Guide Price is issued solely as a guide so that a buyer can consider whether or not to pursue their interest. A full definition can be found within the Buyers Terms.
