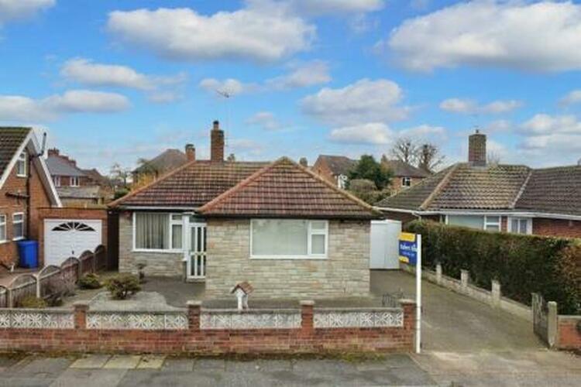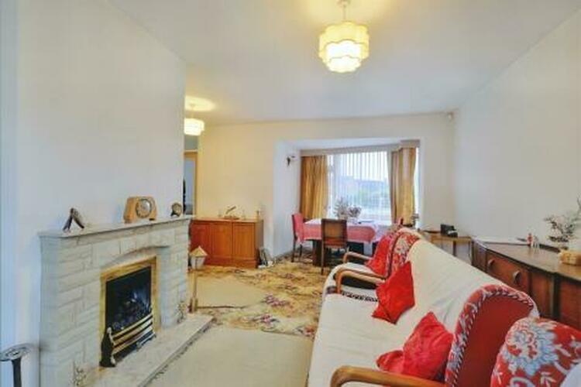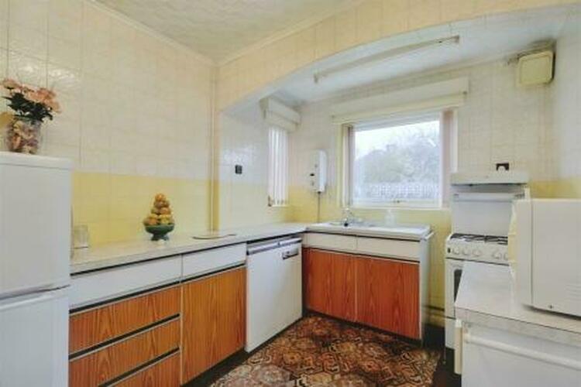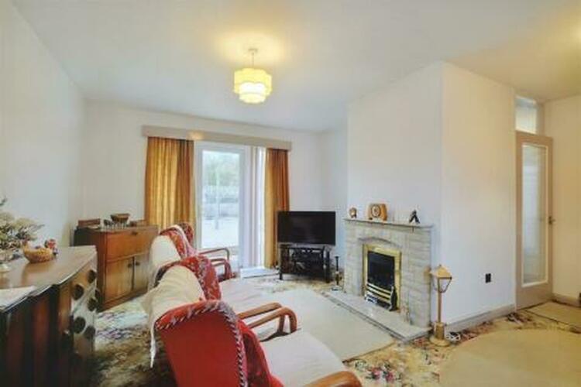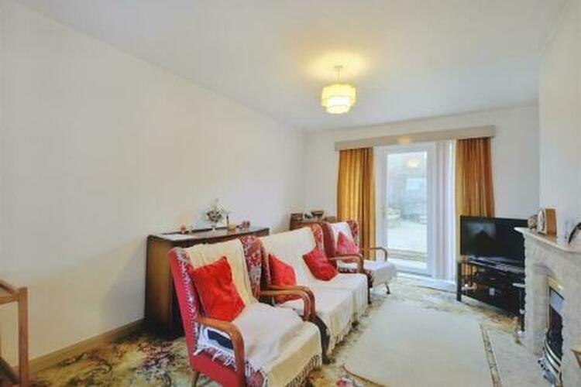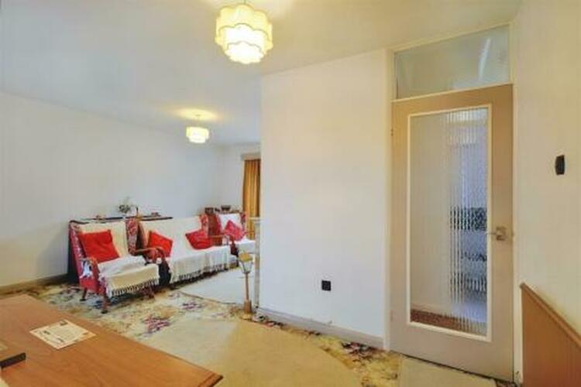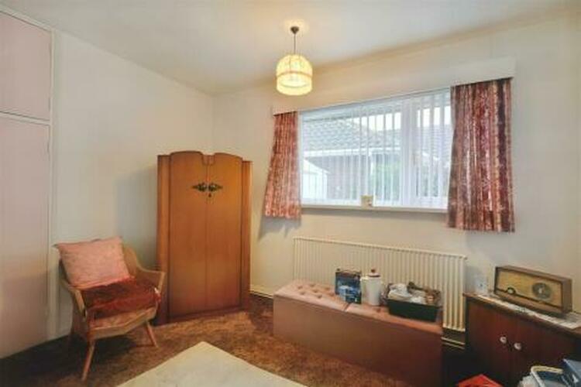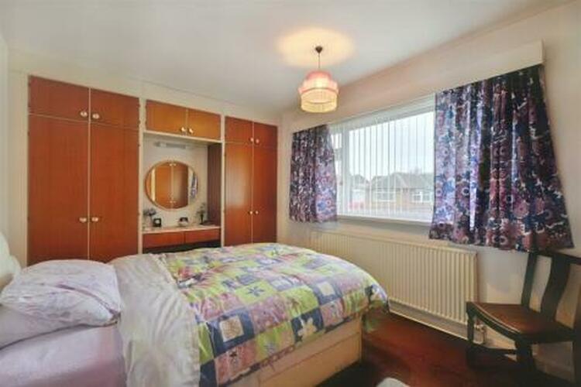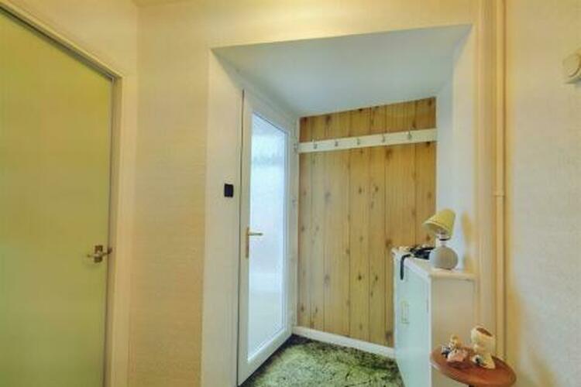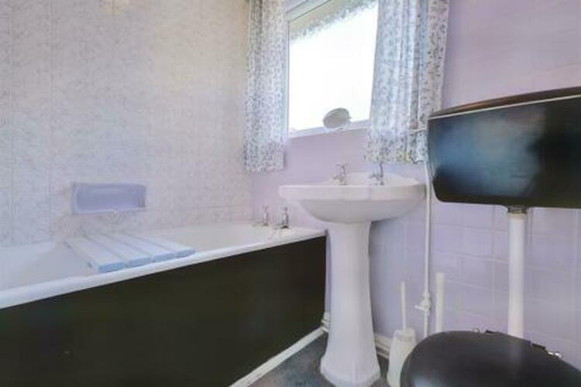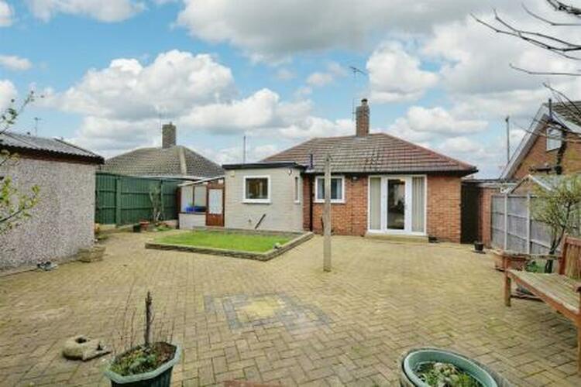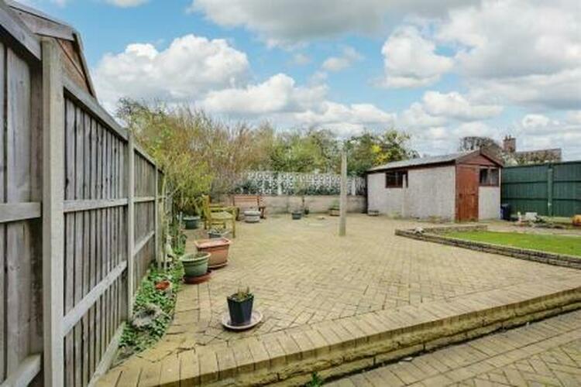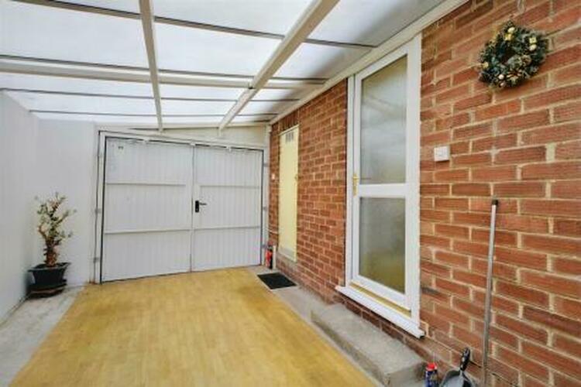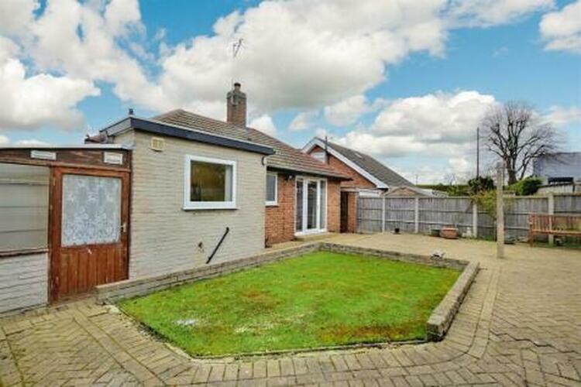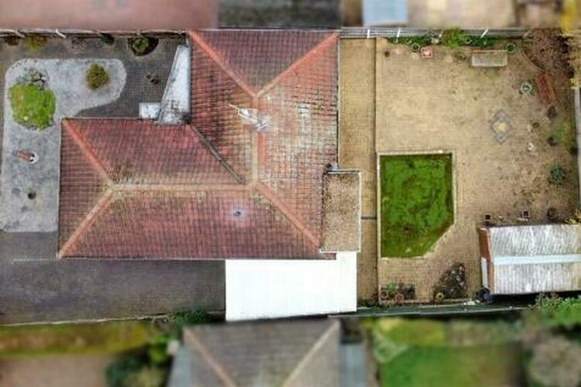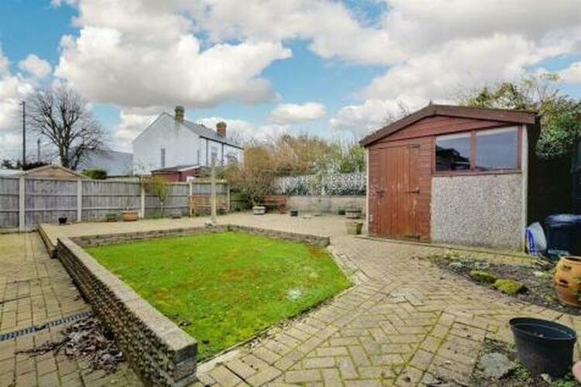Bungalow
A two double bedroom detached bungalow in need of an upgrade programme. Found in a quiet cul-de-sac on the popular Dales estate the accommodation benefits from gas central heating and double glazing and in brief comprises of a porch, hall, lounge/dining room, kitchen, two bedrooms and bathroom. Off road parking, workshop and enclosed low maintenance rear garden.
The property does require some general upgrading and is an ideal purchase for those in search of a property that someone can put their own mark on. The property is liveable but would benefit from re-decoration and a new kitchen and bathroom. An early viewing comes highly recommended in order to appreciate the space and size of the accommodation on offer.
The detached bungalow benefits from gas central heating and double glazing and in brief comprises of an entrance porch, hall, lounge/dining room with door onto the rear garden, kitchen, two double bedrooms and bathroom. Outside to the front there is off the road parking which is privately enclosed and leads to a carport at the right hand side. To the rear is a low maintenance garden with a workshop.
The property is only a few minutes drive away from the centre of Long Eaton where there are Asda, Tesco and Aldi stores as well as many other retail outlets, if required there are schools for all ages, healthcare and sports facilities which include the West Park Leisure Centre and adjoining playing fields and the excellent transport links include junctions 24 and 25 of the M1, East Midlands Airport, stations at Long Eaton, which is only a few minutes walk away, and at East Midlands Parkway and the A52 ad other main roads provide good access to Nottingham, Derby and other East Midlands towns and cities.
UPVC double glazed front entrance door and window and door to:
UPVC double glazed front entrance door and doors to:
L shaped room with a UPVC double glazed window to the front, gas fire with Adam style surround, TV point, radiator, UPVC double glazed window and door to the rear and door to:
Door to a storage cupboard and door to:
Wall, base and drawer units with work surface over, ceramic sink and drainer with mixer tap, tiled walls and splashbacks, appliance space, radiator, rear exit door and UPVC double glazed window to the rear.
UPVC double glazed window to the front, built-in wardrobes, radiator.
UPVC double glazed window to the side, built-in wardrobes and radiator.
A three piece suite comprising of a panelled bath with electric shower over, pedestal wash hand basin, low flush w.c., UPVC double glazed window to the rear, fully tiled walls and splashbacks, wall heater.
To the front of the property there is a block paved driveway offering parking for at least 2 cars with gravelled areas, privately enclosed with a walled boundary. There is access all the way around the property and there are double doors to a car port with a door leading to the rear garden. The rear garden has been designed for low maintenance and is block paved with a patio and an astroturf lawn. The garden is privately enclosed with wall and fenced boundaries. There is also a detached workshop.
These sales details are awaiting vendor approval.
Freehold. Vacant possession upon completion.
Auction Details
The sale of this property will take place on the stated date by way of Auction Event and is being sold as Unconditional with Variable Fee (England and Wales).
Binding contracts of sale will be exchanged at the point of sale.
All sales are subject to SDL Property Auctions Buyers Terms. Properties located in Scotland will be subject to applicable Scottish law.
Auction Deposit and Fees
The following deposits and non- refundable auctioneers fees apply:
• 5% deposit (subject to a minimum of £5,000)
• Buyers Fee of 4.8% of the purchase price for properties sold for up to £250,000, or 3.6% of the purchase price for properties sold for over £250,000 (in all cases, subject to a minimum of £6,000 inc. VAT). For worked examples please refer to the Auction Conduct Guide.
The Buyers Fee does not contribute to the purchase price, however it will be taken into account when calculating the Stamp Duty Land Tax for the property (known as Land and Buildings Transaction Tax for properties located in Scotland), because it forms part of the chargeable consideration for the property.
There may be additional fees listed in the Special Conditions of Sale, which will be available to view within the Legal Pack. You must read the Legal Pack carefully before bidding.
Additional Information
For full details about all auction methods and sale types please refer to the Auction Conduct Guide which can be viewed on the SDL Property Auctions home page.
This guide includes details on the auction registration process, your payment obligations and how to view the Legal Pack (and any applicable Home Report for residential Scottish properties).
Guide Price & Reserve Price
Each property sold is subject to a Reserve Price. The Reserve Price will be within + or - 10% of the Guide Price. The Guide Price is issued solely as a guide so that a buyer can consider whether or not to pursue their interest. A full definition can be found within the Buyers Terms.
