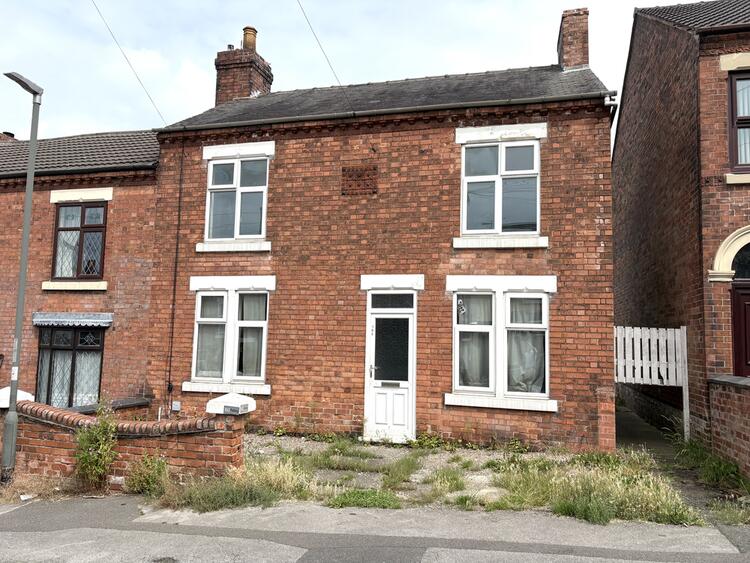Mid-terraced House
Scalpcliffe Road lies to the south of Ashby Road, and is approached off Stapenhill Road. Number 60 is one of a row of terraced cottage style houses, and although ahs had replacement windows recently, is ready for a scheme of upgrading and improvement. Fairly recently a new roof covering has been applied.
Briefly it comprises a living room, kitchen with walk-in pantry, three first floor bedrooms, external brick built store/wash house, separate fuel store and wc.
In more detail the accommodation is as follows –
Entrance Lobby
With quarry tiled floor and stairs off to first floor.
Sitting Room 12’9” x 10’6” to chimney recess
With tiled floor, tiled fireplace with open grate, uPVC double glazed window, understairs store cupboard.
Kitchen 10’ x 8’10” to chimney recess
Having Belfast sink only (cold water supply), recessed stove, uPVC rear entrance door and window, replastered walls. Walk in Pantry with brick thrall and shelving.
Stairs to First Floor Landing
Bedroom One 10’6” to chimney recess x 9’9”
With cast iron fire grate, uPVC double glazed window, large walk-in store cupboard off over stairs.
Bedroom Two 12’10” x 6’10”
With cast iron grate and uPVC double glazed window.
Bedroom Three (potential bathroom) 9’11” x 6’5”
With newly plastered walls.
Outside
Small front garden with privet hedge boundary. To the rear is a brick built store/former wash house, beyond which is a small area of garden with access to former fuel store and wc. There is a communal footpath for rear access serving all the properties immediately behind the house.
Directions
From Burton town centre leave along the A511 (Ashby Road). Immediately over the Trent River bridge, turn right at the traffic lights into Stapenhill Road. Scalpcliffe Road is the first turning on the left and the property will be found on the right hand side.
Vendors Solicitors/Licensed Conveyancers
Smith Partnership, 45 High Street, Burton on Trent, Staffs – telephone 01283-548282
Tenure
Freehold. Vacant possession on completion.
Conditions Of Sale
The Conditions of Sale will be deposited at the offices of the auctioneers and vendors solicitors/licensed conveyancers seven days prior to sale and the purchaser shall be deemed to have knowledge of same whether inspected or not. Any questions relating to them must be raised prior to 11.30 am. Prospective purchasers are advised to check with the auctioneers before the sale that the property is neither sold or withdrawn.
The purchaser will also be deemed to have read and understood the auction conduct notes printed within the sale catalogue.
Note
Prospective purchasers will need to register within the auction room before the sale commences. Two items of identity will be required together with an indication of how a contractual deposit will be paid. We do not take cash or credit card deposits.
The sale of each lot is subject to a buyers contract handling fee of £395 (inc VAT) payable on the fall of the hammer.
For Sale by Auction: Thursday 8th July 2010
Pride Park Stadium, Derby
Commencing at 11.30 am
Well located cottage style terraced house
New roof cladding and uPVC double glazing (with one exception)
Scope for a scheme of renovation and improvement
Currently three bedroomed, although without bathroom facility



