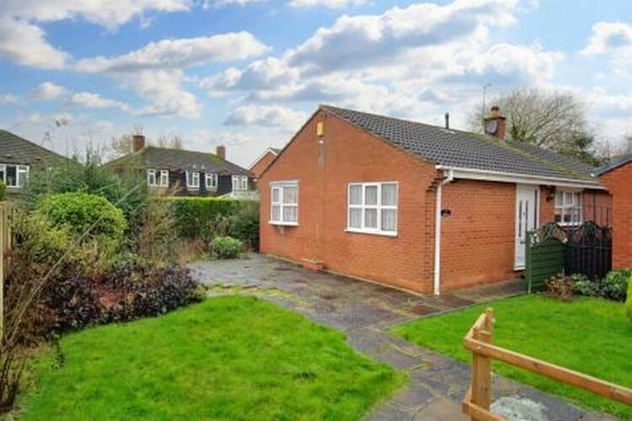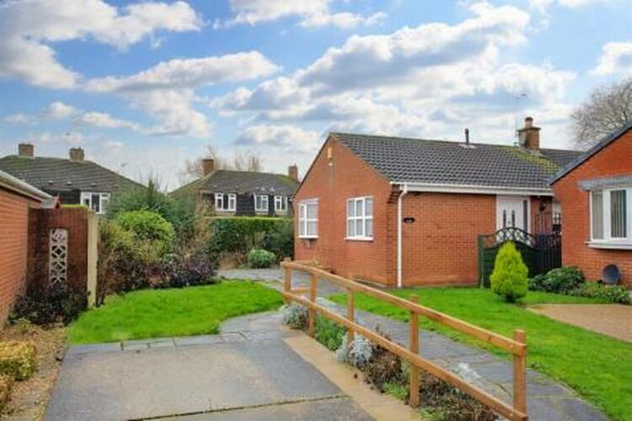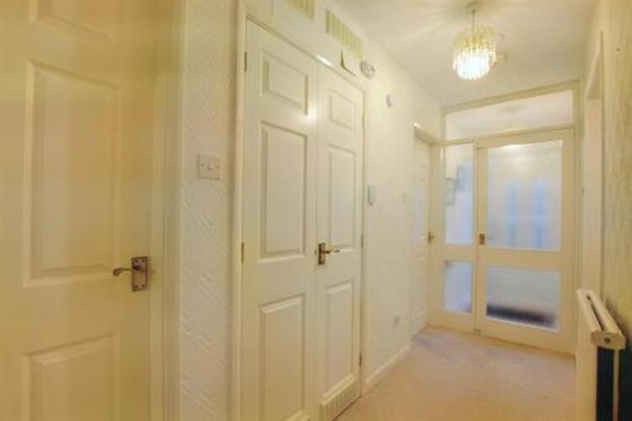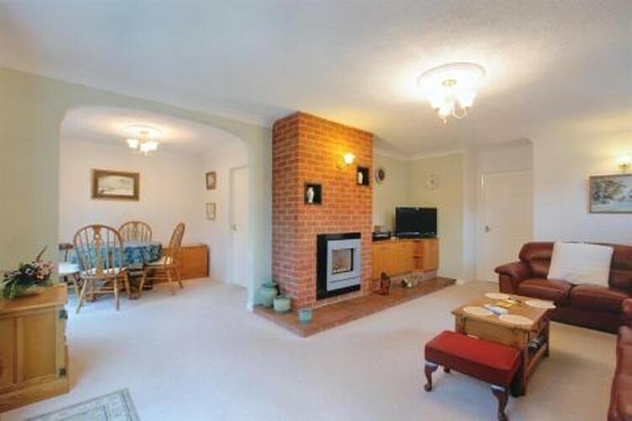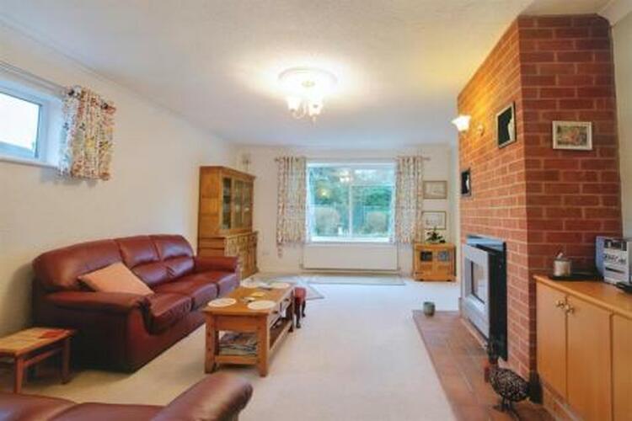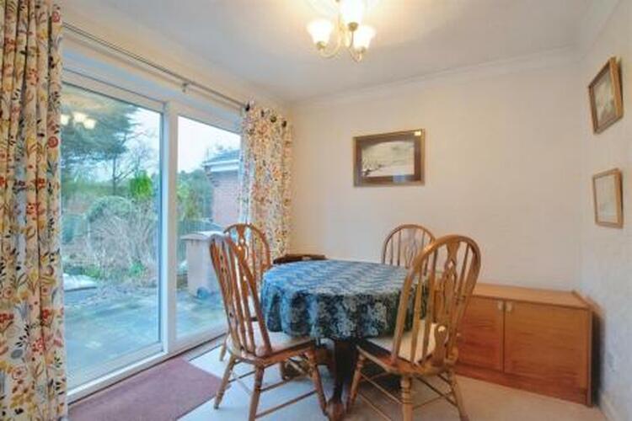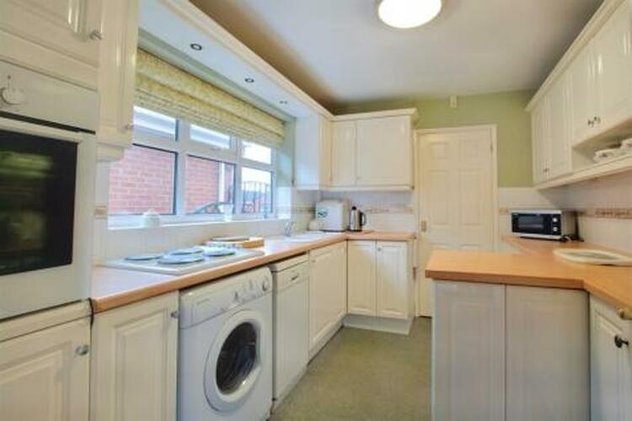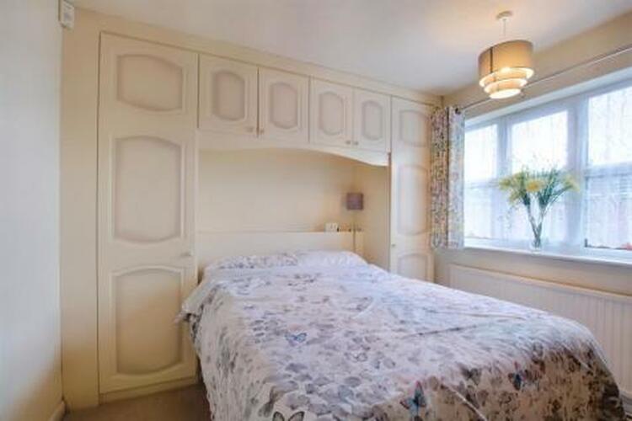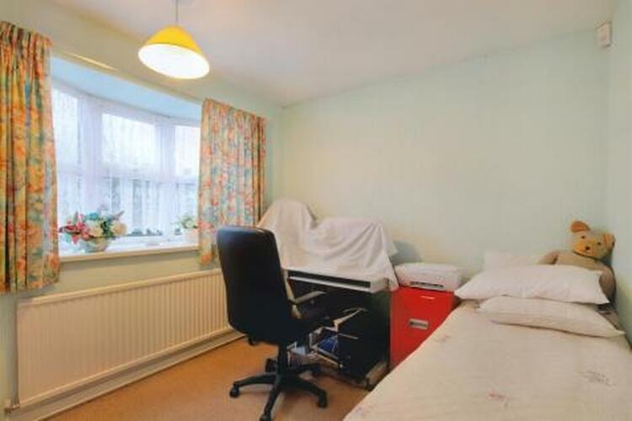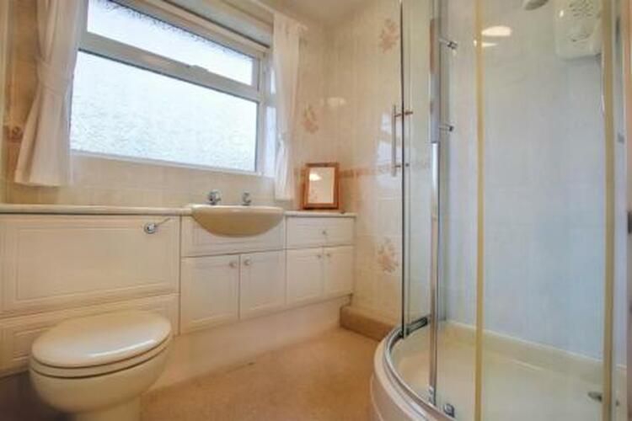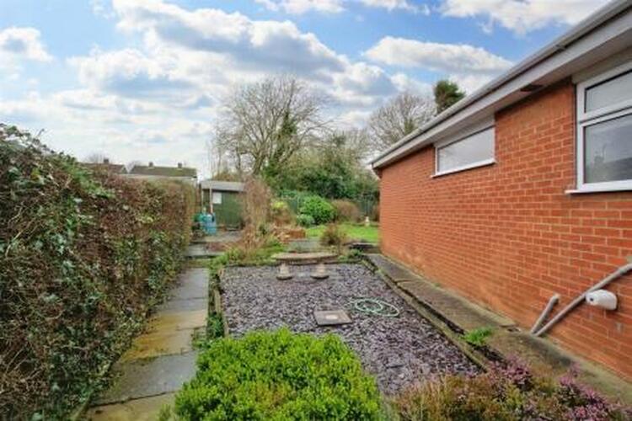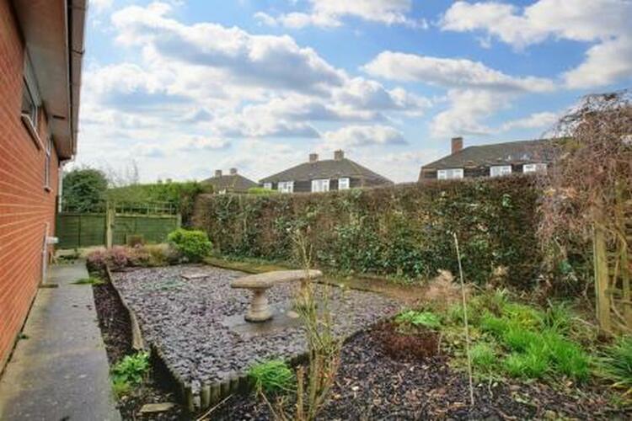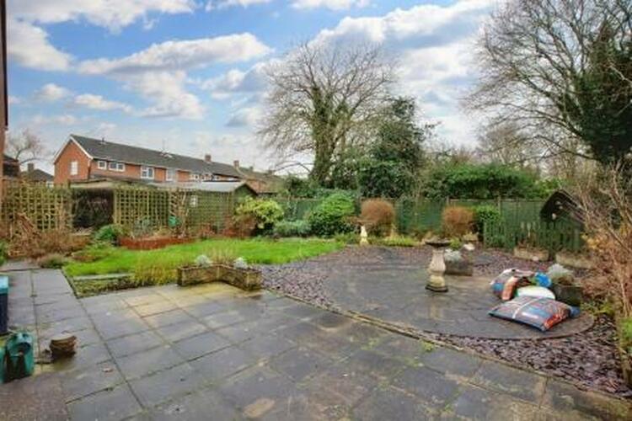Bungalow
A two double bedroom detached bungalow with gardens to three sides. The property sits on a good sized plot at the top of the cul-de-sac.
It is close to local amenities and transport links, benefiting from gas central heating and double glazing.
In brief the accommodation comprises of an entrance porch, hall, kitchen, L shaped lounge/dining room with patio doors onto the rear garden, two double bedrooms to the front and a shower room. Outside, there is access all the way around the bungalow with a driveway to the front, garden to the side and good size garden to the rear.
Stanley Common is an extremely popular location between Ilkeston and Derby and offers a good range of amenities and facilities as well as being surrounded by an abundance of countryside, the M1 motorway is within easy reach making this an excellent base for commuting.
UPVC double glazed front entrance door and door to
Radiator, access to the loft via a pull down ladder which has a light and is part boarded, storage cupboard housing the gas central heating boiler.
Two UPVC double glazed windows to the rear, two radiators, TV and telephone points, exposed chimney breast with gas fire and brick hearth, storage cupboards, coving to the ceiling, ceiling rose and open to
UPVC double glazed doors to the rear, coving to the ceiling, ceiling rose, radiator and door to
Wall, base and drawer units with roll edged work surface over, 1 and a half bowl sink and drainer with mixer tap over, tiled walls and splash backs, appliance space, plumbing for an automatic washing machine, plumbing for a dishwasher, integrated eye level oven, electric hob and extractor fan, UPVC double glazed window to the side, breakfast bar and door to the hall.
UPVC double glazed window to the front, built-in wardrobes, shelves, radiator and telephone point.
UPVC double glazed window to the front, radiator.
Walk-in shower cubicle with electric shower over, vanity unit with sink and low flush w.c. and storage, fully tiled walls and splash backs, radiator, UPVC double glazed window to the side and extractor fan.
The property is tucked away at the top of the cul-de-sac and has access all the way around the bungalow. There is off road parking to the front and a large garden area to the side. Immediate to the rear there is a patio area with gravelled borders which leads to a circular patio area, lawn with borders all the way around the garden with raised beds having mature shrubs. The garden is privately enclosed with fenced boundaries and there is a garden shed. The garden is South-West facing.
Prospective buyers are advised to make all necessary independent enquiries prior to placing their bid as this will be binding.
Freehold. Vacant possession upon completion.
Auction Details
The sale of this property will take place on the stated date by way of Auction Event and is being sold as Unconditional with Variable Fee (England and Wales).
Binding contracts of sale will be exchanged at the point of sale.
All sales are subject to SDL Property Auctions Buyers Terms. Properties located in Scotland will be subject to applicable Scottish law.
Auction Deposit and Fees
The following deposits and non- refundable auctioneers fees apply:
• 5% deposit (subject to a minimum of £5,000)
• Buyers Fee of 4.8% of the purchase price for properties sold for up to £250,000, or 3.6% of the purchase price for properties sold for over £250,000 (in all cases, subject to a minimum of £6,000 inc. VAT). For worked examples please refer to the Auction Conduct Guide.
The Buyers Fee does not contribute to the purchase price, however it will be taken into account when calculating the Stamp Duty Land Tax for the property (known as Land and Buildings Transaction Tax for properties located in Scotland), because it forms part of the chargeable consideration for the property.
There may be additional fees listed in the Special Conditions of Sale, which will be available to view within the Legal Pack. You must read the Legal Pack carefully before bidding.
Additional Information
For full details about all auction methods and sale types please refer to the Auction Conduct Guide which can be viewed on the SDL Property Auctions home page.
This guide includes details on the auction registration process, your payment obligations and how to view the Legal Pack (and any applicable Home Report for residential Scottish properties).
Guide Price & Reserve Price
Each property sold is subject to a Reserve Price. The Reserve Price will be within + or - 10% of the Guide Price. The Guide Price is issued solely as a guide so that a buyer can consider whether or not to pursue their interest. A full definition can be found within the Buyers Terms.
