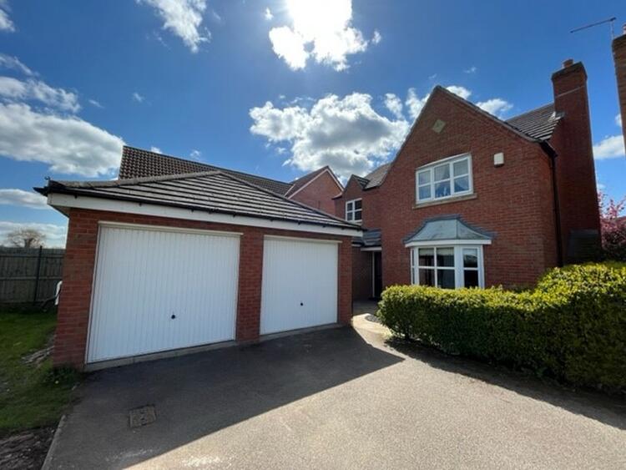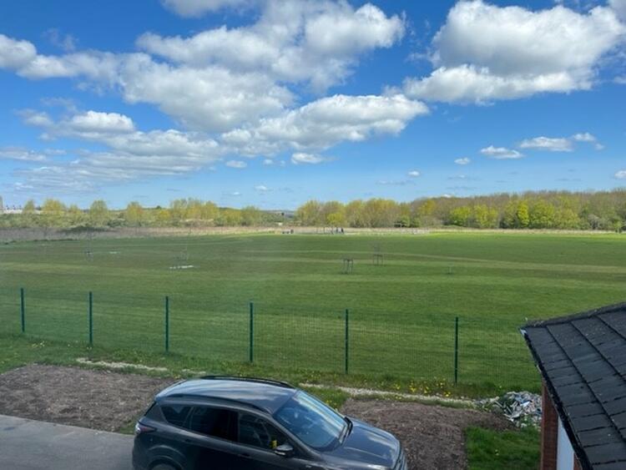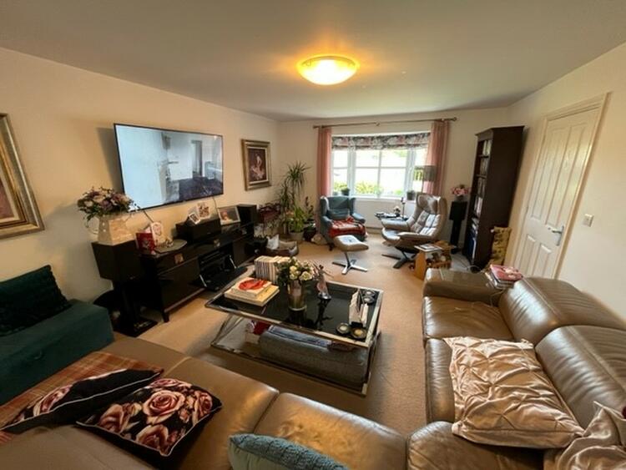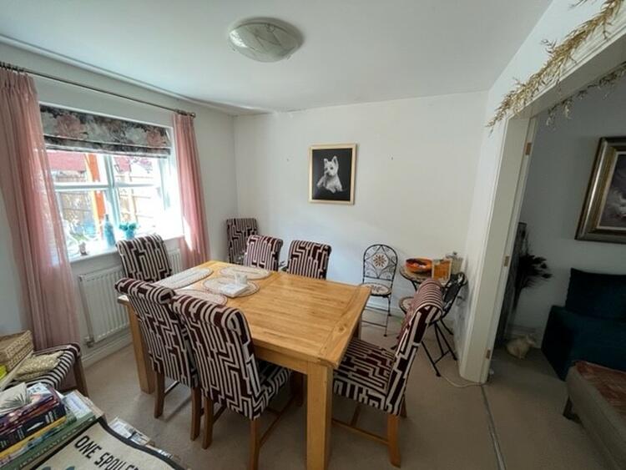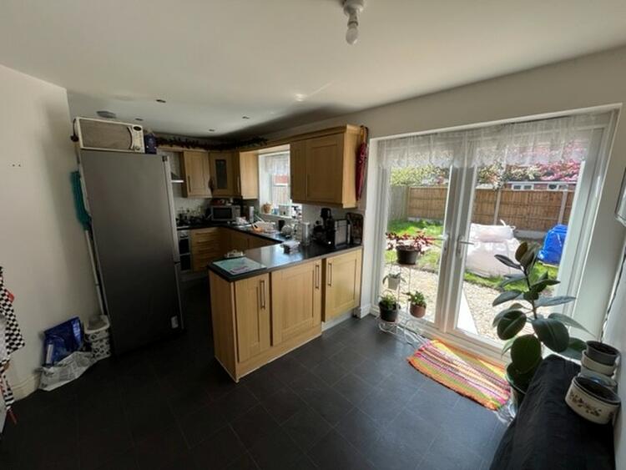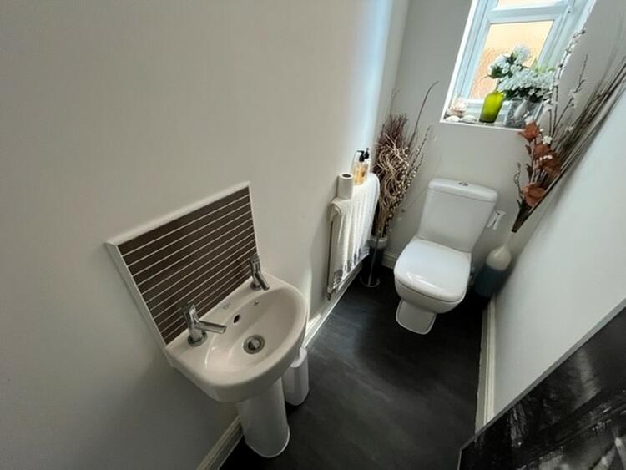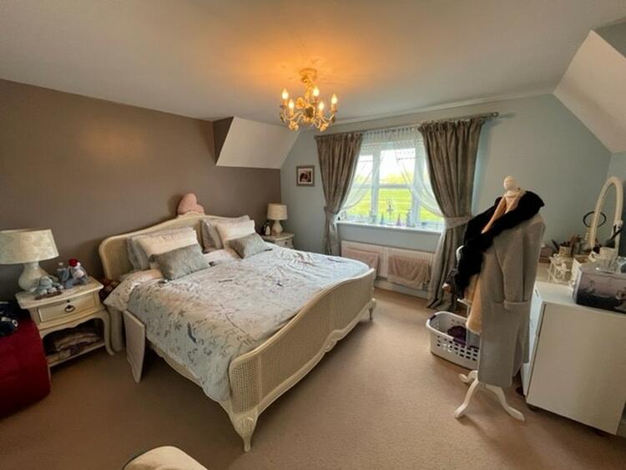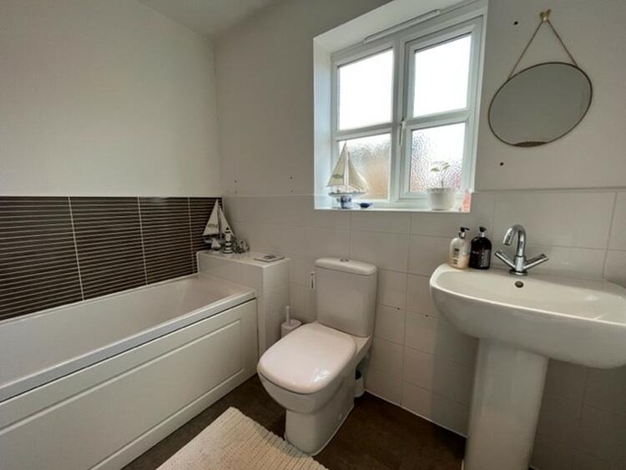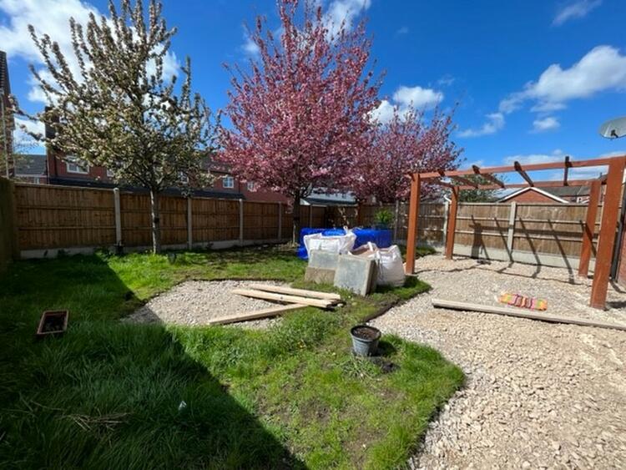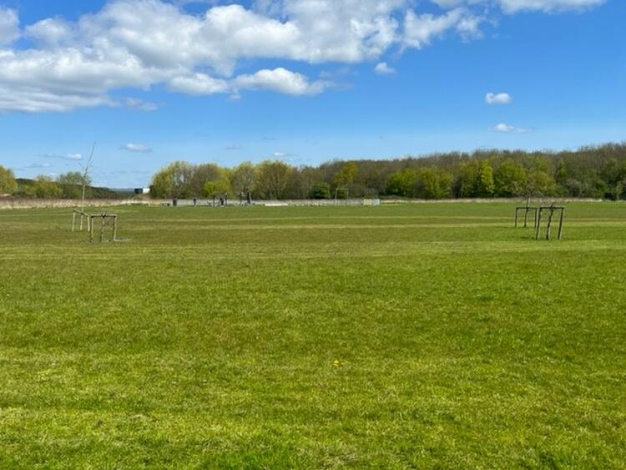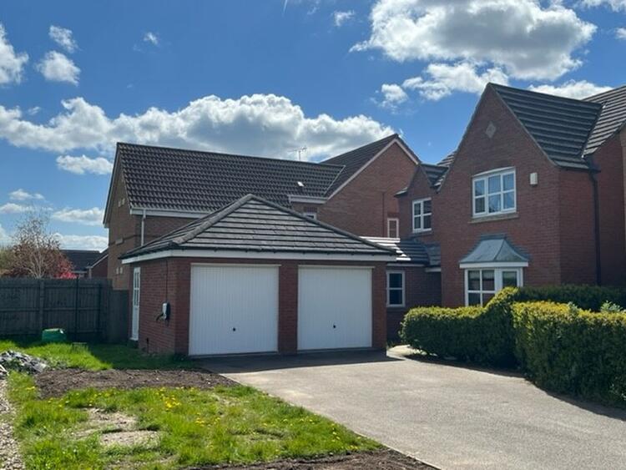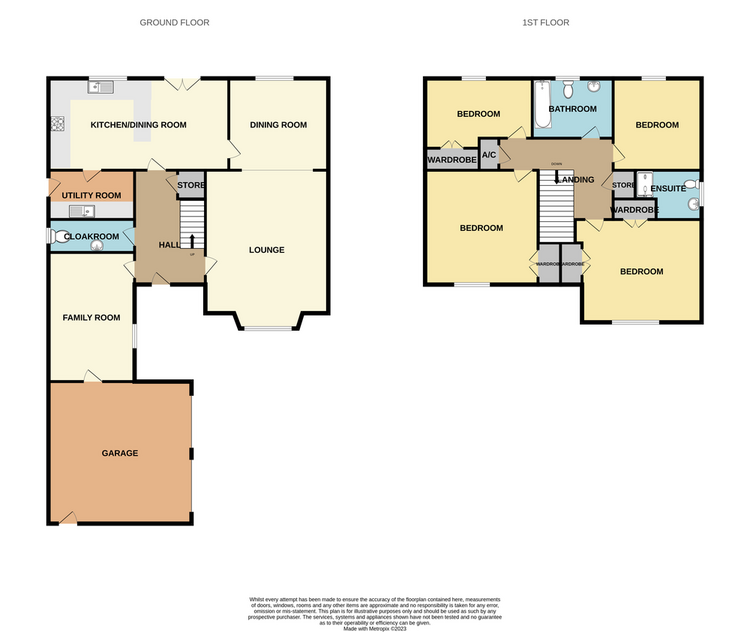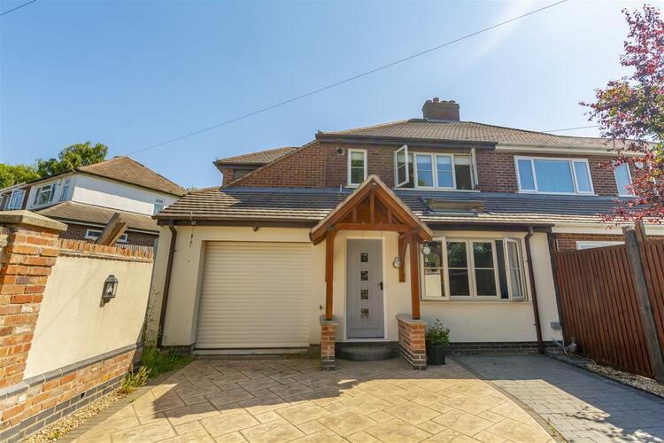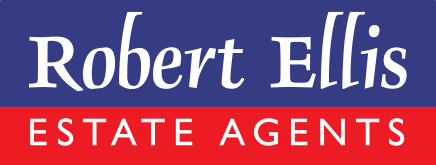Detached house
A spacious four bedroom detached house with double garage.
Situated in a quiet yet convenient location with views over parkland to the front.
In good order throughout with modern kitchen and bathroom along with gas central heating with recent new boiler and UPVC double glazing.
The property benefits from three reception rooms, two bathrooms and double garage. There is also extra land to the front of the house and side of the garage which the vendors which is also included(please see legal pack for more information). Prospective buyers are advised to make all necessary independent enquiries prior to placing their bid as this will be binding. This could offer extra parking or caravan/boat store space etc.
Well placed for local amenities and giving easy access to the city centre and transport routes.
With radiator, understairs cupboard and stairs off.
Having low flush w.c wash hand basin radiator and window to side.
With radiator and bay window to front aspect.
With radiator and window to rear.
With vertical radiator and window to front aspect and door to garage. The family room was recently extended slightly. Planning permission was obtained but there are no building regulations. This room now joins the double garage.
With base and wall cupboards, integrated fridge and freezer. Built in oven, hob and extractor. Work surfaces with sink. Space for table and chairs. Window to rear and French doors opening on to the rear garden.
With cupboard storage, work top with inset sink. Wall mounted boiler and door to side.
With airing cupboard, loft access, the loft has boarded floor and pull down ladder.
With built in wardrobes, radiator, and window to front with open views.
With low flush w.c. wash hand basin and double shower cubicle. Radiator and window to side.
With radiator, built in wardrobes and window to front aspect.
With radiator and window to front.
With radiator, built in wardrobes and window to rear.
With modern suite comprising low flush w.c. wash hand basin and panel bath. Part tiled walls, radiator and window to rear.
Gardens to the front. Extra land to side of garage and opposite house which may offer scope for extra parking.
With two up and over doors along with power and lighting and side personal door. Rear garden, with lawn, unfinished patio and being enclosed by wood panelled fencing.
Freehold. Vacant possession upon completion.
Auction Details
The sale of this property will take place on the stated date by way of Auction Event and is being sold as Unconditional with Fixed Fee (England and Wales).
Binding contracts of sale will be exchanged at the point of sale.
All sales are subject to SDL Property Auctions’ Buyers Terms.
Auction Deposit and Fees
The following deposits and non- refundable auctioneer’s fee apply:
• 10% deposit (subject to a minimum of £5,000)
• Buyer’s Fee of £1074 inc. VAT
The Buyer’s Fee does not contribute to the purchase price and will be considered as part of the chargeable consideration for the property in the calculation of stamp duty liability.
There may be additional fees listed in the Special Conditions of Sale, which will be available to view within the Legal Pack. You must read the Legal Pack carefully before bidding.
Additional Information
For full details about all auction methods and sale types please refer to the Auction Conduct Guide which can be viewed on the SDL Property Auctions’ home page.
This guide includes details on the auction registration process, your payment obligations and how to view the Legal Pack.
Guide Price & Reserve Price
Each property sold is subject to a Reserve Price. The Reserve Price will be within + or – 10% of the Guide Price. The Guide Price is issued solely as a guide so that a buyer can consider whether or not to pursue their interest. A full definition can be found within the Buyers Terms.
