Mixed Use
A rare and unique opportunity located in a prominent position within the centre of Castle Donington.
The Place of Worship was constructed in 1905 and extended and adapted over the years to provide the current accommodation. The Main Chapel is of solid red brick construction with ashlar dressings, slate roofs and terracotta ridge pieces. The main entrance is to the north with stepped access from Market Street. The Chapel has fixed pews, metal-framed stained glass windows to the east and west elevations, underlined timber trussed roof with spot lighting and electric heating. The area benefits from a balcony to the perimeter which is of hardwood construction on cast-iron supports with futted pews. To the rear of the Altar is a Choir Stand and organ.
To the rear of the Chapel is a Vestry and corridor leading to accessible WC, gents WC and organ hatch. To the side of the property is a further entrance hall which is a more modern link-stuture and includes accessible lift, accessible WC and ladies WC.
The area provides access through to the Arthur Ramsden Meeting Room which has the benefit of central heating radiators, timber-framed windows and kitchen off. There is further access through to the Assembly Hall which is open-plan with stage to the rear. The room has the benefit of linoleum floor coverings, roof lights and an eaves height of 4.5m. There is a doorway through to a small courtyard providing additional amenity space.
2 APIARY GATE sits to the east of the Church and is a semi-detached two-storey residential dwelling and is believed to predate the Church. The building appears to be of traditional solid brick construction with a rendered external finish, under a pitched timber suppport roof with tile cladding. The building has the benefit of timber single glazed windows, part fitted kitchen and bathroom and also benefits from an integral garage with lift room over and enclosed rear yard.
Comprising -
Entrance lobby (169 sq. ft./15.7 sqm), staircases to the balcony (223 sq. ft./20.7 sqm), Chapel (2,345 sq. ft./217.9 sqm), Vestry (339 sq. ft./31.5 sqm), accessible WC, corridor, gents WC, and organ hatch (527 sq. ft./49 sqm), accessible WC, ladies WC, and corridors within the modern link (520 sq. ft./48.3 sqm), Assembly Hall including stage and rear lobby (1,411 sq. ft./131.1 sqm), storeroom (162 sq. ft./15.1 sqm), kitchen (194 sq. ft./15.8 sqm), and Arthur Ramsden room (709 sq. ft./65.9 sqm).
Balcony above Chapel (1,405 sq. ft./130.6 sqm), and Choir Stand and Organ (206 sq. ft./19.1 sqm).
We estimate the gross internal area (GIA) of the Church to be 8,209 sq. ft./762.9 sqm.
Comprising -
Front lounge (11ft 5 x 10ft 2/3.5m x 3.1m), inner hall and front dining room (11ft 5 x 9ft 2/3.5m x 2.8m), and breakfast kitchen (16ft 1 x 9ft 2/4.9m x 2.8m) with walk-in pantry (13ft 5 x 3ft 9/4.1m x 1.1m).
Passaged landing, front bedroom one (11ft 5 x 10ft 2/3.5m x 3.1m plus recess), bedroom two (11ft 5 x 9ft 2/3.5m x 2.8m), bedroom three (11ft 8 x 7ft 9/3.6m x 2.4m) with dressing area (8ft 5 x 3ft 6/2.6m x 1.1m), and bathroom (14ft 4 x 3ft 9/4.4m x 1.1m).
Integral garage (19ft 4 x 12ft 1/5.9m x 3.7m) with loft room over.
We estimate the GIA to be 888 sq. ft./82.53 sqm.
It is understood that mains gas, electricity, water, and drainage are connected to both properties. Please note, 2 Apiary Gate has been vacant for some time, and interested parties should satisfy themselves in respect of the utility connections. No tests have been undertaken by Gadsby Nichols, or the joint auctioneers, SDL, and no warranties are given or implied.
The Methodist Church is Grade II Listed. 2 Apiary Gate is not Listed, however, it is attached to number 4 Apiary Gate, which is also Grade II Listed. The site as a whole falls within a Conservation Area. The previous use for the property has been for a Place of Worship which falls within Use Class F1, and 2 Apiary Gate as residential, falling within Use Class C3, each as defined by the Town and Country Planning (Use Classes) Order 1987, (Amended) (England) Regulations 2020. The property offers the potential for alternative uses, and we recommend that interested parties make their own enquiries with North-West Leicestershire District Council, the local planning authority. Prospective buyers are advised to make a viewing enquiry and any other necessary independent enquiries before placing their bid, as this will be binding.
The property is located off Market Street at its junction with Apiary Gate, within the centre of the market town of Castle Donington. The town is a popular residential location with a population of 6,460 inhabitants (2011<br>census) and is home to East Midlands International Airport and Donington Motor Racing Circuit. The area benefits from excellent road communications with ease of access to the A543, A42, M1 and A50. The properties fall within a Conservation Area and is considered a mixed-use trading location with residential properties prevalent on Apiary Gate, with retail interspersed with residential on nearby Market Street and Borough Street.
Please be advised that whilst our joint agent has conducted an inspection, the auctioneers have not personally inspected the property. Prospective buyers are advised to make a viewing enquiry and any other necessary independent enquiries before placing their bid, as this will be binding.
Freehold. Vacant possession upon completion.
Auction Details
The sale of this property will take place on the stated date by way of Auction Event and is being sold as Unconditional with Variable Fee (England and Wales).
Binding contracts of sale will be exchanged at the point of sale.
All sales are subject to SDL Property Auctions’ Buyers Terms.
Auction Deposit and Fees
The following deposits and non- refundable auctioneer’s fees apply:
• 5% deposit (subject to a minimum of £5,000)
• Buyer’s Fee of 4.8% of the purchase price for properties sold for up to £250,000, or 3.6% of the purchase price for properties sold for over £250,000 (in all cases, subject to a minimum of £6,000 inc. VAT). For worked examples please refer to the Auction Conduct Guide.
The Buyer’s Fee does not contribute to the purchase price and will be considered as part of the chargeable consideration for the property in the calculation of stamp duty liability.
There may be additional fees listed in the Special Conditions of Sale, which will be available to view within the Legal Pack. You must read the Legal Pack carefully before bidding.
Additional Information
For full details about all auction methods and sale types please refer to the Auction Conduct Guide which can be viewed on the SDL Property Auctions’ home page.
This guide includes details on the auction registration process, your payment obligations and how to view the Legal Pack.
Guide Price & Reserve Price
Each property sold is subject to a Reserve Price. The Reserve Price will be within + or – 10% of the Guide Price. The Guide Price is issued solely as a guide so that a buyer can consider whether or not to pursue their interest. A full definition can be found within the Buyers Terms.
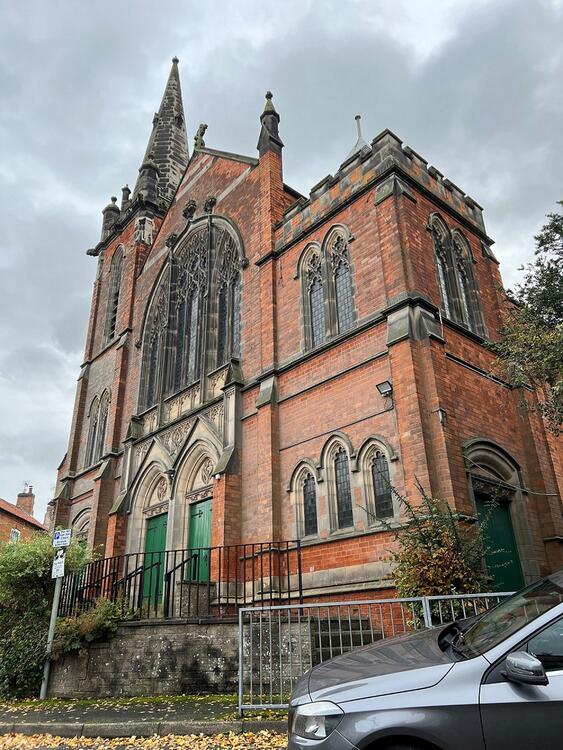
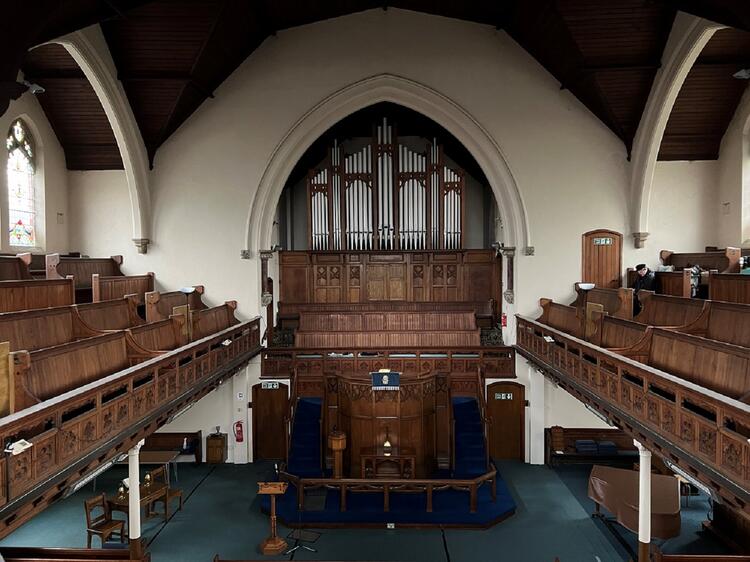
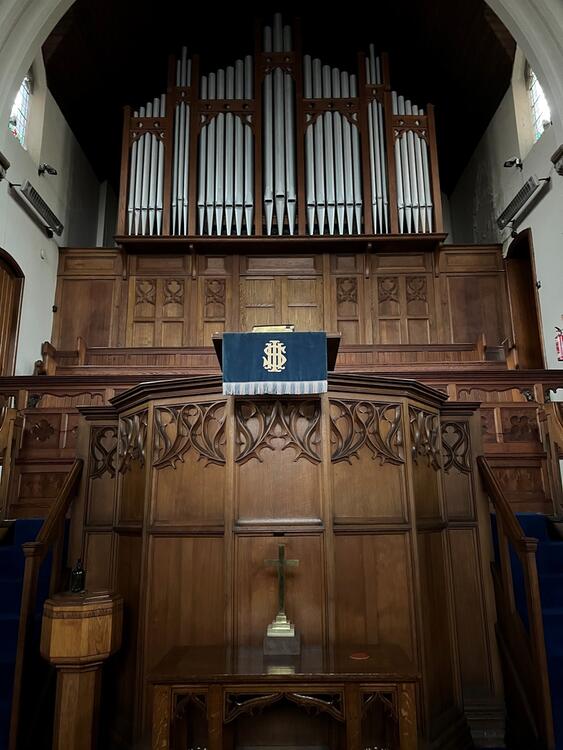
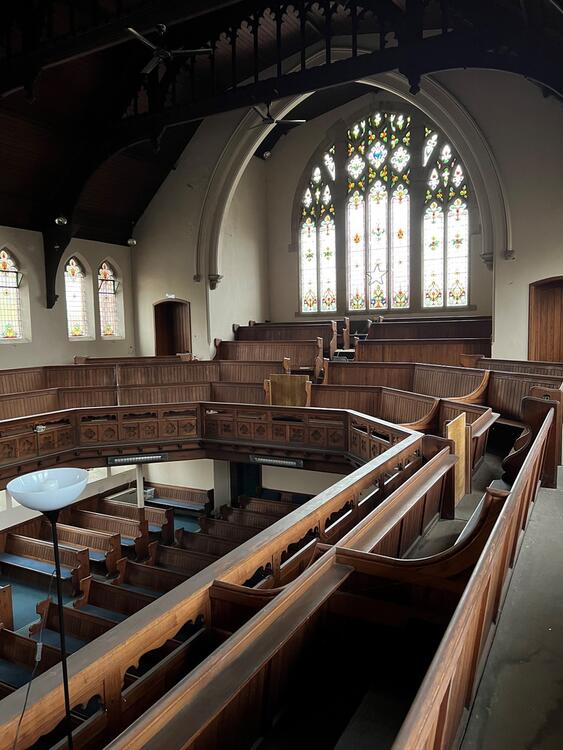
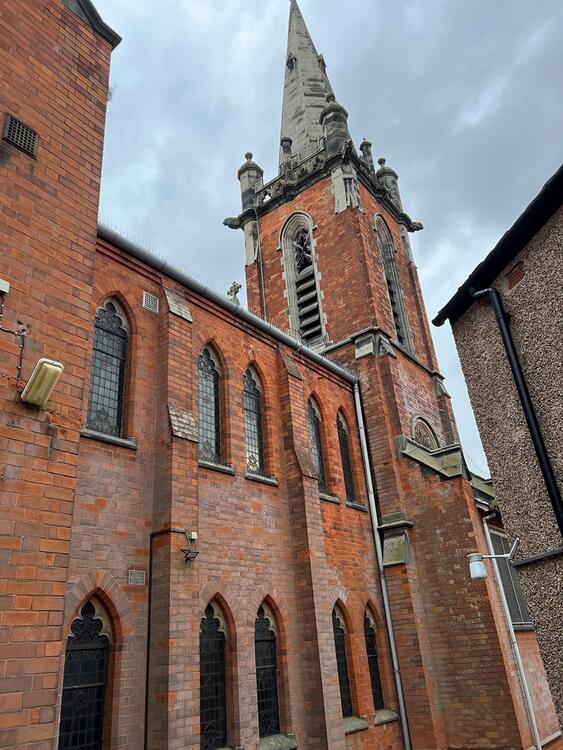
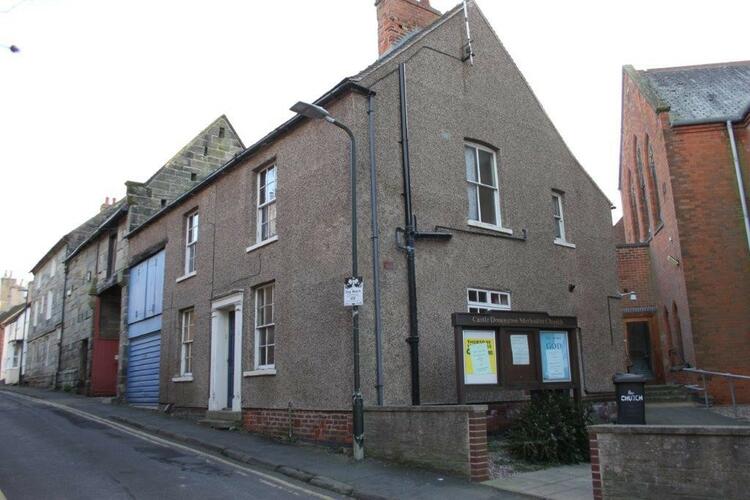
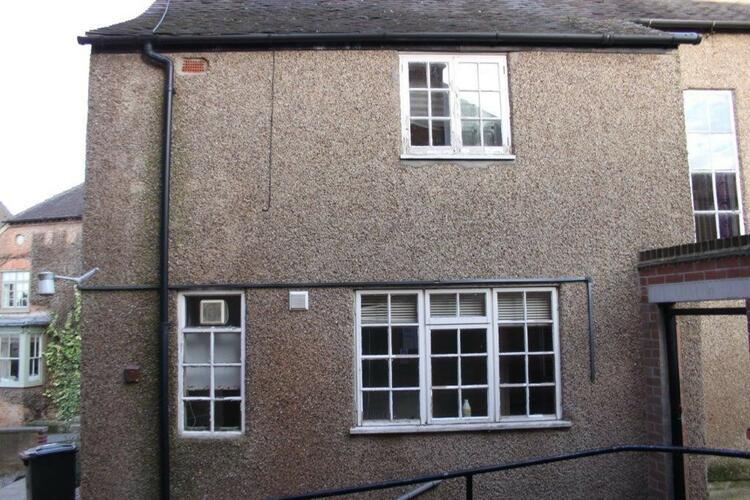
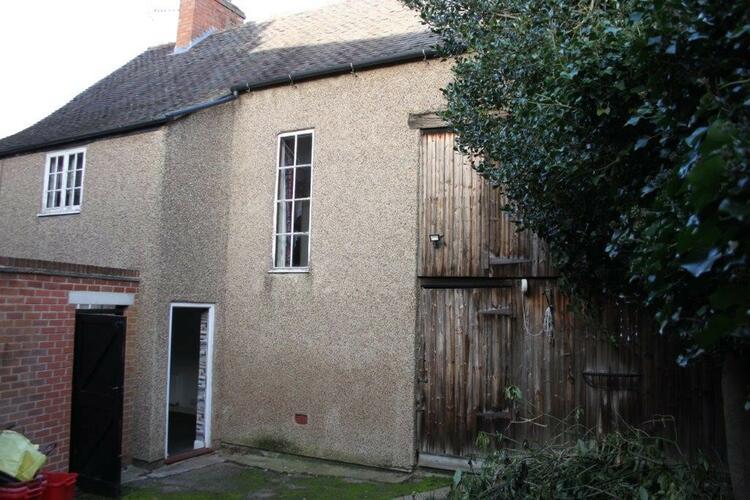
.jpg)





