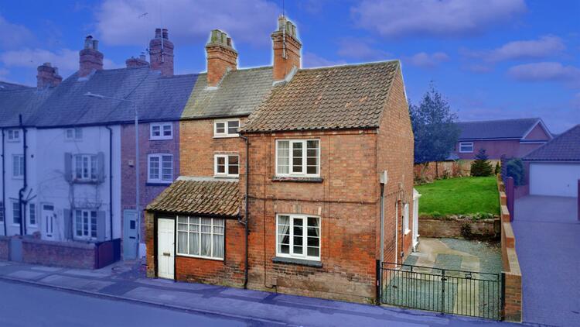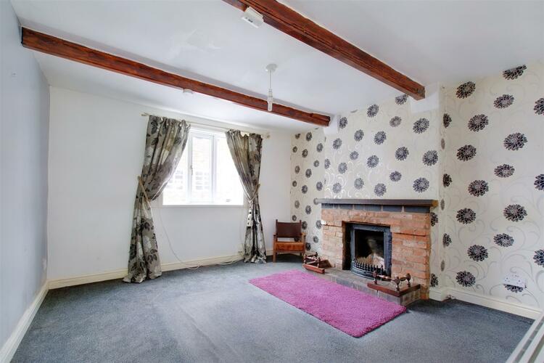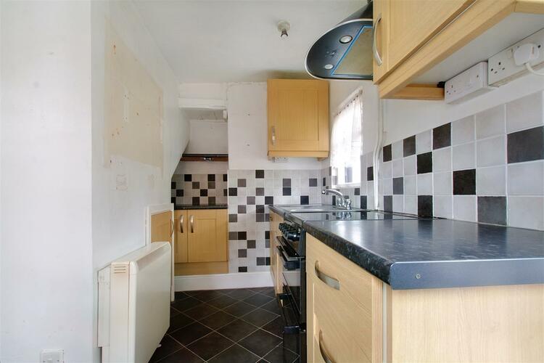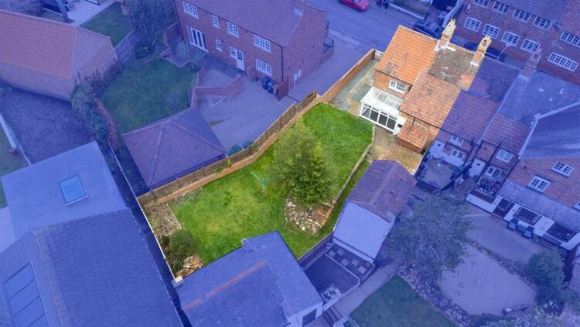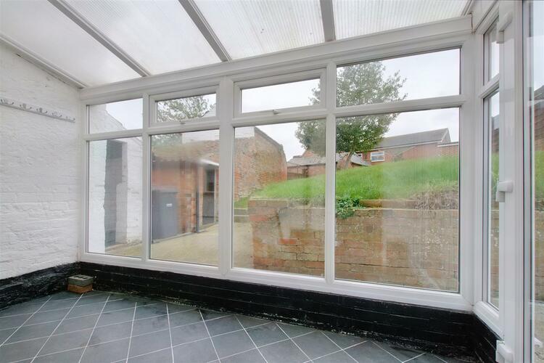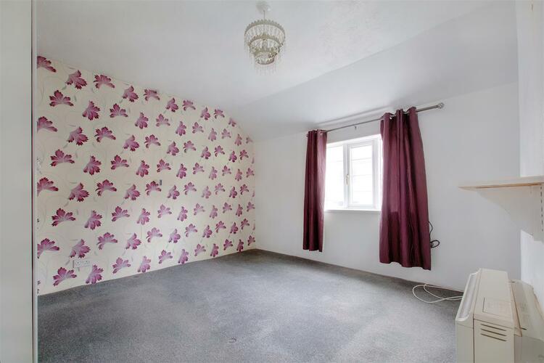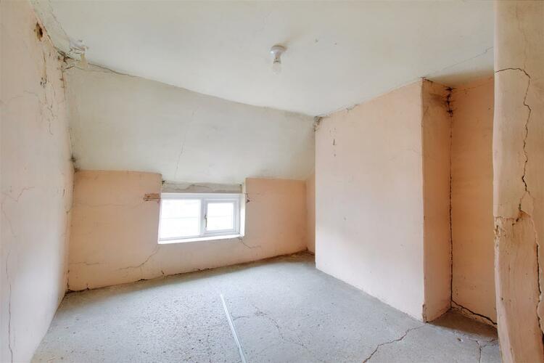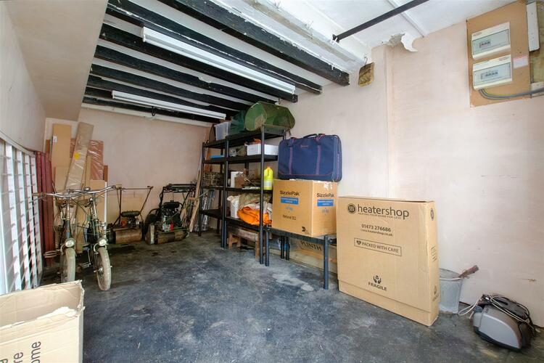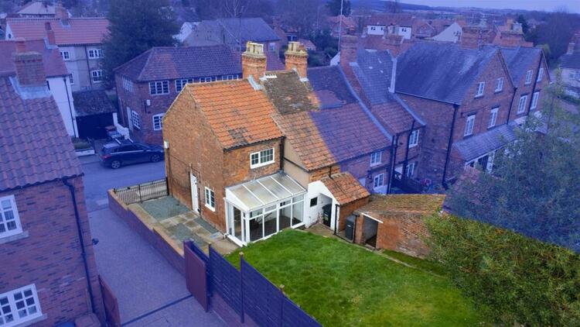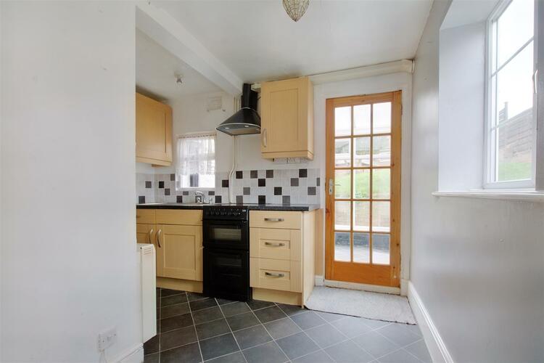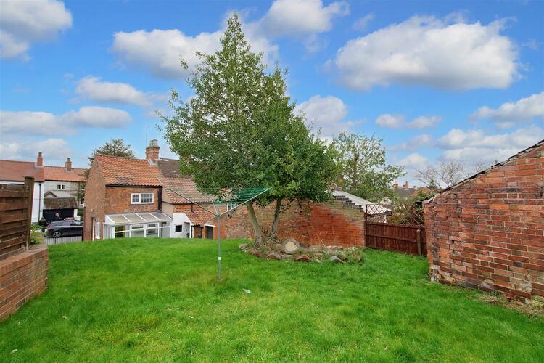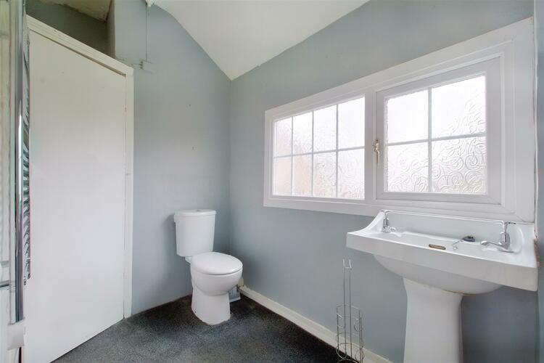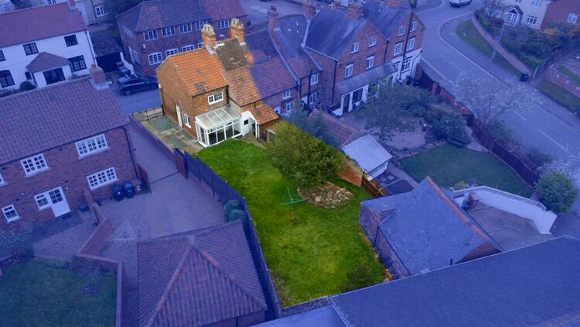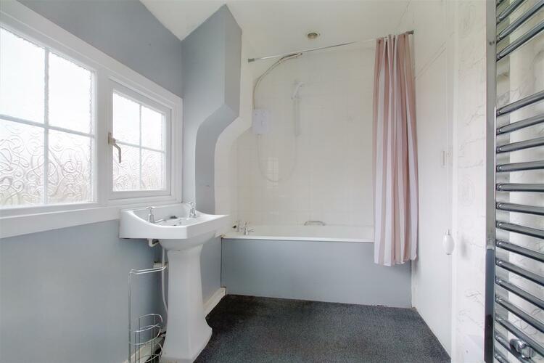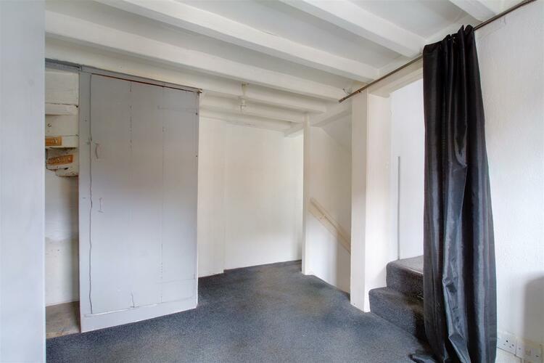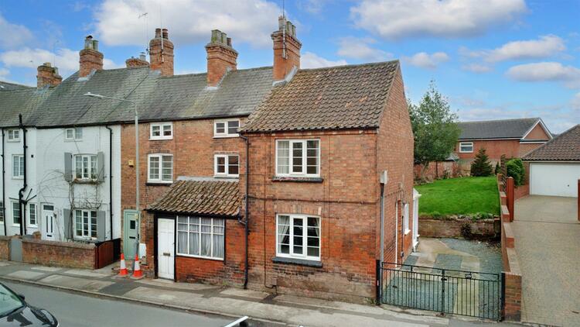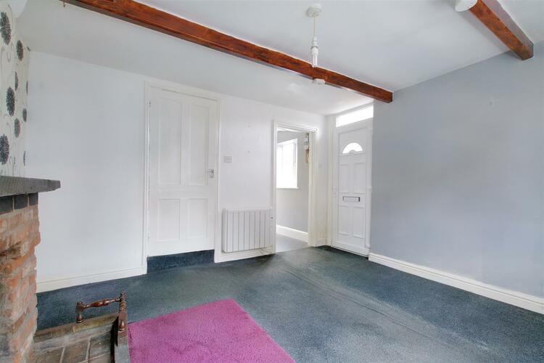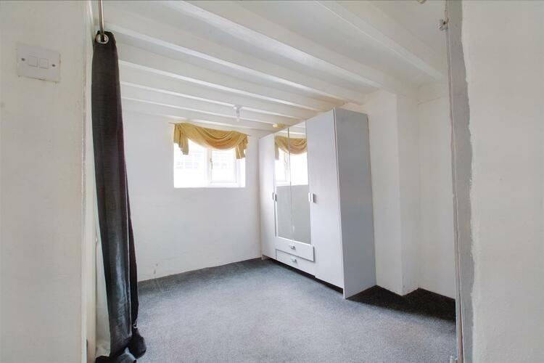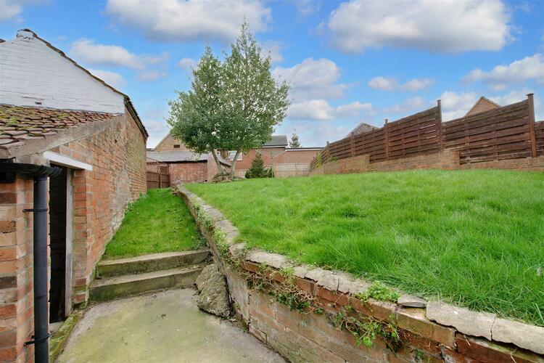End of terrace house
This fantastic two bedroom end of terrace cottage within Calverton, Nottingham.
Calverton is a stones throw away from Arnold which offers a thriving high street and transportation links. Alongside this, Calverton benefits from its own array of shops and retail units. There are 4 local primary schools all under 2 miles of the property, with some located within the village, alongside a secondary school. The property also has use of the bus stops which are situated around the village. It is a very desirable location for any growing family.
The property dates back to the early 1800s where the shop was previously used as a Butchers.
Upon entry, you are welcomed into the lounge which leads through to the kitchen with fitted units. Off the kitchen is the conservatory which allows access into store room.
Stairs lead to spacious landing, first double bedroom and family bathroom featuring a three piece suite. Stairs lead to second bedroom.
The shop element of the property is currently converted to a store room for use, with access from the street door.
The property is situated on a generous plot with gated driveway for at least 2 cars and large laid to lawn area with two separate outbuildings.
This home offers a huge amount of potential to prospective buyers, allowing them to create their own space that works for them.
UPVC double glazed window, opaque UPVC double glazed front door, carpeted flooring, feature open fireplace, electric wall heater, stairs to the first floor.
UPVC double glazed window to the side, wooden frame single glazed window to the rear, fitted wall and base units, stainless steel sink with dual heat tap, space for a cooker with extractor fan above, vinyl flooring.
Vinyl flooring, UPVC double glazed windows and side door.
Carpeted flooring, UPVC double glazed window, wall mounted storage heater. Access to first bedroom, family bathroom and stairs to second bedroom.
Carpeted flooring, UPVC double glazed window, wall mounted storage heater.
Carpeted flooring, UPVC double glazed window, low flush w.c., bath with hot and cold tap and a hand held shower above, sink with hot and cold tap, wall mounted radiator, built-in storage cupboard (0.59m x 1.87m) housing the water tank.
UPVC double glazed window, concrete flooring.
There is an enclosed garden to the rear with steps to the lawn, fencing to the boundaries. Gated driveway for at least 2 cars.
Single wooden framed window, wooden front door.
These sales details are awaiting vendor approval.
Freehold. Vacant possession upon completion.
Auction Details
The sale of this property will take place on the stated date by way of Auction Event and is being sold as Unconditional with Variable Fee (England and Wales).
Binding contracts of sale will be exchanged at the point of sale.
All sales are subject to SDL Property Auctions’ Buyers Terms.
Auction Deposit and Fees
The following deposits and non- refundable auctioneer’s fees apply:
• 5% deposit (subject to a minimum of £5,000)
• Buyer’s Fee of 4.8% of the purchase price for properties sold for up to £250,000, or 3.6% of the purchase price for properties sold for over £250,000 (in all cases, subject to a minimum of £6,000 inc. VAT). For worked examples please refer to the Auction Conduct Guide.
The Buyer’s Fee does not contribute to the purchase price and will be considered as part of the chargeable consideration for the property in the calculation of stamp duty liability.
There may be additional fees listed in the Special Conditions of Sale, which will be available to view within the Legal Pack. You must read the Legal Pack carefully before bidding.
Additional Information
For full details about all auction methods and sale types please refer to the Auction Conduct Guide which can be viewed on the SDL Property Auctions’ home page.
This guide includes details on the auction registration process, your payment obligations and how to view the Legal Pack.
Guide Price & Reserve Price
Each property sold is subject to a Reserve Price. The Reserve Price will be within + or – 10% of the Guide Price. The Guide Price is issued solely as a guide so that a buyer can consider whether or not to pursue their interest. A full definition can be found within the Buyers Terms.
