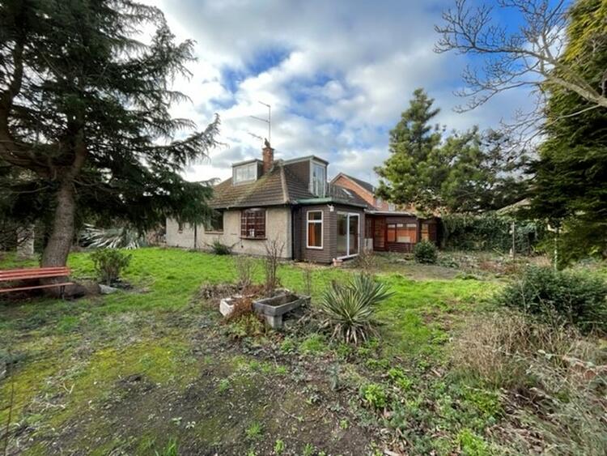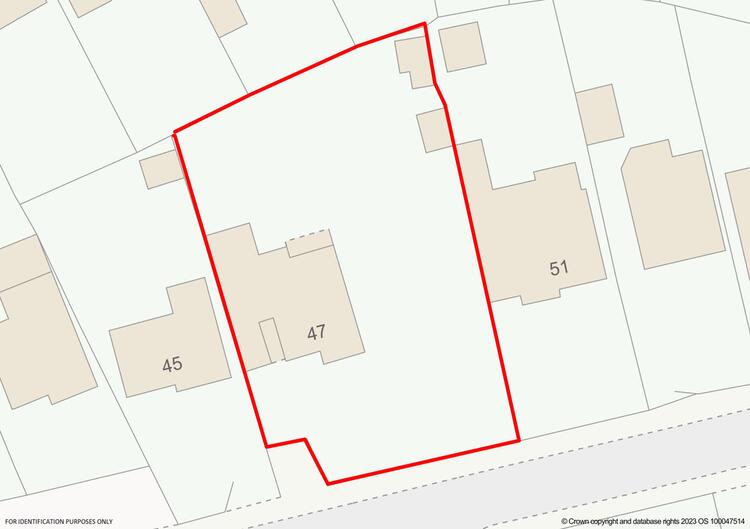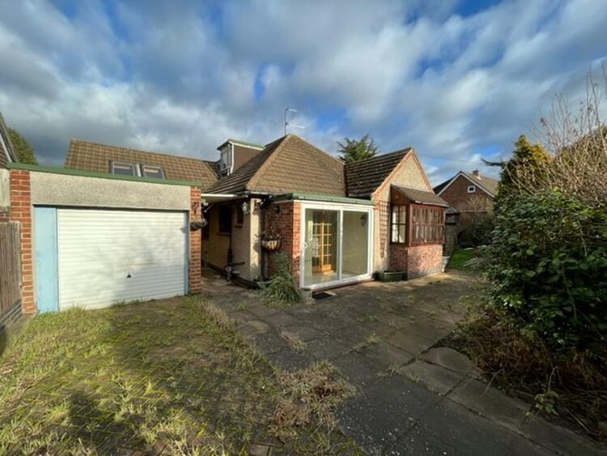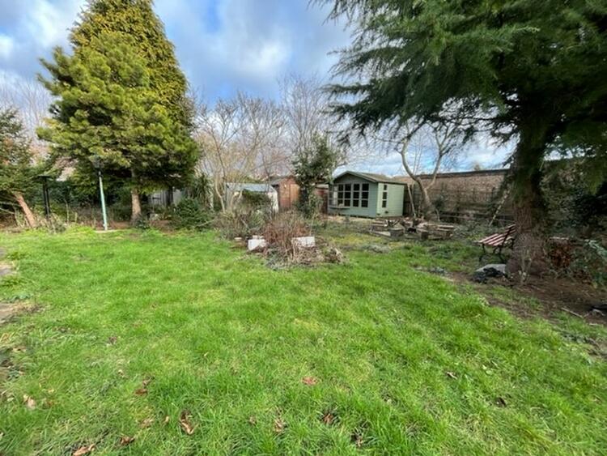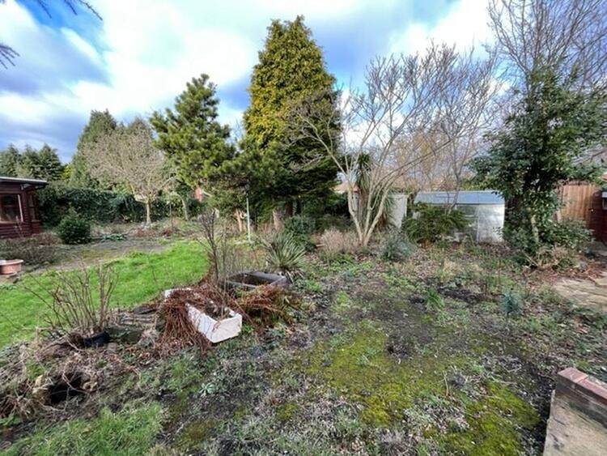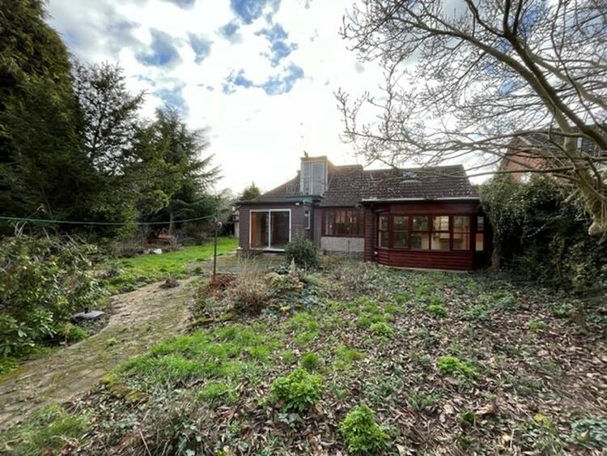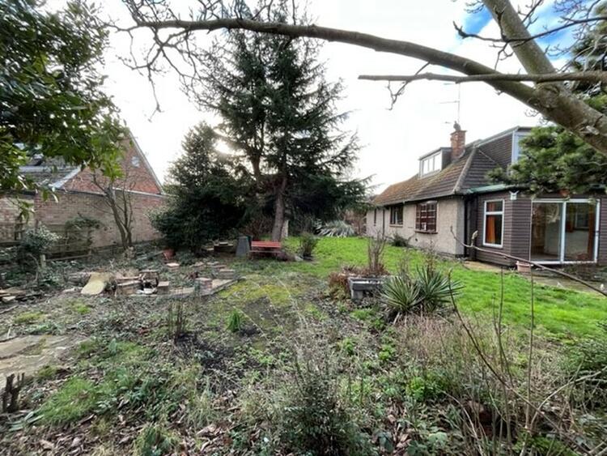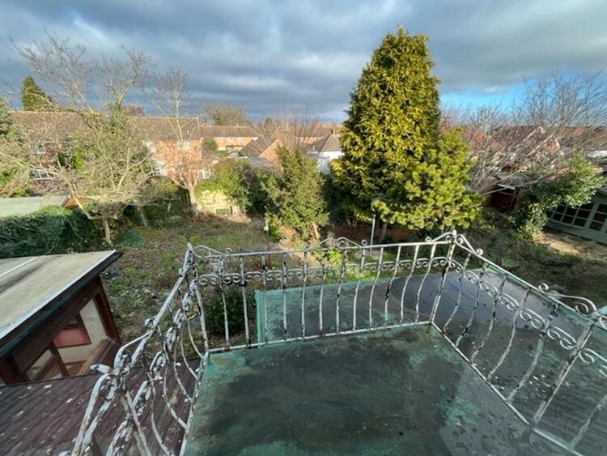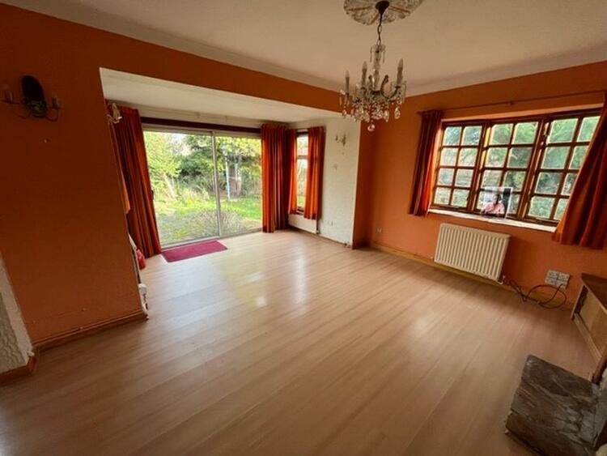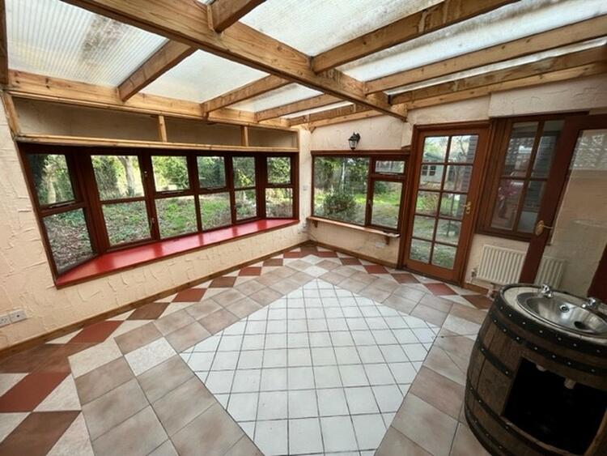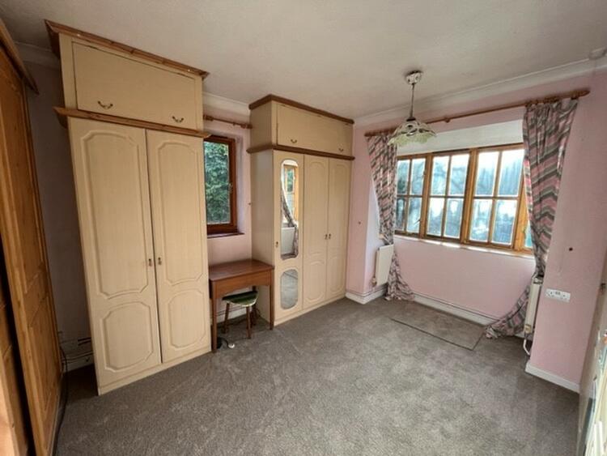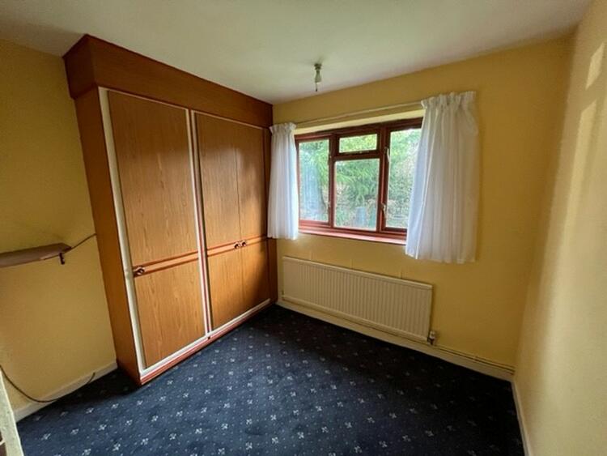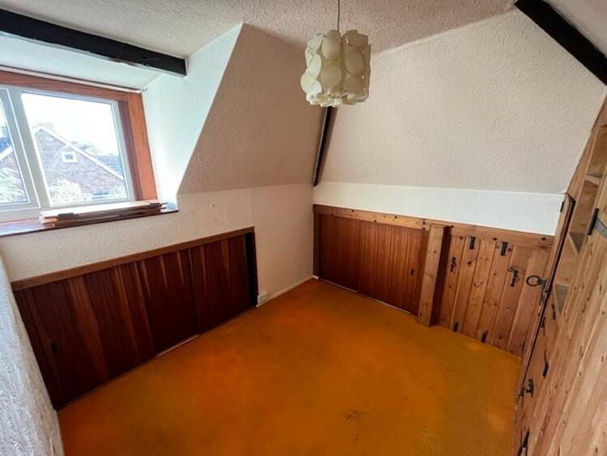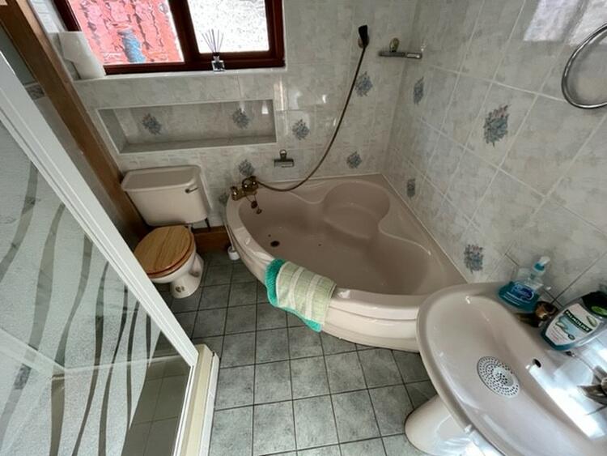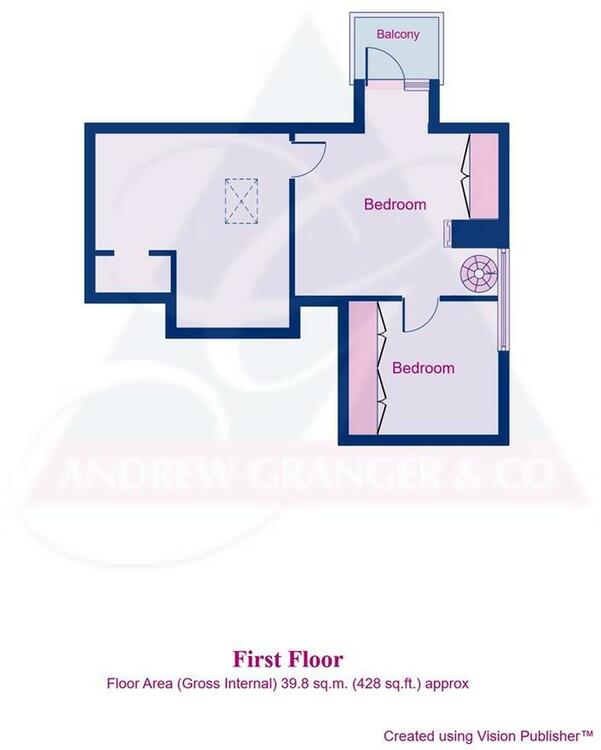Detached bungalow
A potential development opportunity comprising of a detached dormer bungalow standing on a large plot, offering potential for a separate building lot to the side or demolition and complete re-development, subject to gaining planning permission.
Situated in a quiet location with local amenities close by and within easy reach of the town centre, Loughborough University and the motorway network.
The bungalow offer spacious accommodation throughout but does require modernisation. Benefiting from gas central heating and double glazing. SIngle garage and large gardens to side and rear.
Planning Permission was granted in 1989 for a detached bungalow to the side, but this was never started and planning permission has since lapsed.
The side garden can be split off from the bungalow and has its own gated road frontage access.
Having doors to the front elevation and wall mounted Worcester boiler.
Built in cloaks cupboard, two radiators and spiral staircase to the attic rooms.
Two piece suite comprising low level W.C. and wash hand basin, radiator.
With stone fireplace, bow window to the side elevation, patio doors to the rear garden, 3 radiators and archway to dining room.
Window to rear and radiator
Base and wall units, sink, work surfaces, window to rear and door to conservatory.
Having sink set into wooden barrel. Windows overlooking the gardens and door to rear.
With built in wardrobes, radiator and windows to two aspects.
With window to side, built in wardrobes and radiator.
Four piece suite comprising corner bath with shower attachment, shower cubicle, wash hand basin and W.C. and radiator.
The property has a further kitchen and bedroom with shower which could be used as an annex or further accommodation.
Base and wall units, appliances, sink and work surfaces.
With door to front.
Including fitted furniture, radiator, walk in shower cubicle, wash hand basin and mezzanine over.
Having door to balcony, access to roof storage space, windows to the side elevation, double radiator and fireplace.
With built in cupboards and window to side.
A large plot which offers driveway to the front, attached single garage and large gardens to the side and rear.
Potential building plot to the side, subject to planning, with its own double gated access.
These sales details are awaiting vendor approval.
Freehold. Vacant possession upon completion.
Auction Details
The sale of this property will take place on the stated date by way of Auction Event and is being sold as Unconditional with Variable Fee (England and Wales).
Binding contracts of sale will be exchanged at the point of sale.
All sales are subject to SDL Property Auctions’ Buyers Terms.
Auction Deposit and Fees
The following deposits and non- refundable auctioneer’s fees apply:
• 5% deposit (subject to a minimum of £5,000)
• Buyer’s Fee of 4.8% of the purchase price for properties sold for up to £250,000, or 3.6% of the purchase price for properties sold for over £250,000 (in all cases, subject to a minimum of £6,000 inc. VAT). For worked examples please refer to the Auction Conduct Guide.
The Buyer’s Fee does not contribute to the purchase price and will be considered as part of the chargeable consideration for the property in the calculation of stamp duty liability.
There may be additional fees listed in the Special Conditions of Sale, which will be available to view within the Legal Pack. You must read the Legal Pack carefully before bidding.
Additional Information
For full details about all auction methods and sale types please refer to the Auction Conduct Guide which can be viewed on the SDL Property Auctions’ home page.
This guide includes details on the auction registration process, your payment obligations and how to view the Legal Pack.
Guide Price & Reserve Price
Each property sold is subject to a Reserve Price. The Reserve Price will be within + or – 10% of the Guide Price. The Guide Price is issued solely as a guide so that a buyer can consider whether or not to pursue their interest. A full definition can be found within the Buyers Terms.
