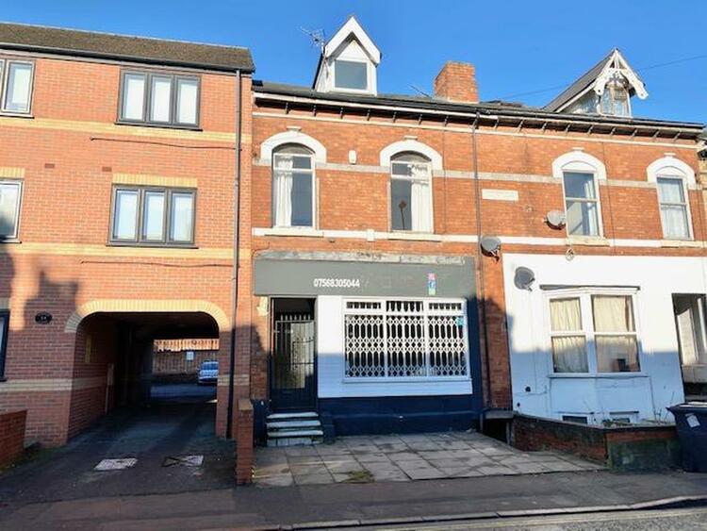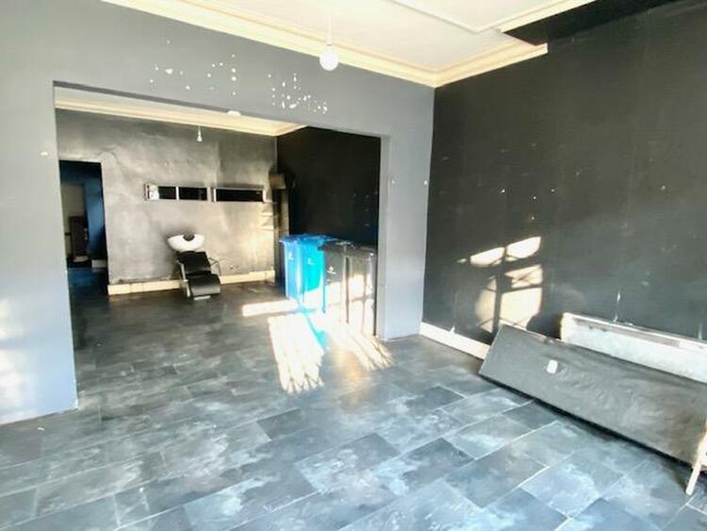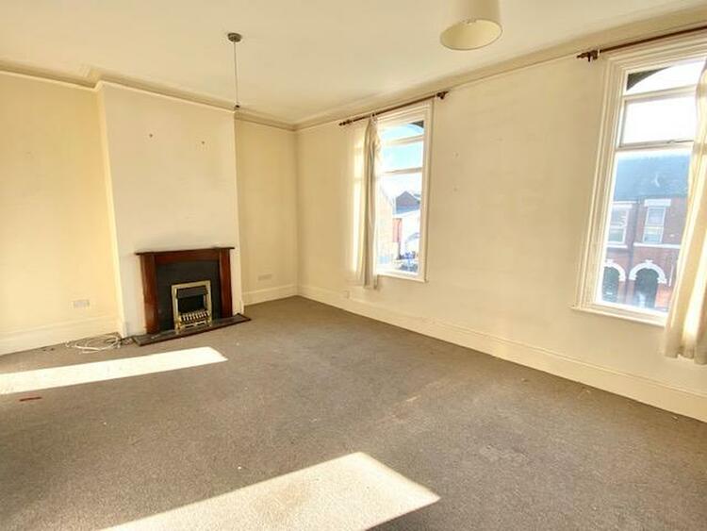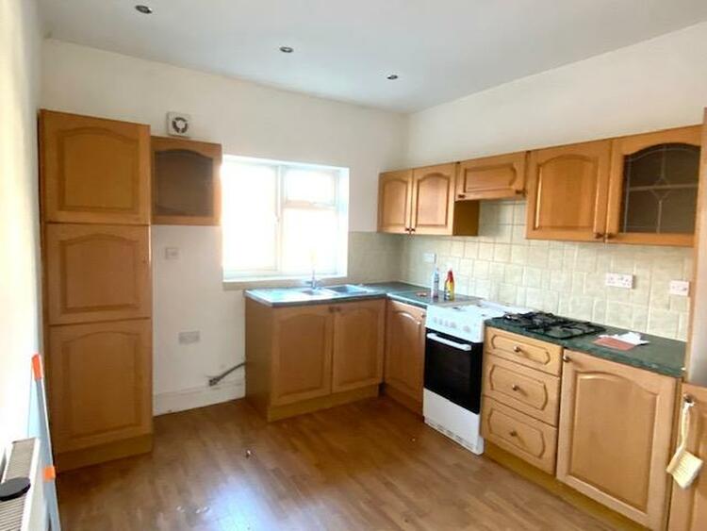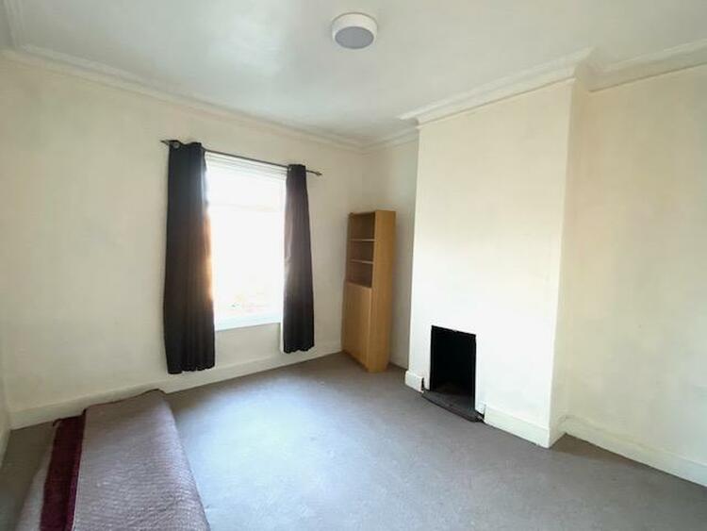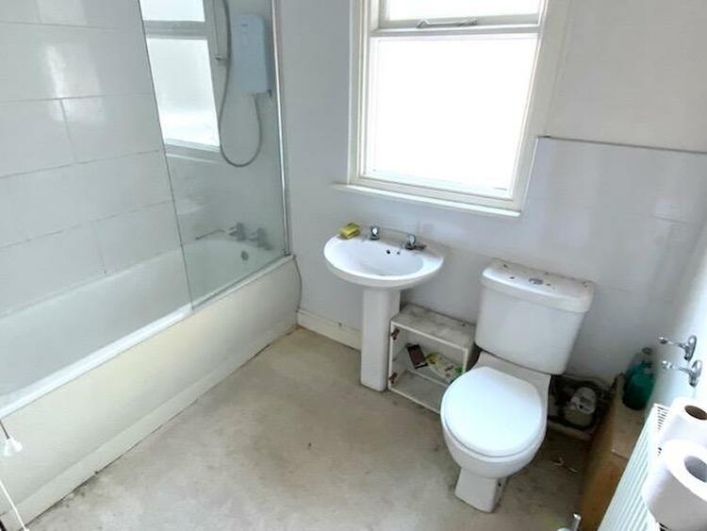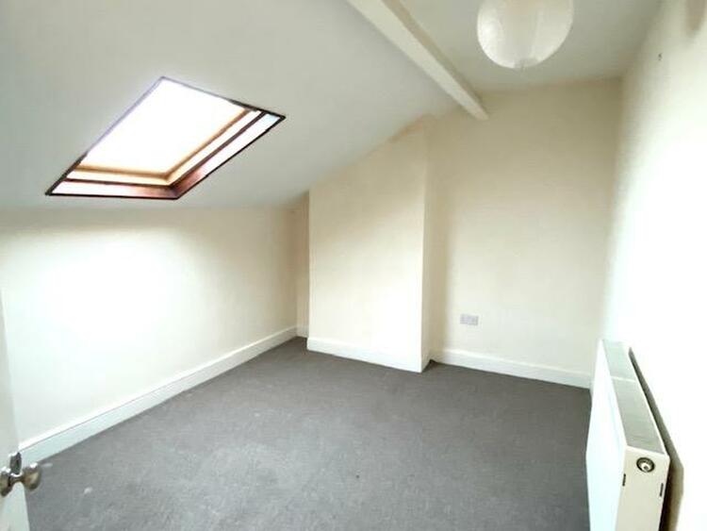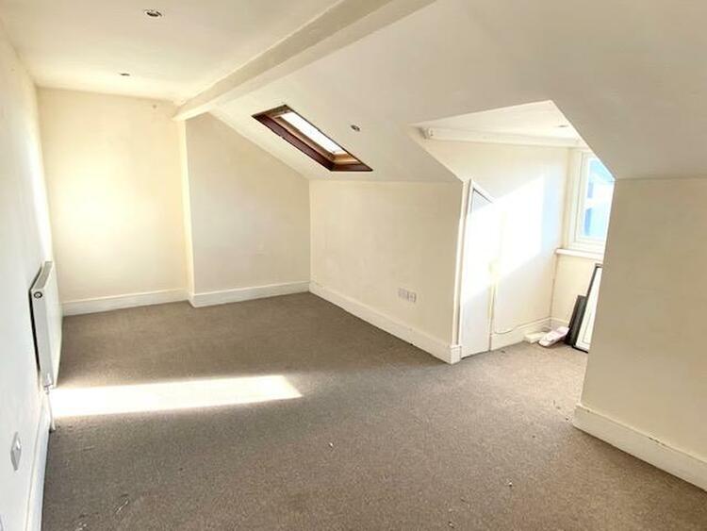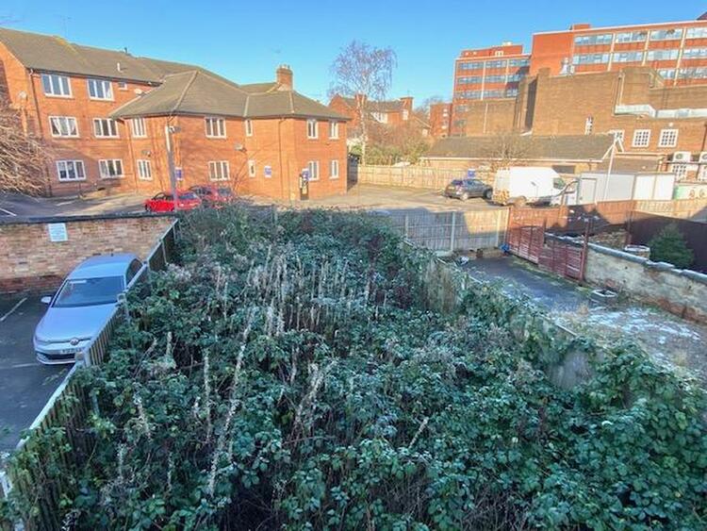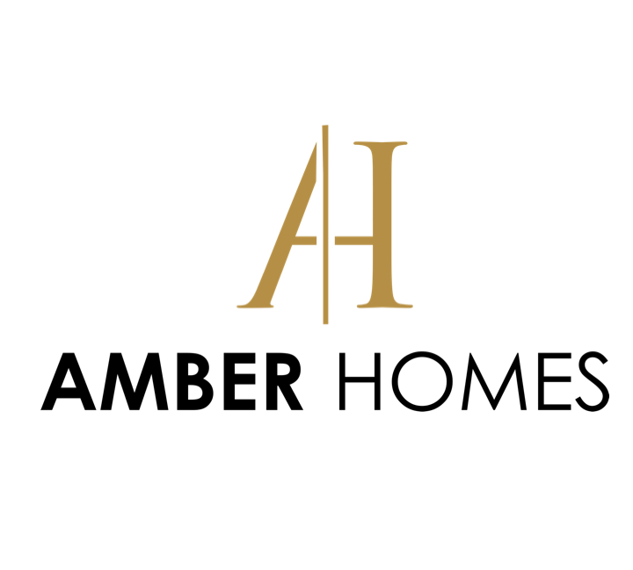Mixed Use
A freehold opportunity to acquire a substantial mixed use property comprising of a former hair salon with a three bedroomed, two storey flat located above, situated within literally yards of city centre and fashionable Friar Gate area of Derby.
Constructed of traditional brick set beneath a pitched tiled roof, the flexible and spacious accommodation is arranged over three floors and lends itself to full residential conversion to either self contained flats or a HMO property, subject to obtaining the usual planning consents.
The property is part gas centrally heated, mostly double glazed and in brief comprises shared entrance lobby to the ground floor with separate hallway and staircase leading to the first floor flat. To the ground floor there is former hair salon with access leading through to a sitting area/office, fitted kitchen and guest cloakroom/wc. To the first floor the split level landing leads to a fitted kitchen, bathroom on the lower level and on the higher part of the landing in turn leads to a light and spacious front sitting room and double bedroom. The second floor landing leads to two genuine double bedrooms. Outside to the front there is car standing space for one vehicle, pedestrian access to the side leads to an generous sized enclosed rear garden in need of attention.
The property is offered for sale with immediate vacant possession and sits in a location of a similar style properties, that is always a popular choice with local and national investors/landlords.
4ft 9 x 4ft
27ft 4 x 13ft 5 reducing 12ft 2
11ft 9 x 9ft 6
9ft 5 x 7ft 1
6ft 2 x 4ft 1
20ft 5 x 5ft 11 reducing 4ft 6
Leading to -
19ft 7 reducing 10ft 5 x 9ft 7
8ft 5 x 6ft
18ft 8 x 13ft 4
13ft 6 x 12ft into chimney recess
Leading to -
13ft 6 x 12ft 4 into chimney recess
18ft 6 max x 9 ft restricted height.
To the front there is car standing for one vehicle and pedestrian access to the side leads to a good sized enclosed rear garden in need attention.
These sales details are awaiting vendor approval.
Prospective buyers are advised to make all necessary independent enquiries prior to placing their bid as this will be binding.
Freehold. Vacant possession upon completion.
Auction Details
The sale of this property will take place on the stated date by way of Auction Event and is being sold as Unconditional with Variable Fee (England and Wales).
Binding contracts of sale will be exchanged at the point of sale.
All sales are subject to SDL Property Auctions’ Buyers Terms.
Auction Deposit and Fees
The following deposits and non- refundable auctioneer’s fees apply:
• 5% deposit (subject to a minimum of £5,000)
• Buyer’s Fee of 4.8% of the purchase price for properties sold for up to £250,000, or 3.6% of the purchase price for properties sold for over £250,000 (in all cases, subject to a minimum of £6,000 inc. VAT). For worked examples please refer to the Auction Conduct Guide.
The Buyer’s Fee does not contribute to the purchase price and will be considered as part of the chargeable consideration for the property in the calculation of stamp duty liability.
There may be additional fees listed in the Special Conditions of Sale, which will be available to view within the Legal Pack. You must read the Legal Pack carefully before bidding.
Additional Information
For full details about all auction methods and sale types please refer to the Auction Conduct Guide which can be viewed on the SDL Property Auctions’ home page.
This guide includes details on the auction registration process, your payment obligations and how to view the Legal Pack.
Guide Price & Reserve Price
Each property sold is subject to a Reserve Price. The Reserve Price will be within + or – 10% of the Guide Price. The Guide Price is issued solely as a guide so that a buyer can consider whether or not to pursue their interest. A full definition can be found within the Buyers Terms.
