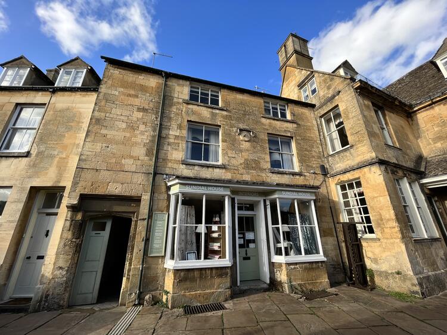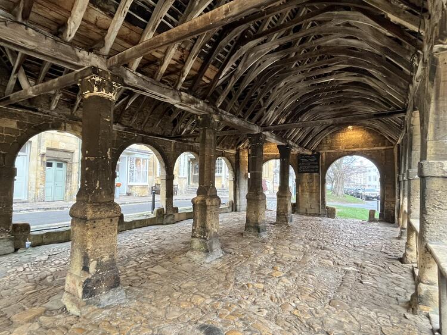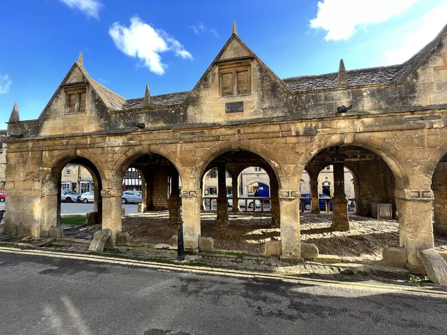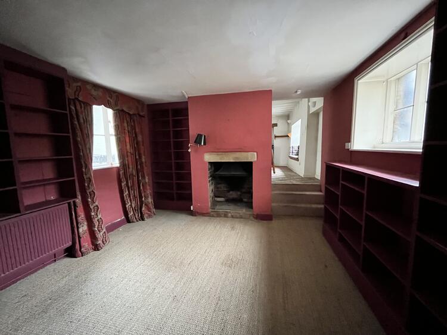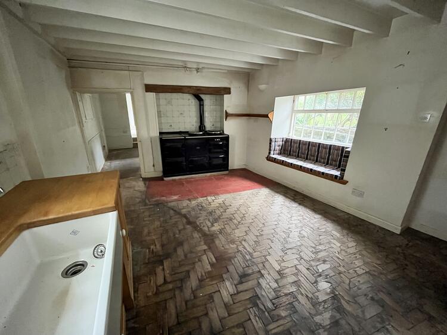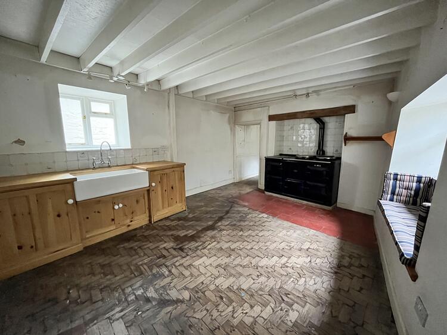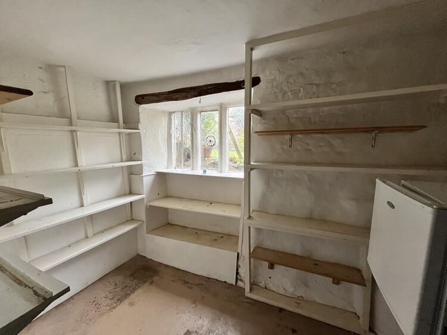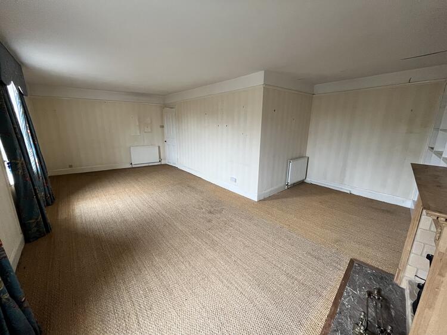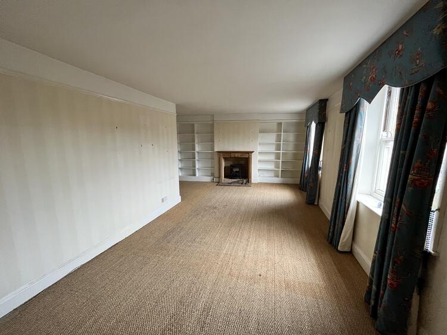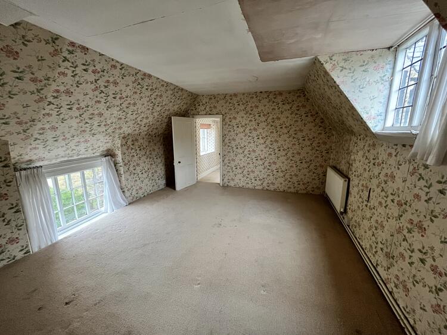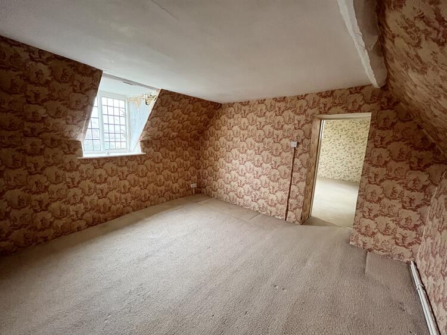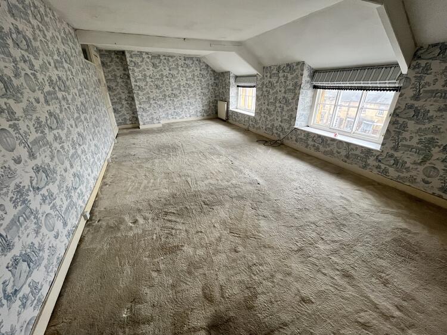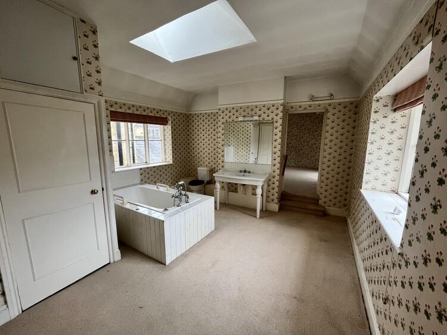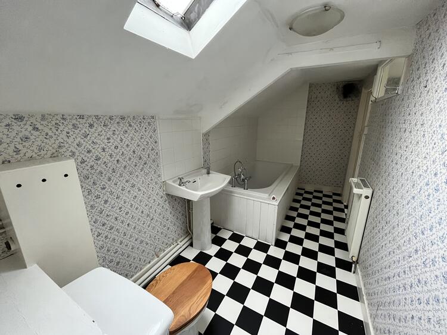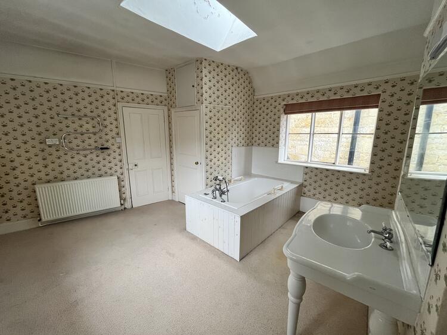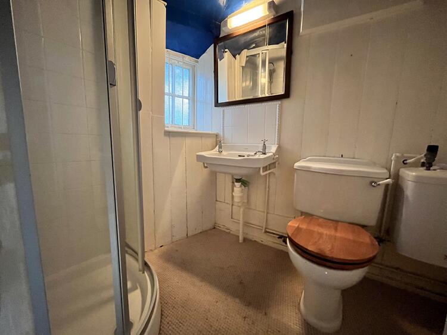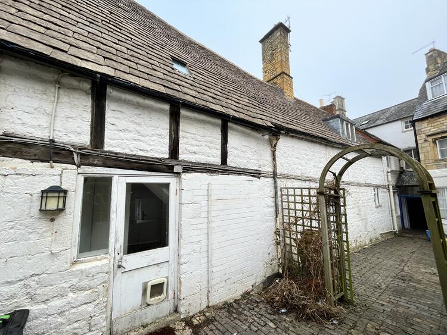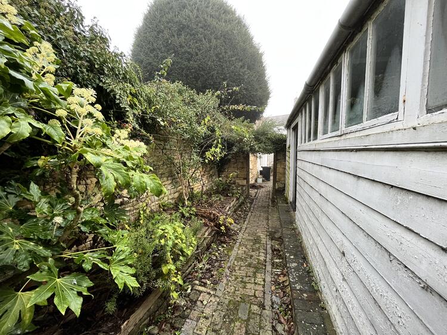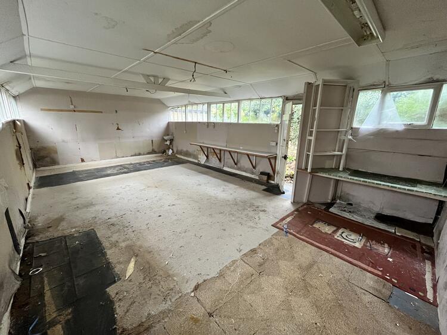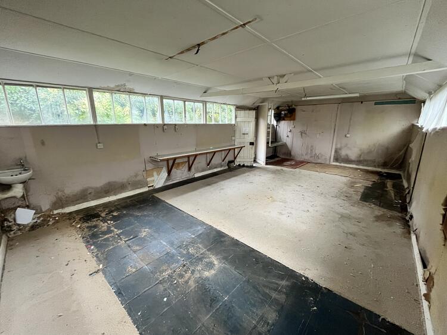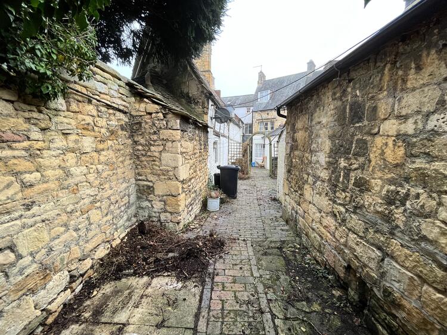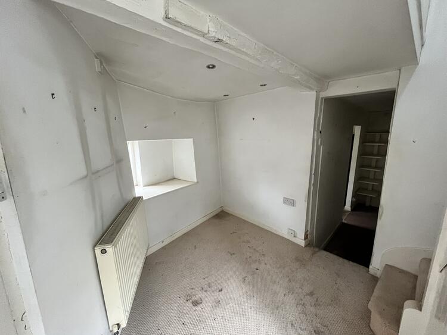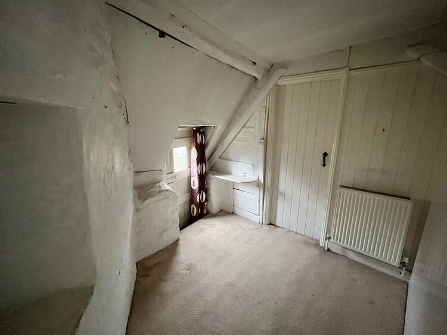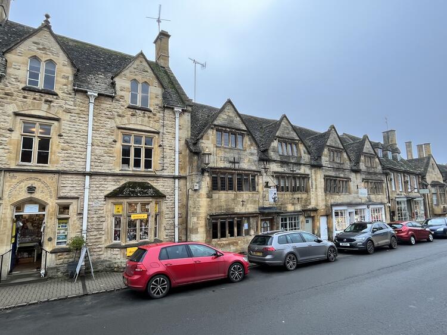Mixed Use
Sundial House is situated on the High Street of one of the UKs most Historic and incredibly beautiful market towns of Chipping Campden. It overlooks the original Market Hall built in 1627 which is most impressive, indeed as too is the whole high street. This period property ouzes character and potential in equal measures. For sale is the freehold building, which includes the ground rent element of the High Street Shop along with its associated workshop, as well as the rest of the building which is set over three storeys.
The property has plenty to offer and is extremely suitable as a family home as well as having the potential to be converted in to apartments or serviced accommodation/holiday let (pending any necessary planning requirements).
There are three generous bedrooms, two reception rooms, three bathrooms and hallways to go along with two staircases, offering huge potential to renovate and restore this exceptional building.
Outside there is an additional workshop which can be retained, developed or removed in order to create a delightful private garden.
Please click on the virtual your in order to view our walk through video with commentary from our National Valuer Jim Demitriou to fully appreciate the magnitude of what is on offer. Viewing is also highly recommended and registering to bid is an absolute must.
Frequently described as the Jewel in the Crown of the Cotswold towns, Chipping Campden is also one of the best preserved and most historically important towns. A planned town of the late 12th century, its original layout can still be traced along the High Street following the line of an important trading route. The ancient word Chipping refers to the market. The Market Hall, was built in 1627 by Sir Baptist Hicks for the sale of cheese, butter and poultry.
Ground Rent Only for the Sundial House High Street Shop and associated workshop, sold subject to a lease for a term of 999 years from 01.01.2006.
Reception Room 13ft 2 x 12ft 7
Kitchen 15ft 7 x 13ft 3
Inner Hall 12ft 5 x 5ft
Pantry 10ft 10 x 6ft 9
Rear Hall
Shower Room
Landing
Bedroom 15ft 2 x 13ft 3
Bedroom 12ft 5 x 11ft 7
Bathroom 15ft 6 x 13ft 2
Lounge 25ft max x 17ft 5 max (11ft 3 Min)
Master Bedroom 24ft 8 x 11ft 6
Bathroom 14ft 9 x 5ft 8
Workshop 26ft 3 x 14ft 5
Freehold. Subject to lease.
Auction Details
The sale of this property will take place on the stated date by way of Auction Event and is being sold as Unconditional with Variable Fee (England and Wales).
Binding contracts of sale will be exchanged at the point of sale.
All sales are subject to SDL Property Auctions’ Buyers Terms.
Auction Deposit and Fees
The following deposits and non- refundable auctioneer’s fees apply:
• 5% deposit (subject to a minimum of £5,000)
• Buyer’s Fee of 4.8% of the purchase price for properties sold for up to £250,000, or 3.6% of the purchase price for properties sold for over £250,000 (in all cases, subject to a minimum of £6,000 inc. VAT). For worked examples please refer to the Auction Conduct Guide.
The Buyer’s Fee does not contribute to the purchase price and will be considered as part of the chargeable consideration for the property in the calculation of stamp duty liability.
There may be additional fees listed in the Special Conditions of Sale, which will be available to view within the Legal Pack. You must read the Legal Pack carefully before bidding.
Additional Information
For full details about all auction methods and sale types please refer to the Auction Conduct Guide which can be viewed on the SDL Property Auctions’ home page.
This guide includes details on the auction registration process, your payment obligations and how to view the Legal Pack.
Guide Price & Reserve Price
Each property sold is subject to a Reserve Price. The Reserve Price will be within + or – 10% of the Guide Price. The Guide Price is issued solely as a guide so that a buyer can consider whether or not to pursue their interest. A full definition can be found within the Buyers Terms.
