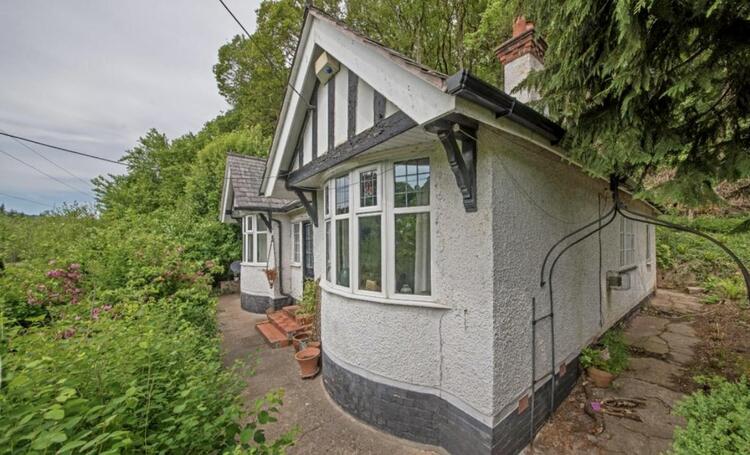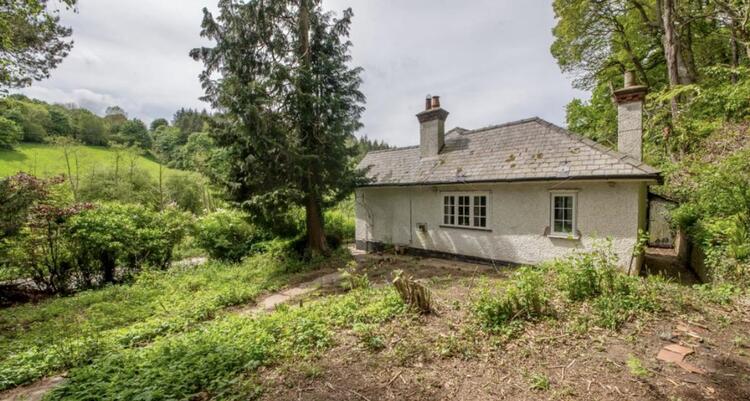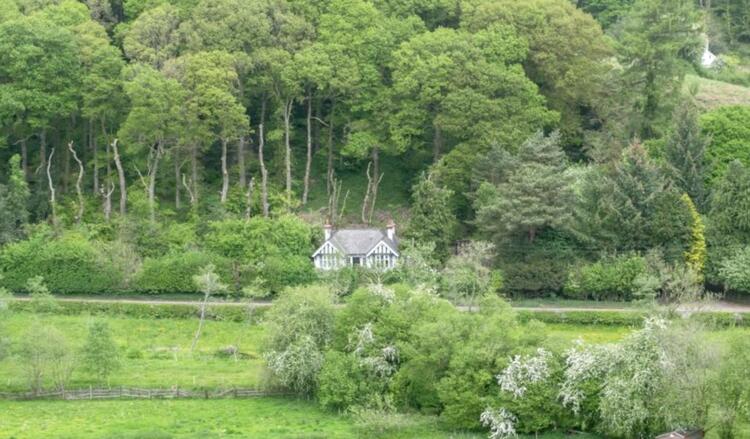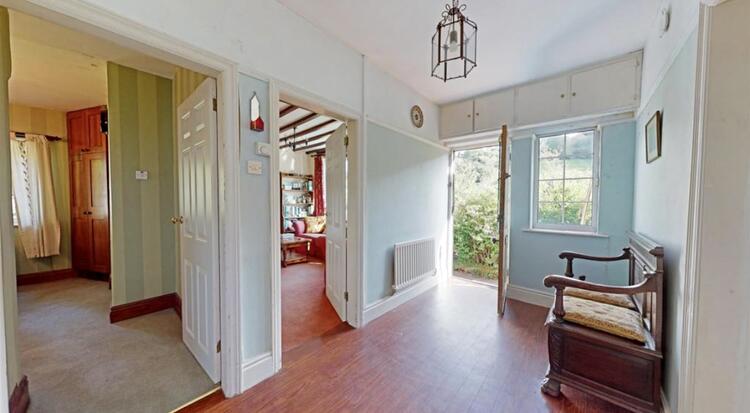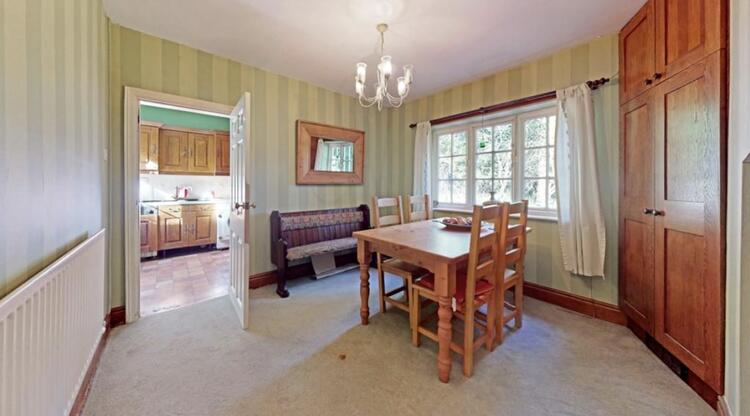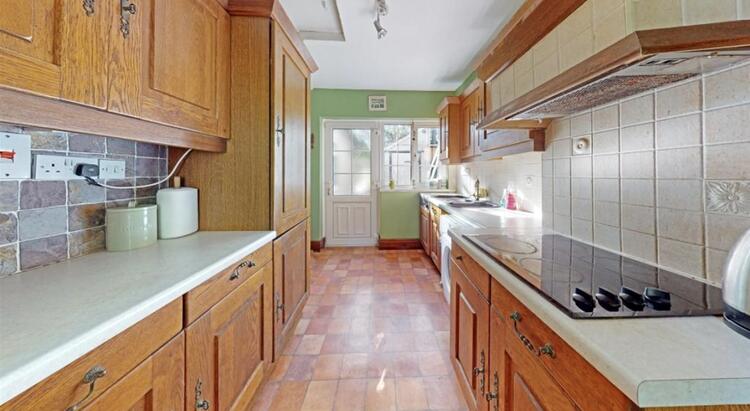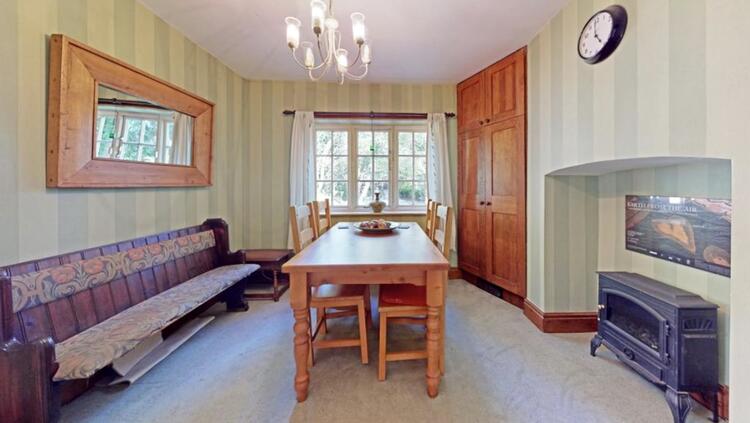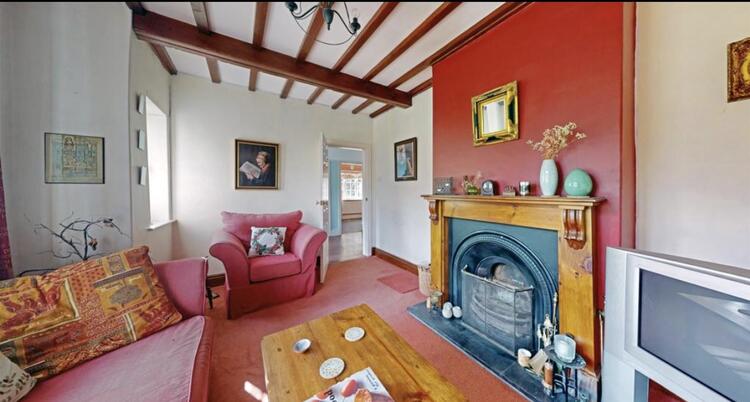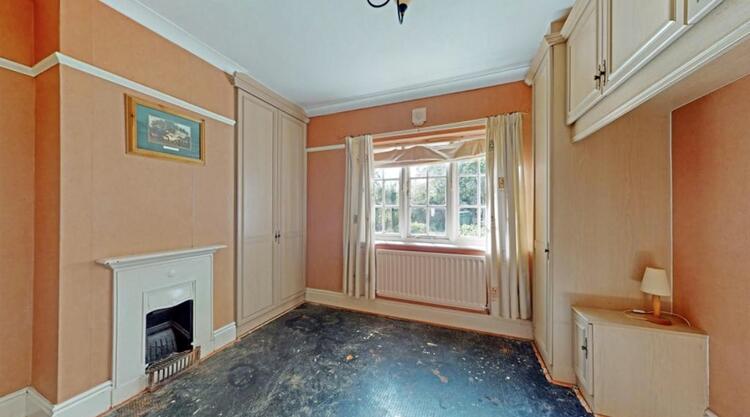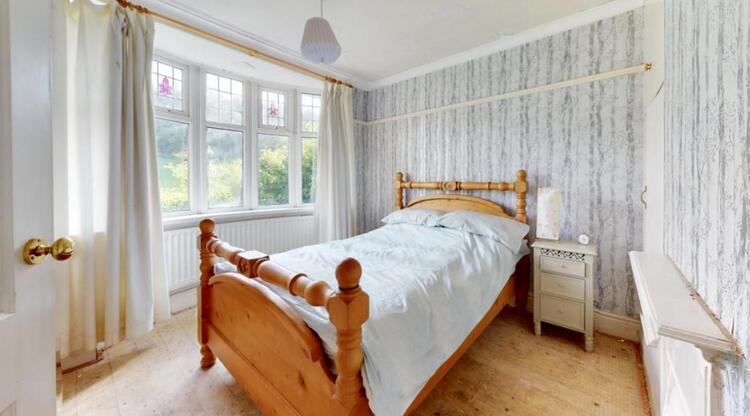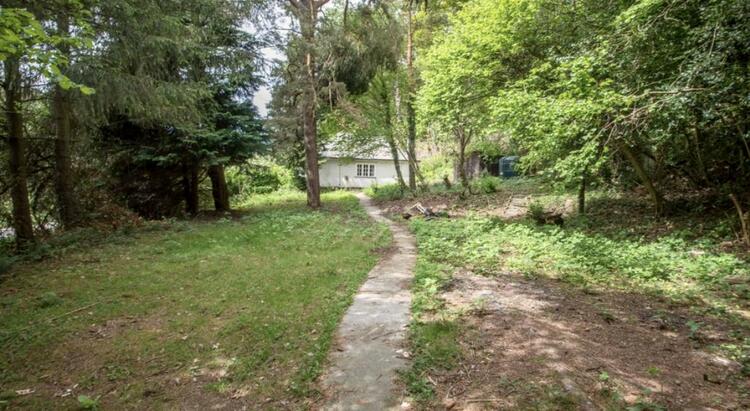Cottage
Traditional detached bungalow on approximate 0.5 acre site within semi rural location.
A traditional two bedroom double fronted detached bungalow with garage, standing within a large wooded plot extending to almost 0.5 acre, mid-way between the villages of Nannerch and Afonwen, approximately seven miles west of Mold. Occupying a semi-rural position along the A541 Mold to Denbigh road with views to the front over the surrounding hillside. The accommodation with an oil fired central heating system and double glazed windows, affords scope for a programme of some modernisation to individual requirements, and possible extension subject to necessary planning consent being obtained. A particular feature is the large grounds which border onto an area of mature woodland. In brief the accommodation comprises reception hall, lounge with bay window, separate dining room, kitchen, two double sized bedrooms and bathroom.
The property is situated along the A541 Mold to Denbigh Road, approximately a mile from the noted village of Nannerch which has a primary school and inn and is within 2.5 miles of the Clwyd Country Park. There are numerous country walks and bridle paths within the surrounding area and although rurally situated, the area is ideally placed for ease of access to the A55 expressway at Pentre Halkyn, some five miles distance. The local market town of Mold provides a comprehensive range of shopping facilities catering for most daily needs, leisure facilities, secondary schools and several popular restaurants.
The property is approached off the Denbigh Road via a splayed entrance with double gates leading to a parking/turning area with off-road parking for several cars, as well as access to the single prefabricated garage.
An extensive garden area extends in between the garage and the property with central concrete pathway and various established trees and bushes. The pathways extends to the front and rear of the property, with mature hedging to the roadside providing a high degree of privacy.
To the rear of the property there is a small range of outhouses to include a W/C.
An additional garden extends to the left hand side of the property, which includes a timber garden shed(in need of repair).
A prefabricated concrete sectional garage.
Freehold. Vacant possession upon completion.
Auction Details
The sale of this property will take place on the stated date by way of Auction Event and is being sold as Unconditional with Variable Fee (England and Wales).
Binding contracts of sale will be exchanged at the point of sale.
All sales are subject to SDL Property Auctions’ Buyers Terms.
Auction Deposit and Fees
The following deposits and non- refundable auctioneer’s fees apply:
• 5% deposit (subject to a minimum of £5,000)
• Buyer’s Fee of 4.8% of the purchase price for properties sold for up to £250,000, or 3.6% of the purchase price for properties sold for over £250,000 (in all cases, subject to a minimum of £6,000 inc. VAT). For worked examples please refer to the Auction Conduct Guide.
The Buyer’s Fee does not contribute to the purchase price and will be considered as part of the chargeable consideration for the property in the calculation of stamp duty liability.
There may be additional fees listed in the Special Conditions of Sale, which will be available to view within the Legal Pack. You must read the Legal Pack carefully before bidding.
Additional Information
For full details about all auction methods and sale types please refer to the Auction Conduct Guide which can be viewed on the SDL Property Auctions’ home page.
This guide includes details on the auction registration process, your payment obligations and how to view the Legal Pack.
Guide Price & Reserve Price
Each property sold is subject to a Reserve Price. The Reserve Price will be within + or – 10% of the Guide Price. The Guide Price is issued solely as a guide so that a buyer can consider whether or not to pursue their interest. A full definition can be found within the Buyers Terms.
