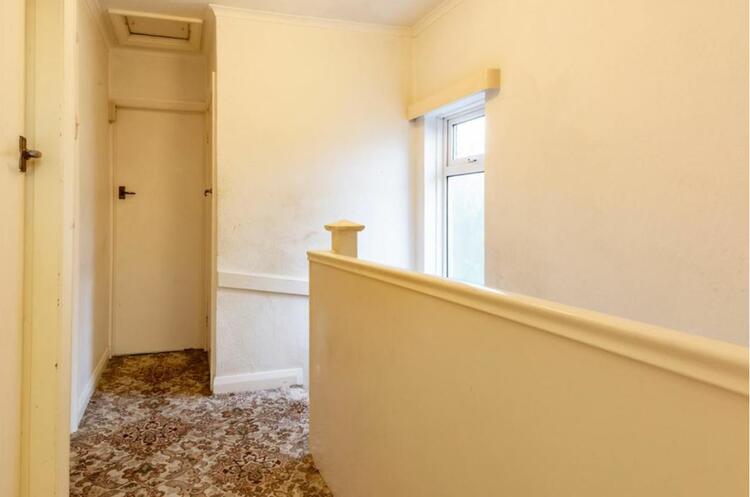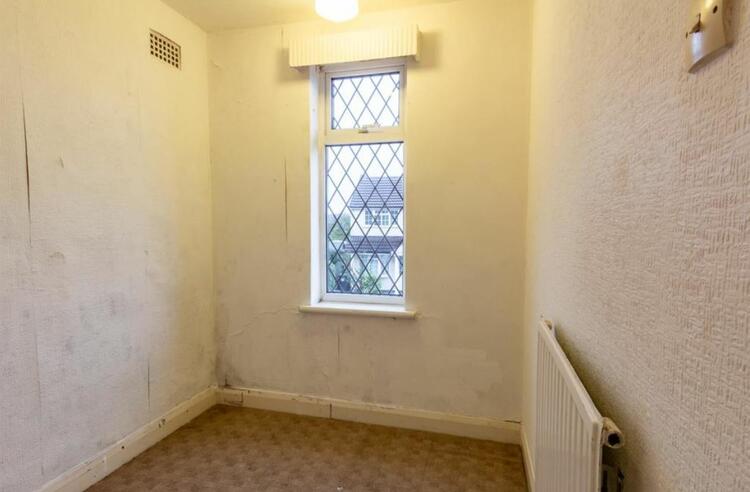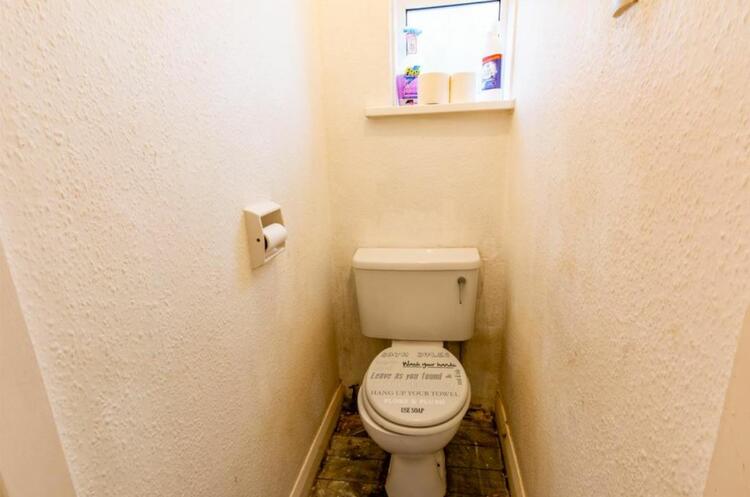Semi-detached house
A traditional bay fronted three bedroom semi detached house.
Immediate vacant possession, double glazed and centrally heated (not tested). The property requires modernisation and improvement, and offers fantastic potential to make into a long term family home or buy to let opportunity.
Situated in an established residential suburb ideally placed for both families and commuters alike. There are well regarded schools for all ages within walking distance, as is the local town of Stapleford with various shops and amenities. The A52 is a short drive away which connects Nottingham and Derby, as well as Junction 25 of the M1 motorway. The park and ride for the Nottingham tram is also located within easy reach.
Externally, there is a driveway leading to an attached brick built garage and the rear gardens are of a generous size and compliment the property.
Double glazed window and front entrance door with further door leading to hallway.
Radiator, stairs to the first floor.
3.93 x 3.61 (12ft 10 x 11ft 10). Radiator, double glazed bay window to the front.
3.67 x 3.54 (12ft 0 x 11ft 7). Radiator, double glazed window to the rear.
3.41 x 1.70 (11ft 2 x 5ft 6). Wall and base cupboards with work surfacing and inset stainless steel sink unit with single drainer. Plumbing for washing machine, double glazed window and door to the side elevation.
Double glazed window, doors to bedrooms, bathroom and separate WC.
4.10 x 3.59 (13ft 5 x 11ft 9). Radiator, double glazed bay window to the front
3.66 x 3.24 (12ft 0 x 10ft 7). Radiator, double glazed window to the rear.
2.03 x 1.94 (6ft 7 x 6ft 4). Radiator, double glazed window to the front.
Incorporating a two piece suite comprising wash hand basin and bath tub with electric shower over. Window.
Housing a low flush WC. Double glazed window.
Fenced in front garden with wrought iron gates leading to driveway which in turn leads to the attached brick built garage. To the rear the garden is hedged, fenced and enclosed.
4.90 x 2.40 (16ft 0 x 7ft 10). Inspection pit, up and over door to the front, door to lean-to porch.
Freehold. Vacant possession upon completion.
Auction Details
The sale of this property will take place on the stated date by way of Auction Event and is being sold as Unconditional with Variable Fee (England and Wales).
Binding contracts of sale will be exchanged at the point of sale.
All sales are subject to SDL Property Auctions’ Buyers Terms.
Auction Deposit and Fees
The following deposits and non- refundable auctioneer’s fees apply:
• 5% deposit (subject to a minimum of £5,000)
• Buyer’s Fee of 4.8% of the purchase price for properties sold for up to £250,000, or 3.6% of the purchase price for properties sold for over £250,000 (in all cases, subject to a minimum of £6,000 inc. VAT). For worked examples please refer to the Auction Conduct Guide.
The Buyer’s Fee does not contribute to the purchase price and will be considered as part of the chargeable consideration for the property in the calculation of stamp duty liability.
There may be additional fees listed in the Special Conditions of Sale, which will be available to view within the Legal Pack. You must read the Legal Pack carefully before bidding.
Additional Information
For full details about all auction methods and sale types please refer to the Auction Conduct Guide which can be viewed on the SDL Property Auctions’ home page.
This guide includes details on the auction registration process, your payment obligations and how to view the Legal Pack.
Guide Price & Reserve Price
Each property sold is subject to a Reserve Price. The Reserve Price will be within + or – 10% of the Guide Price. The Guide Price is issued solely as a guide so that a buyer can consider whether or not to pursue their interest. A full definition can be found within the Buyers Terms.












.png)



