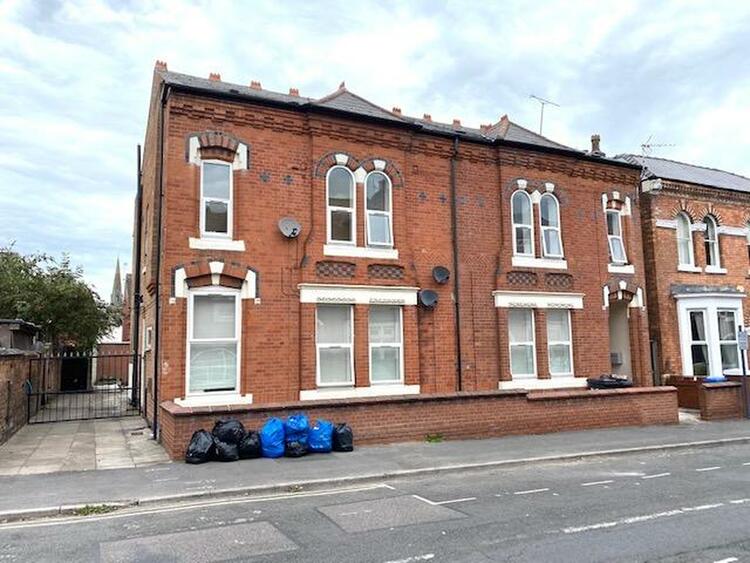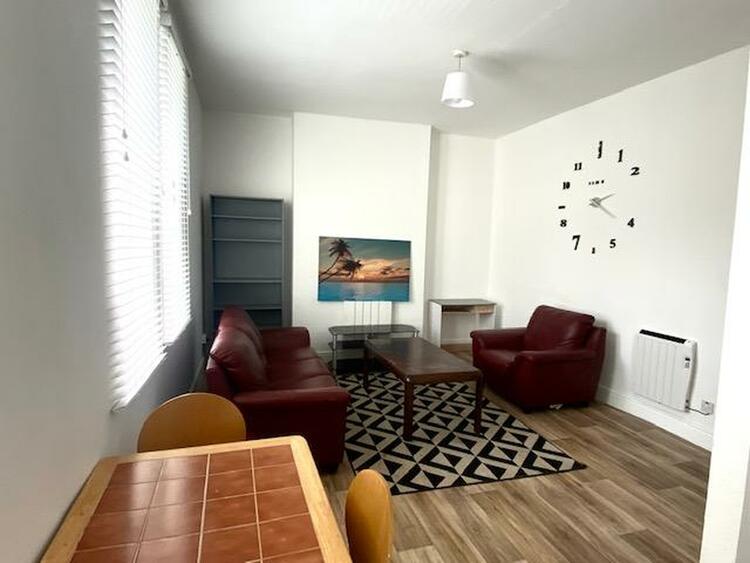Block of Apartments
DRAFT DETAILS - AWAITING APPROVAL
Situated within walking distance of the Derbion and the city centre is a pair of very attractive Victorian semi-detached properties converted into five, one and two bedroomed flats being part let, part vacant currently producing £17,340 per annum. There is potential for a loft conversion subject to obtaining the usual planning consents and significant rental increase once some of the flats have been improved. In our opinion the estimated rental income when fully let is likely producing in excess of £30,000 per annum. This would represent an approximate 10% return based on the guide price.
The property is situated in the context of an established residential location always a firm favourite with landlords and investors locally and nationally. In brief the well equipped flats which are all uPVC double glazed and offer well equipped living accommodation comprise an L-shaped entrance hall, a one bedroomed ground floor flat that we were unable to gain access to is vacant. To the first floor there is a two bedroomed flat currently let at £475 per calendar month (£5,700 per annum). To number 16 there is a side entrance hall, a one bedroomed ground floor flat which is currently vacant, a further one bedroomed flat which is currently let at £475 per calendar month (£5,700 per annum) and a two bedroomed first floor flat which is currently let at £495 per calendar month (£5,940 per annum). Outside to the side of the property there is gated access with driveway providing useful car standing space and leading to a low maintenance rear garden with further potential off-road parking for a small vehicle.
We have been advised by vendor that four of the five flats have had walls internally insulated and come with 25 year guarantee.
Please note that we have been contacted by a neighbour regarding access to parking. The seller and her late husband purchased the property 22 years ago. Various tenants have parked at the rear of the property during all that period of time. The right to access has not been raised with the seller in any form, orally or otherwise by any owners of adjoining or adjacent properties at any time during the period of ownership. Prospective buyers are advised to make all necessary independent enquiries prior to placing their bid as this will be binding.
We have also been informed by the seller that the tenants will be vacating and the legal pack states that the property is sold with vacant possession.
Comprises -
Entered by a door to front, storage heater, double glazed window to the side.
A vacant one bedroomed ground floor flat. The auctioneers were unable to obtain access.
With further stairs leading to the loft room where in our opinion there is potential for a loft conversion subject to obtaining the usual planning and building regulations. Prospective buyers must make all necessary independent enquiries in this respect for their specific, intended use prior to placing their bid, as this will be binding.
Let on an assured shorthold agreement at £475 per calendar month (£5,700 per annum). Comprises -
Giving access to -
With two uPVC double glazed windows, panel heaters, vinyl flooring.
With uPVC double glazed window. A fitted kitchen with stainless steel built in electric oven and electric panel heater.
Comprising a three piece suite.
Please note this is an irregular shaped room. With uPVC double glazed window, walk-in cupboard, airing cupboard and vinyl flooring.
With uPVC double glazed window and wall mounted panel heater.
Comprises -
Leading to -
A vacant flat. Comprising -
With airing cupboard and plumbing for washing machine.
Please note this is an irregular shaped room. With three piece bathroom suite with over bath electric shower.
With uPVC double glazed window.
With uPVC double glazed window, storage heater and understair storage.
With uPVC double glazed window. Fitted kitchen with built in oven and hob.
Let on an assured shorthold tenancy at £475 per calendar month (£5,700 per annum). Comprising -
Leading to -
With two uPVC double glazed windows.
With fitted units with built in oven.
With airing cupboard.
With two uPVC double glazed windows.
Comprising a three piece suite.
Giving access to -
Let on an assured shorthold agreement at £495 per calendar month (£5,940 per annum). Comprises -
With airing cupboard and loft access.
With two uPVC double glazed windows and electric panel heaters.
With uPVC double glazed window. Fitted kitchen with built-in oven and hob.
With uPVC double glazed window.
With uPVC double glazed window and built in wardrobe.
Comprises a three piece bathroom suite with over bath electric shower.
To the side of the property there is a driveway with gated access providing useful car standing space and leading to a low maintenance garden with further potential off-road parking for a small vehicle.
Freehold. Part let/part vacant.
Auction Details
The sale of this property will take place on the stated date by way of Auction Event and is being sold as Unconditional with Fixed Fee (England and Wales).
Binding contracts of sale will be exchanged at the point of sale.
All sales are subject to SDL Property Auctions’ Buyers Terms.
Auction Deposit and Fees
The following deposits and non- refundable auctioneer’s fee apply:
• 10% deposit (subject to a minimum of £5,000)
• Buyer’s Fee of £1074 inc. VAT
The Buyer’s Fee does not contribute to the purchase price and will be considered as part of the chargeable consideration for the property in the calculation of stamp duty liability.
There may be additional fees listed in the Special Conditions of Sale, which will be available to view within the Legal Pack. You must read the Legal Pack carefully before bidding.
Additional Information
For full details about all auction methods and sale types please refer to the Auction Conduct Guide which can be viewed on the SDL Property Auctions’ home page.
This guide includes details on the auction registration process, your payment obligations and how to view the Legal Pack.
Guide Price & Reserve Price
Each property sold is subject to a Reserve Price. The Reserve Price will be within + or – 10% of the Guide Price. The Guide Price is issued solely as a guide so that a buyer can consider whether or not to pursue their interest. A full definition can be found within the Buyers Terms.

_t202210191100.jpg?&uuid=sdl_website)
_t202210191100.jpg?&uuid=sdl_website)
_t202210191100.jpg?&uuid=sdl_website)

_t202210191100.jpg?&uuid=sdl_website)
_t202210191100.jpg?&uuid=sdl_website)
_t202210191100.jpg?&uuid=sdl_website)
_t202210191100.jpg?&uuid=sdl_website)
_t202210191100.jpg?&uuid=sdl_website)
_t202210191100.jpg?&uuid=sdl_website)
_t202210191100.jpg?&uuid=sdl_website)
_t202210191100.jpg?&uuid=sdl_website)
_t202210191100.jpg?&uuid=sdl_website)





