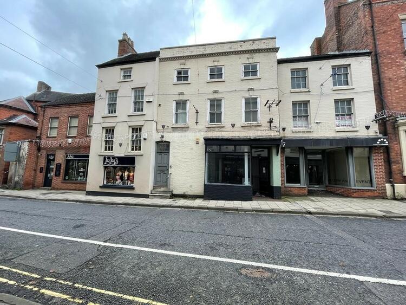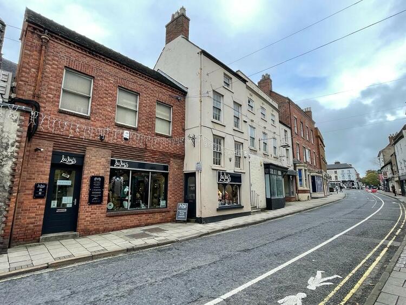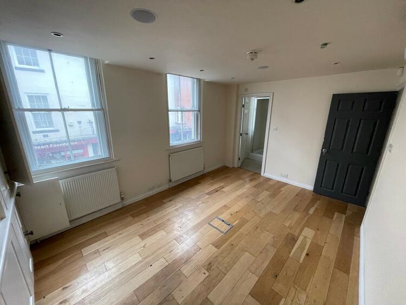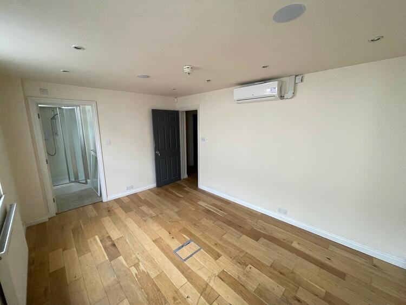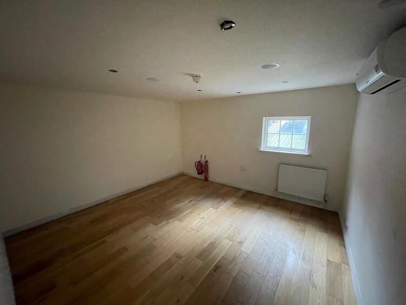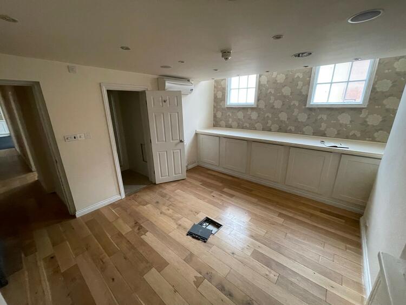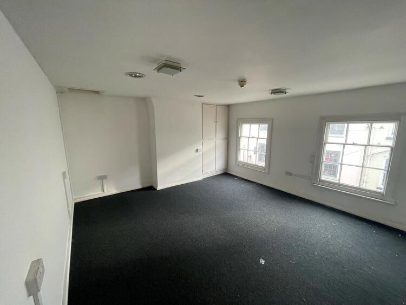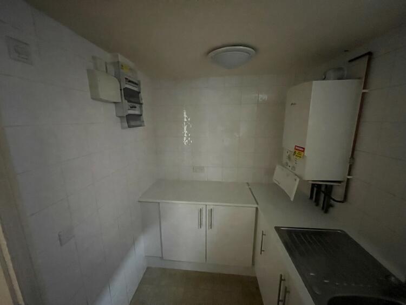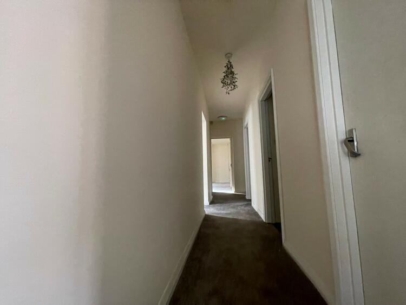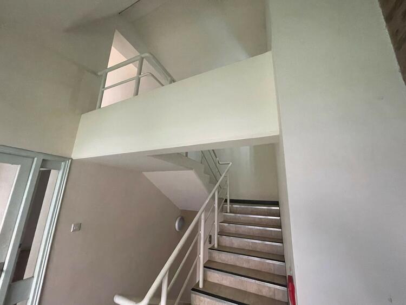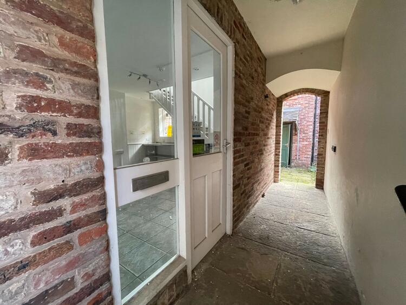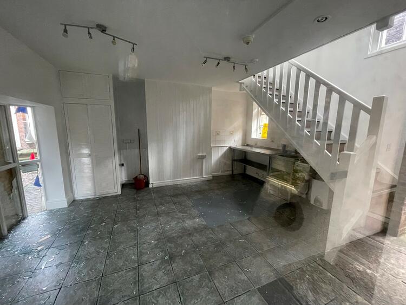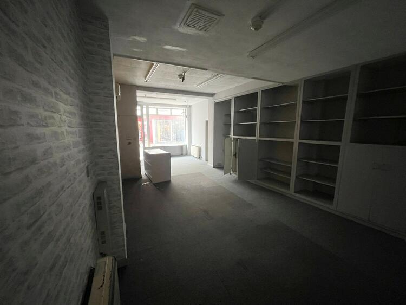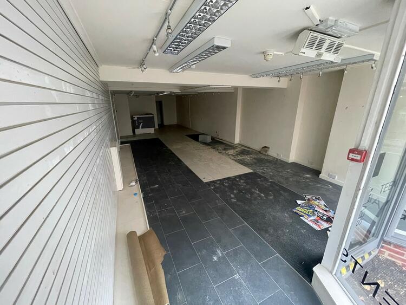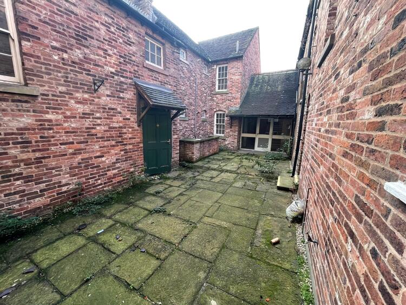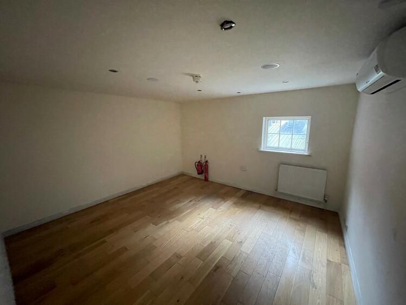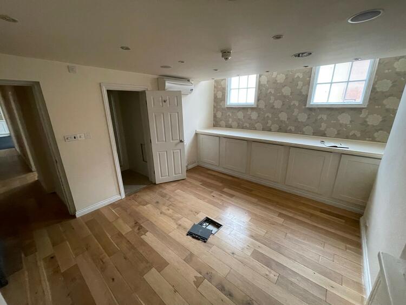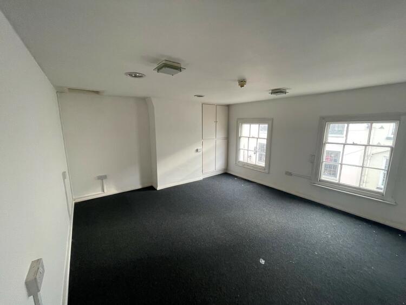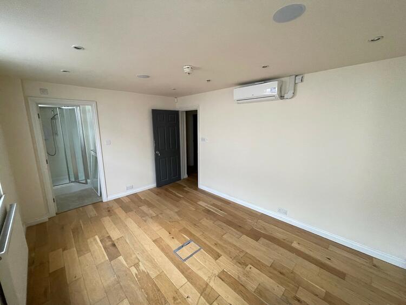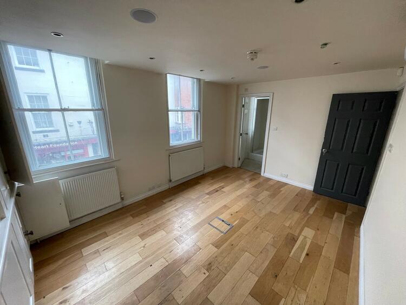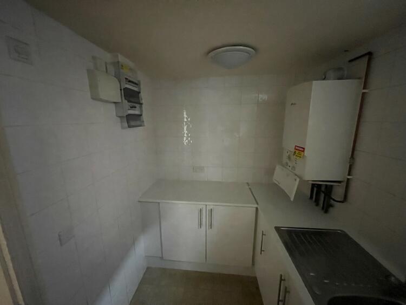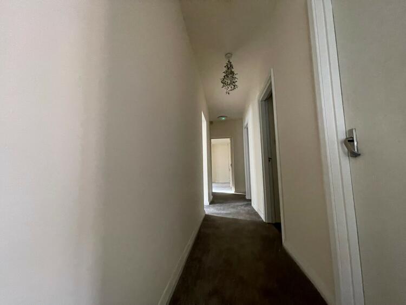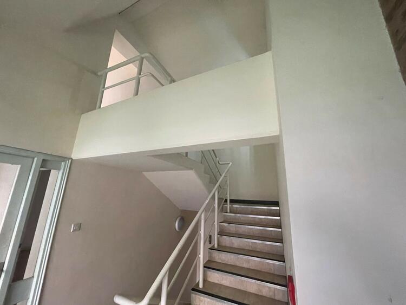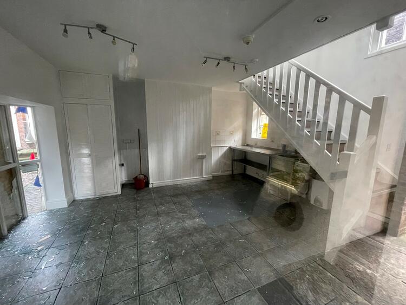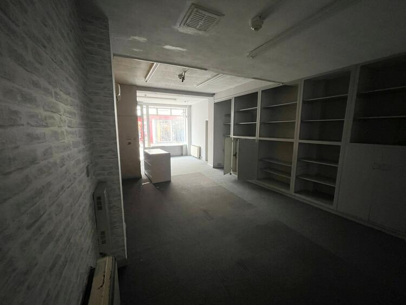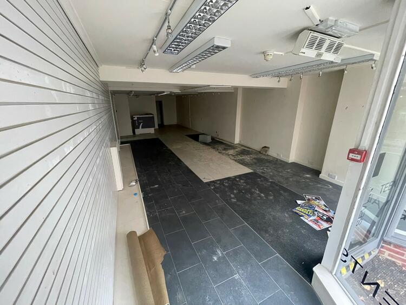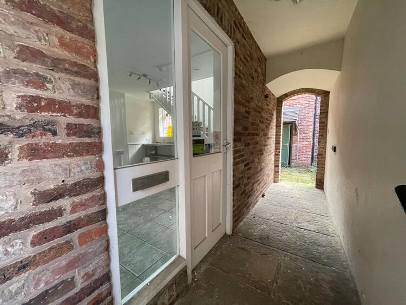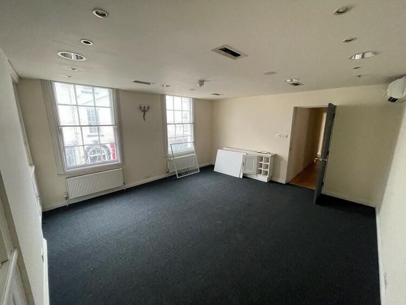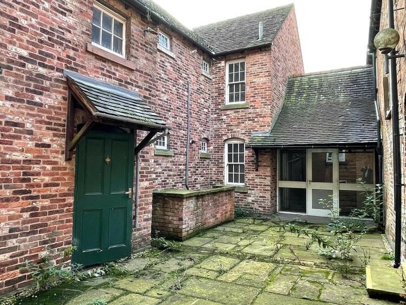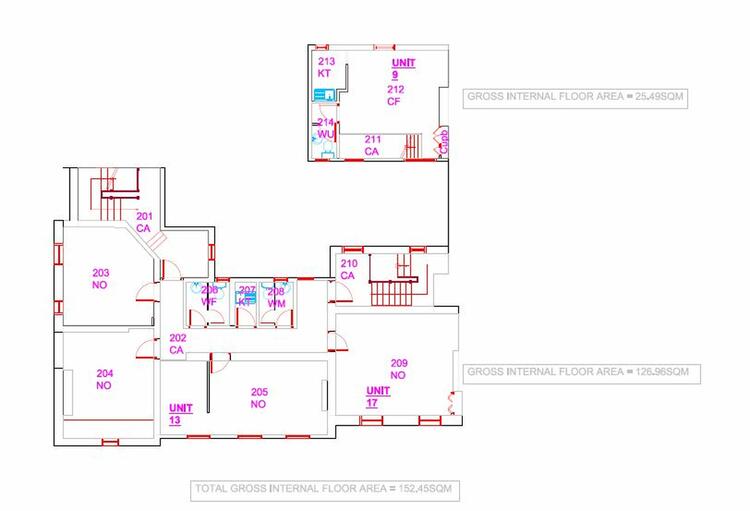Commercial Property
DRAFT DETAILS
A prime commercial investment opportunity comprising office space along with four retail units (one tenanted) located along St. John Street in Ashbourne. Current rental income £15,325 per annum. Potential gross income circa £53,000 - £58,000 per annum fully let with no reconfiguration or works.
The property would, we feel, lend itself well to a mixed-use scheme with an HMO style development to the first and second floors, subject to planning permission. Prospective buyers must make all necessary independent enquiries in this respect for their specific, intended use prior to placing their bid, as this will be binding. This would provide an additional income commanding rates of circa £120 per week, per person.
The building itself is part two and part three storey mid-terraced with a pitched roof, having access from both St. John Street and Victoria Square behind it.
Units 9 - 11 St. John Street are occupied by 'Lou Lou's' a well-known and popular Lingerie shop who have been in occupation since 2006. Current rent passing is £15,325 per annum on a 15-year lease (inside LLTA1954) commencing 16.05.06.
Unit 13 St. John Street is a vacant retail unit with glass frontage leading to a retail space extending to circa 499 sq.ft benefitting from attractive wood shelving, air conditioning (not tested), WC, kitchen along with rear fire escape leading to a communal service area and external courtyard beyond.
Unit 17 St. John Street is a vacant retail unit with glass frontage leading to a retail space extending to circa 739 sq.ft benefitting from a good quality tiled floor, a small partitioned off office, WC, kitchen along with a rear fire escape leading to a communal service area and external courtyard beyond.
Unit 15 St John Street is a vacant retail unit with glass frontage leading to a retail space extending to circa 505 sq.ft. The unit is fitted out with carpet tiles, wooden shelving and benefits from WC, kitchen and air conditioning (not tested). To the rear is access to the communal hallway.
The first and second floors are accessed via a door fronting St. John Street (Number 13) leading to a communal corridor and a large cellar (not inspected). Beyond are stairs leading to the first floor.
The first floor comprises hallway leading to:
Office One - approximately 164 sq.ft
Office Two - approximately 178 sq.ft with floor power supply, separate shower room and air conditioning (not tested).
Office Three - approximately 150 sq.ft with separate shower room, air conditioning (not tested.
Office Four - approximately 232 sq.ft with air conditioning (not tested), WC, kitchen with combi boiler (not tested) and laminate flooring throughout.
The second floor comprises hallway leading to:
Office Five - approximately 233 sq.ft.
Office Six - approximately 232 sq.ft.
Office Seven - approximately 177 sq.ft.
Office Eight - approximately 162 sq.ft.
WC, separate male and female WC, kitchen with second combi boiler (not tested)
The upper floors benefit from two staircases one on either end of the building leading to a courtyard area.
Unit 6 Victoria Square was not inspected and is a vacant former cafe with access to the courtyard area of the building. The premises comprises a ground floor trading area with kitchen facilities and first floor mezzanine area.
Ashbourne is a historic market town in Derbyshire. Situated on the southern edge of the Peak District, it is known as the 'Gateway to Dovedale' and the 'Gateway to the Peak District'. With its cobbled streets, welcoming Market Place, some 200+ listed buildings and impressive Tudor and Georgian heritage, it offers an attractive prospect for a wide range of buyers. There is an abundance of local amenities within the town centre, to include both national brand stores such as Scrivens and Costa Coffee and independent retailers, in addition to two primary schools and a grammar school. The beginning of the Tissington Trail is directly opposite the development with the leisure centre also positioned to the end of Station Road.
No internal viewings are available on 9-11 St. John Street.
Freehold. Part let/part vacant.
Auction Details
The sale of this property will take place on the stated date by way of Auction Event and is being sold as Unconditional with Fixed Fee (England and Wales).
Binding contracts of sale will be exchanged at the point of sale.
All sales are subject to SDL Property Auctions’ Buyers Terms.
Auction Deposit and Fees
The following deposits and non- refundable auctioneer’s fee apply:
• 10% deposit (subject to a minimum of £5,000)
• Buyer’s Fee of £1074 inc. VAT
The Buyer’s Fee does not contribute to the purchase price and will be considered as part of the chargeable consideration for the property in the calculation of stamp duty liability.
There may be additional fees listed in the Special Conditions of Sale, which will be available to view within the Legal Pack. You must read the Legal Pack carefully before bidding.
Additional Information
For full details about all auction methods and sale types please refer to the Auction Conduct Guide which can be viewed on the SDL Property Auctions’ home page.
This guide includes details on the auction registration process, your payment obligations and how to view the Legal Pack.
Guide Price & Reserve Price
Each property sold is subject to a Reserve Price. The Reserve Price will be within + or – 10% of the Guide Price. The Guide Price is issued solely as a guide so that a buyer can consider whether or not to pursue their interest. A full definition can be found within the Buyers Terms.
