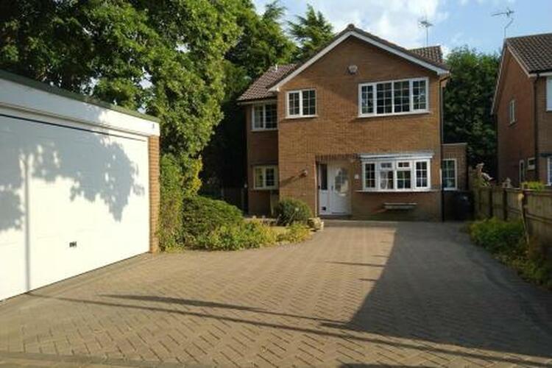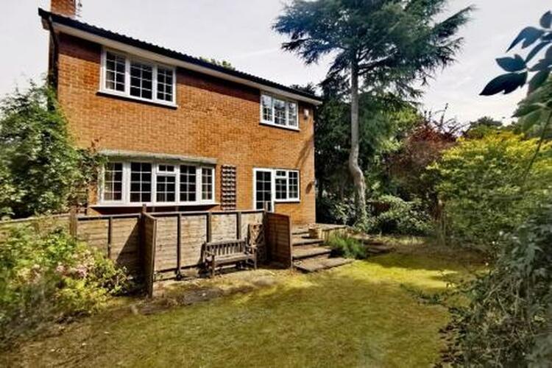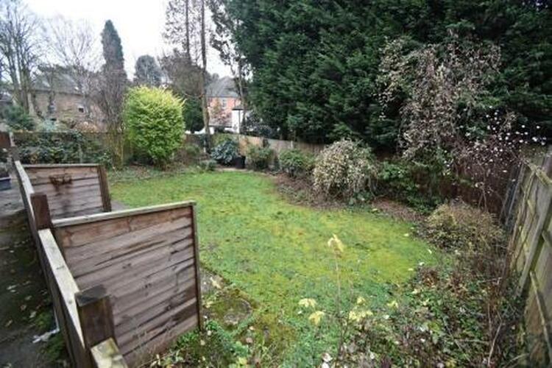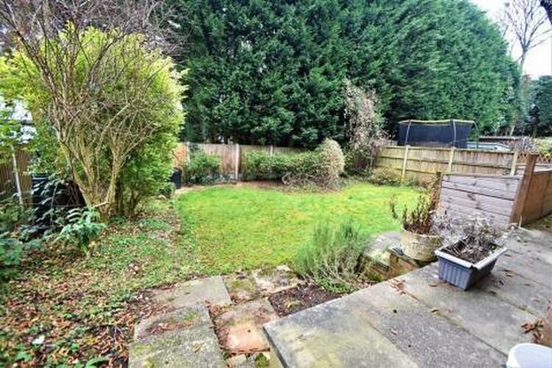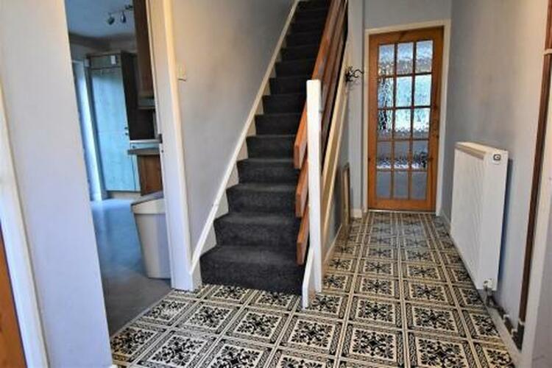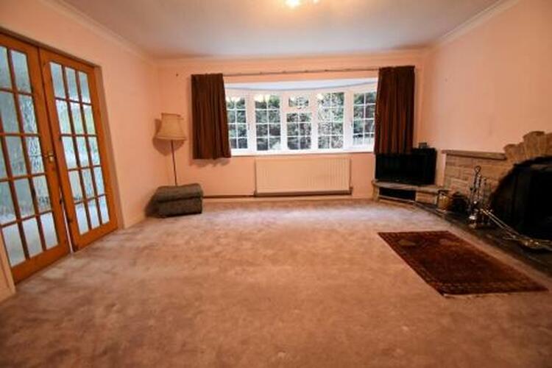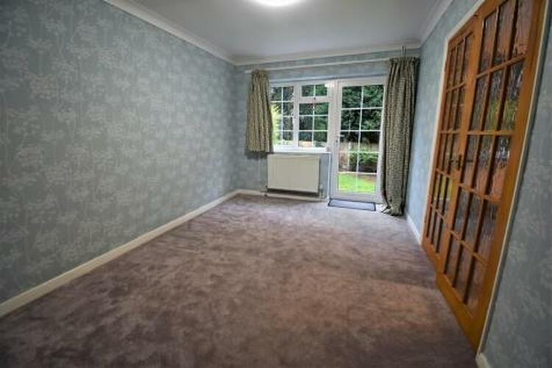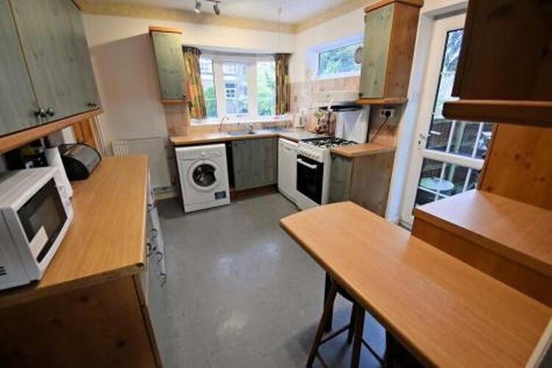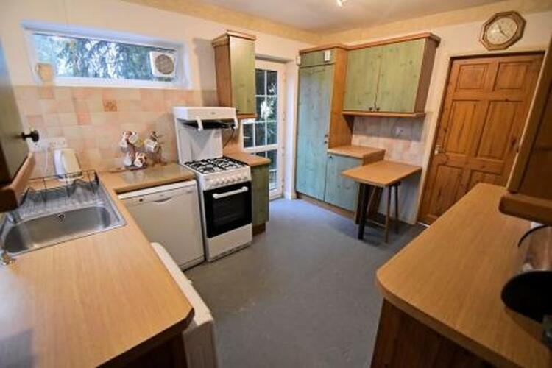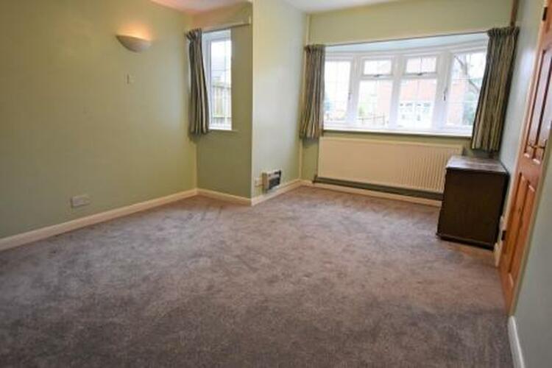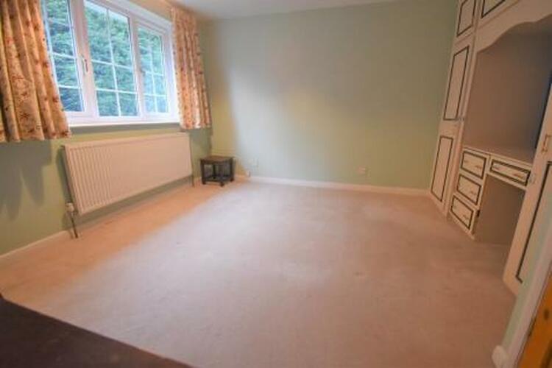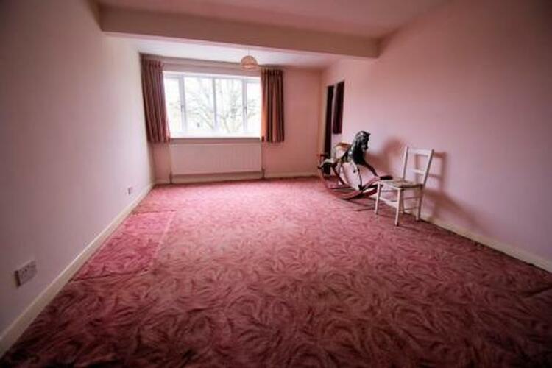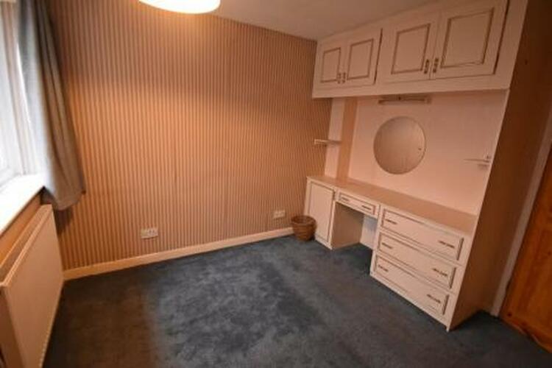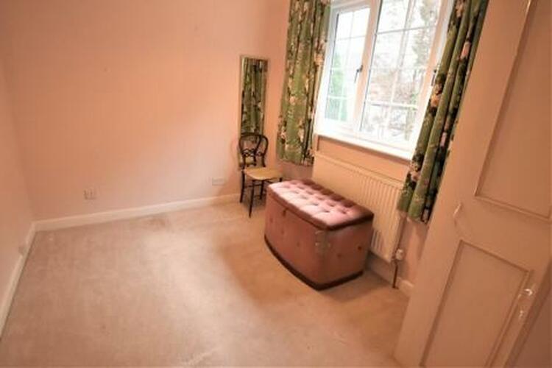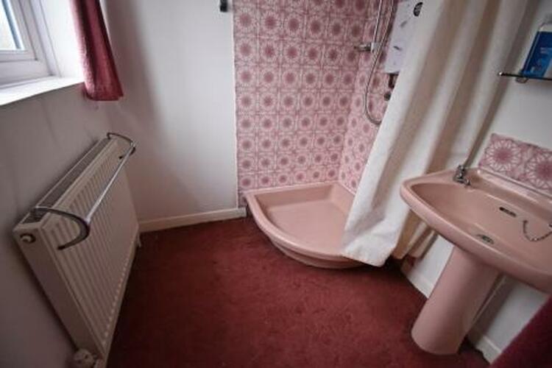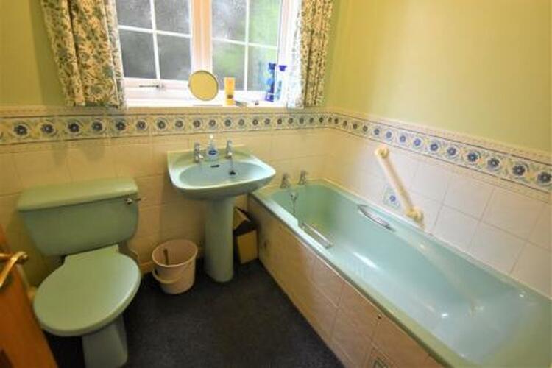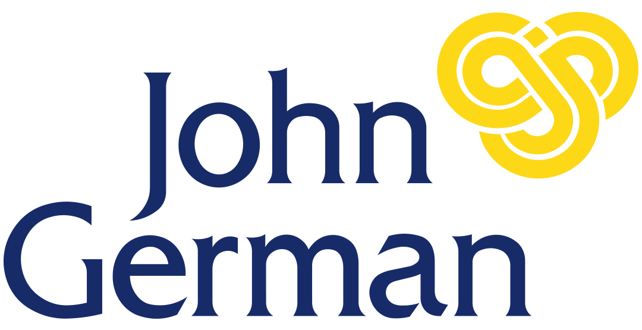Detached house
DRAFT DETAILS. Awaiting approval.
A detached property located less than 10 minutes from Derby Royal teaching hospital, Derby High School and Pride Park.
Entrance to the property is via a storm porch opening into a spacious entrance hall with a black and white tile floor and a staircase rising to the first floor landing. The ground floor cloaks/WC is set off the entrance hall and has a low flush WC and handwash basin. Off to the right hand side of the entrance hall is a sitting room, with double aspect windows.
The centre of this family home is the kitchen which overlooks the front garden and is fitted with a range of matching base and eye level units with roll edge worksurfaces incorporating a breakfast bar, and plenty of space for appliances alongside a useful understairs pantry cupboard.
An exterior door leads to the side elevation. Set off the kitchen is a good-sized dining room overlooking the rear garden with an entrance door into the garden, radiator and glazed double doors opening into the main living room. The large living room also overlooks the rear garden, has a feature fireplace and connects back to the entrance hall.
On the first floor all the bedrooms and the family bathroom are arranged around the central landing. The large main bedroom overlooks the front elevation and has an en-suite shower room with shower and washbasin. Bedrooms two, three and four all have fitted wardrobes and the main family bathroom is fitted with a three-piece suite.
Outside the property is situated at the head of the cul-de-sac and sits back from the road behind an extensive block paved driveway providing plenty of parking as well as access to the brick built detached double garage with up and over vehicular door and a side courtesy door. The front garden is partly laid to lawn with herbaceous shrubs and an ornamental pond. Access to the side of the property leads to a fully enclosed rear garden again being mainly laid to lawn with herbaceous borders and a raised paved patio terrace set off the rear of the property.
Freehold. Vacant possession upon completion.
Auction Details
The sale of this property will take place on the stated date by way of Auction Event and is being sold as Unconditional with Variable Fee (England and Wales).
Binding contracts of sale will be exchanged at the point of sale.
All sales are subject to SDL Property Auctions’ Buyers Terms.
Auction Deposit and Fees
The following deposits and non- refundable auctioneer’s fees apply:
• 5% deposit (subject to a minimum of £5,000)
• Buyer’s Fee of 4.8% of the purchase price for properties sold for up to £250,000, or 3.6% of the purchase price for properties sold for over £250,000 (in all cases, subject to a minimum of £6,000 inc. VAT). For worked examples please refer to the Auction Conduct Guide.
The Buyer’s Fee does not contribute to the purchase price and will be considered as part of the chargeable consideration for the property in the calculation of stamp duty liability.
There may be additional fees listed in the Special Conditions of Sale, which will be available to view within the Legal Pack. You must read the Legal Pack carefully before bidding.
Additional Information
For full details about all auction methods and sale types please refer to the Auction Conduct Guide which can be viewed on the SDL Property Auctions’ home page.
This guide includes details on the auction registration process, your payment obligations and how to view the Legal Pack.
Guide Price & Reserve Price
Each property sold is subject to a Reserve Price. The Reserve Price will be within + or – 10% of the Guide Price. The Guide Price is issued solely as a guide so that a buyer can consider whether or not to pursue their interest. A full definition can be found within the Buyers Terms.
