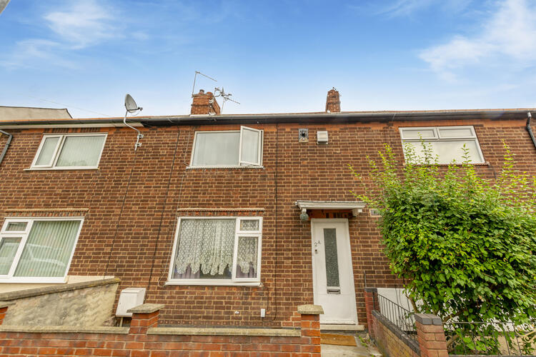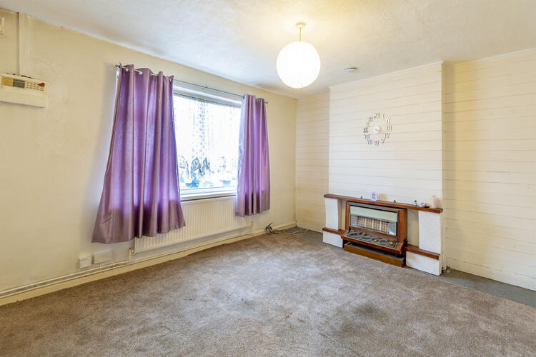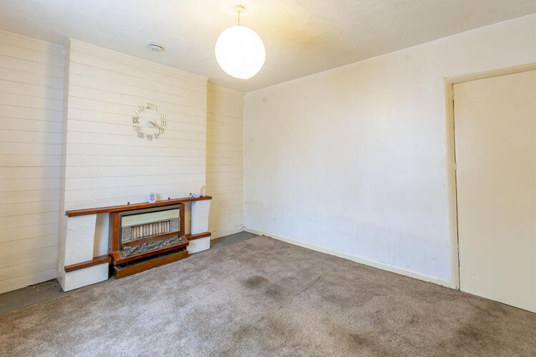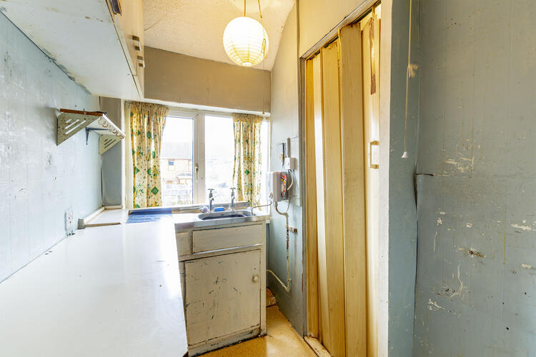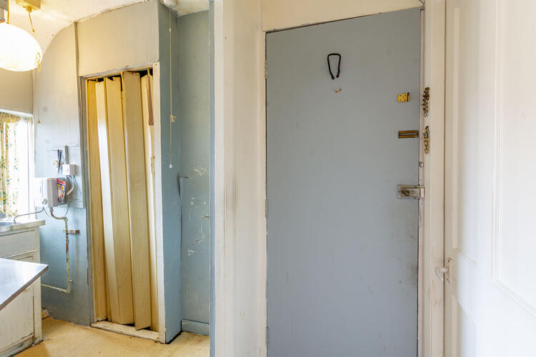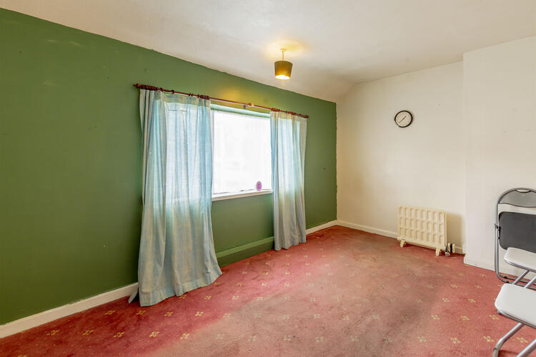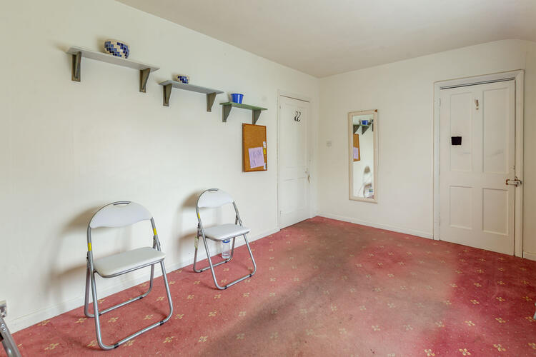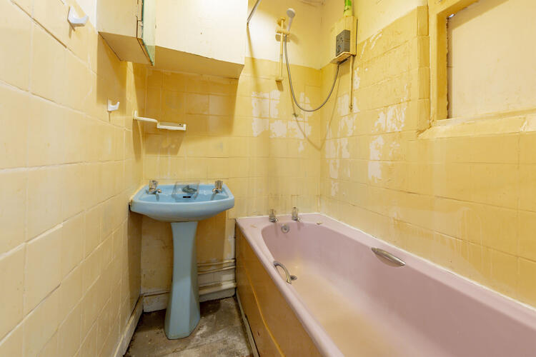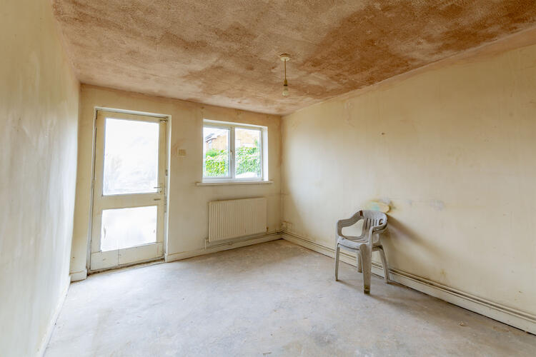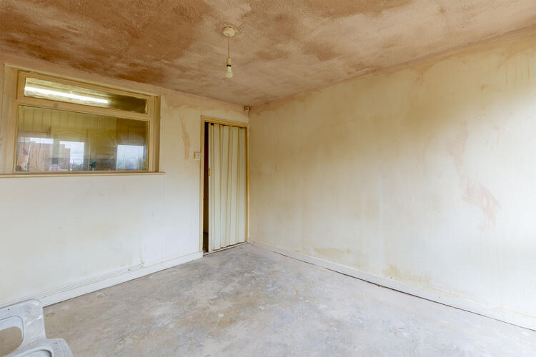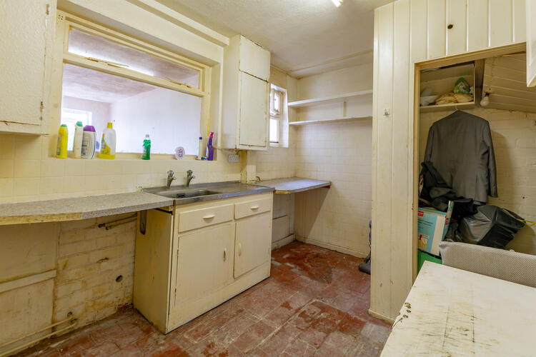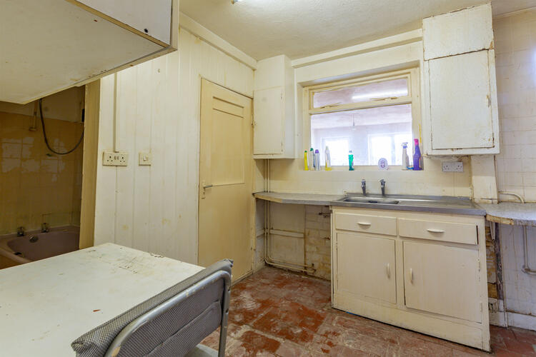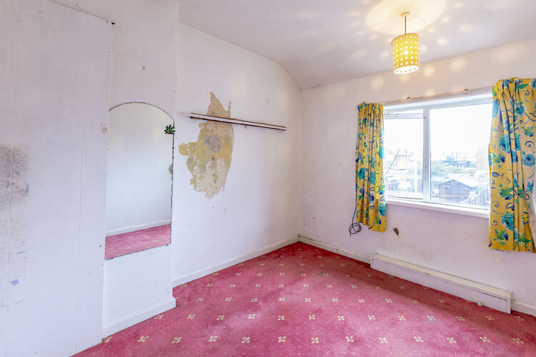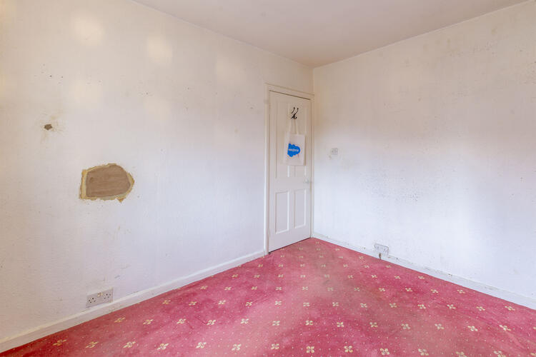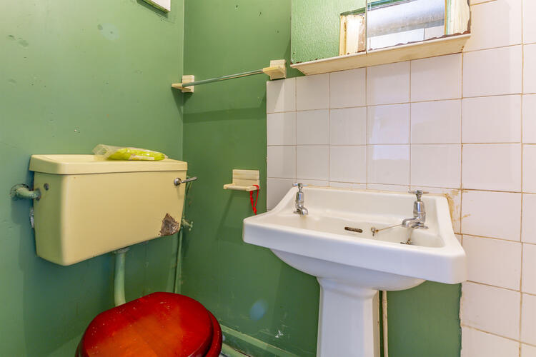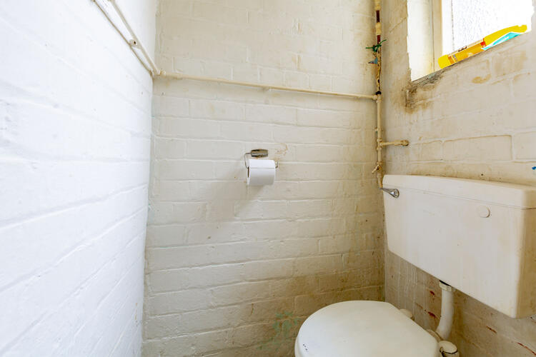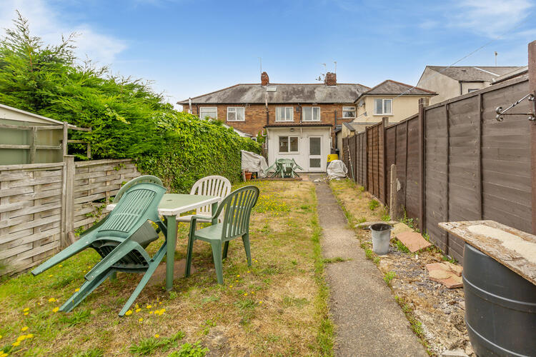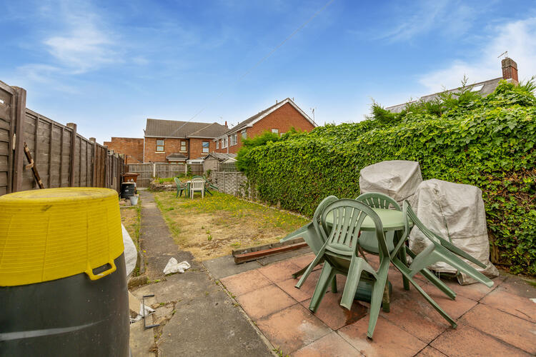Flat
DRAFT DETAILS. Awaiting vendor approval.
Two 1-bedroom flats.
To the ground floor is flat 1 which briefly comprises of a lounge, kitchen, bedroom, bathroom and separate W.C. To the first floor is flat 2 which comprises of a lounge, bedroom, kitchen and shower room. Externally to the front is a courtyard and the rear garden is of a generous size with a lawn and patio area.
We have been advised originally a three-bedroom mid terraced property and has now been converted into two flats.
We have been advised by the agent the ground floor flat has previously achieved £500 pcm, and the first floor flat achieving £450 pcm.
Potential investment and buy to let opportunity or could be reinstated as a family home subject to necessary planning permissions.
This property is positioned conveniently for the Long Eaton train station and having great access to road networks such as the A52 and M1. The property is within easy reach of Long Eaton town centre where there are Asda, Tesco and Aldi stores as well as many other retail outlets. Schools for all ages are within easy reach. There are healthcare and sports facilities including the West Park Leisure Centre and adjoining playing fields all within close proximity. Major road links and the motorway provide good and convenient access to Nottingham, Derby and other East Midlands towns.
Providing access to the flats. Secure door to each flat.
3.81m x 3.35m approx (12ft 6 x 11ft approx) - Double glazed window to the front, electric fireplace with surround and radiator.
3.15m x 2.54m approx (10'ft 4 x 8ft 4 approx) - Wall and base units, stainless steel sink and drainer, space for a range of appliances and access to the understairs storage cupboard, tiled flooring.
1.73m x 1.24m approx (5ft 8 x 4ft 1 approx) - Panelled bath wath electric shower over, pedestal wash hand basin, window to the side, tiled floor and walls.
1.30m x 0.89m approx (4ft 3 x 2ft 11 approx) - Window to the rear and low flush w.c.
UPVC double glazed window to the rear, radiator, door to the garden.
3.81m x 2.97m approx (12ft 6 x 9ft 9 approx) - UPVC double glazed window to the front, overstairs storage cupboard housing the boiler.
2.13m x 1.45m approx (7ft x 4ft 9 approx) - Wall and base units with work surface over, stainless steel sink and drainer, space for appliances, window to the rear.
2.92m x 2.72m approx (9ft 7 x 8ft 11 approx) - UPVC double glazed window to the rear.
2.13m x 1.07m approx (7ft x 3ft 6 approx) - Shower cubicle, pedestal wash hand basin, low flush w.c., extractor fan and tiled walls.
To the front there is a courtyard and to the rear there is a spacious lawn with a patio area.
Please be advised that whilst our partner agent has conducted an inspection the auctioneers have not personally inspected the property. Prospective buyers are advised to make a viewing enquiry and any other necessary independent enquiries before placing their bid, as this will be binding.
Prospective buyers are advised to make all necessary independent enquiries prior to placing their bid as this will be binding.
Freehold. Vacant possession upon completion.
Auction Details
The sale of this property will take place on the stated date by way of Timed Auction and is being sold as Unconditional with Variable Fee (England and Wales).
Binding contracts of sale will be exchanged at the point of sale.
All sales are subject to SDL Property Auctions’ Buyers Terms.
Auction Deposit and Fees
The following deposits and non- refundable auctioneer’s fees apply:
• 5% deposit (subject to a minimum of £5,000)
• Buyer’s Fee of 4.8% of the purchase price for properties sold for up to £250,000, or 3.6% of the purchase price for properties sold for over £250,000 (in all cases, subject to a minimum of £6,000 inc. VAT). For worked examples please refer to the Auction Conduct Guide.
The Buyer’s Fee does not contribute to the purchase price and will be considered as part of the chargeable consideration for the property in the calculation of stamp duty liability.
There may be additional fees listed in the Special Conditions of Sale, which will be available to view within the Legal Pack. You must read the Legal Pack carefully before bidding.
Additional Information
For full details about all auction methods and sale types please refer to the Auction Conduct Guide which can be viewed on the SDL Property Auctions’ home page.
This guide includes details on the auction registration process, your payment obligations and how to view the Legal Pack.
Guide Price & Reserve Price
Each property sold is subject to a Reserve Price. The Reserve Price will be within + or – 10% of the Guide Price. The Guide Price is issued solely as a guide so that a buyer can consider whether or not to pursue their interest. A full definition can be found within the Buyers Terms.
