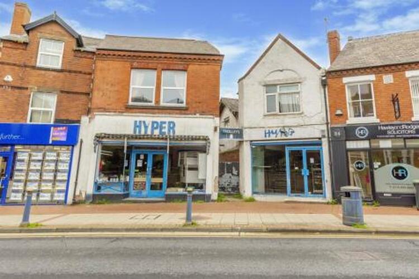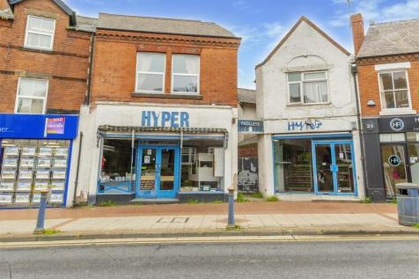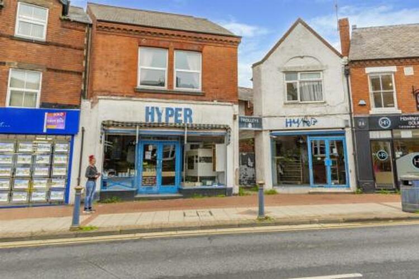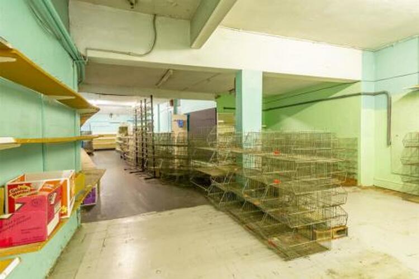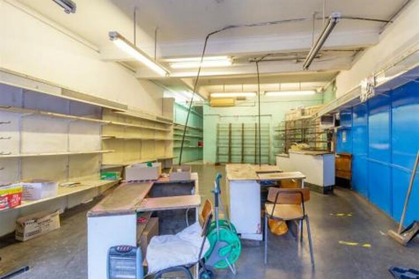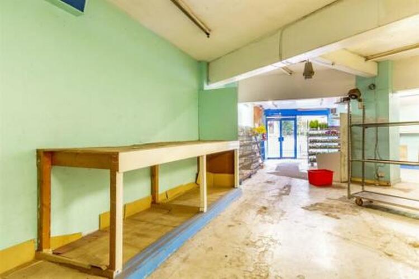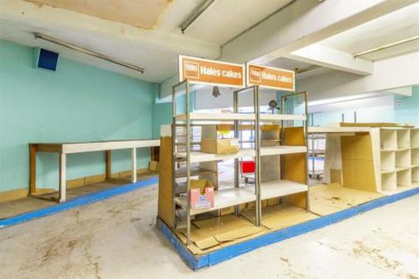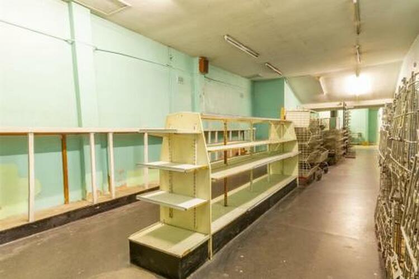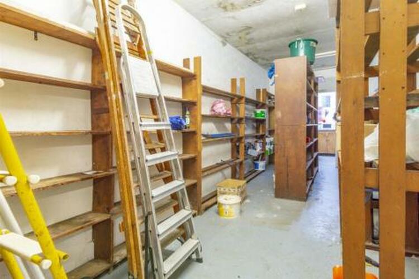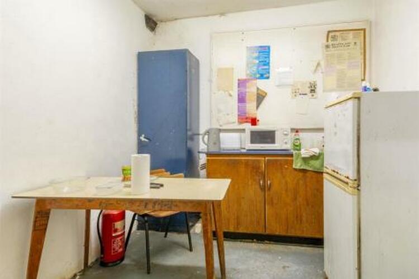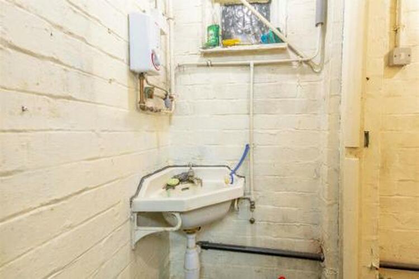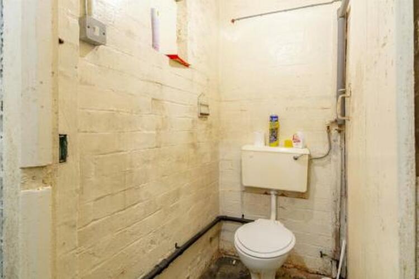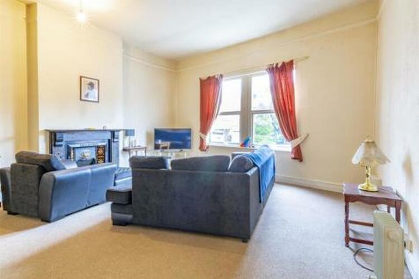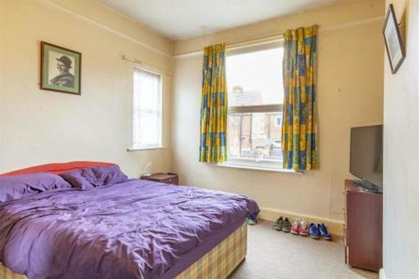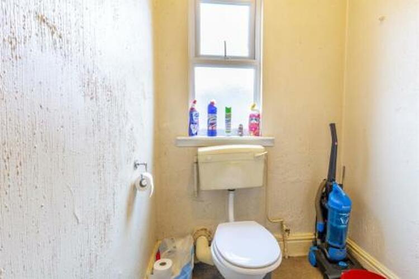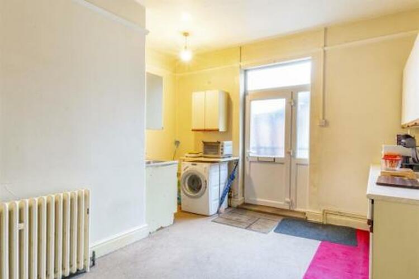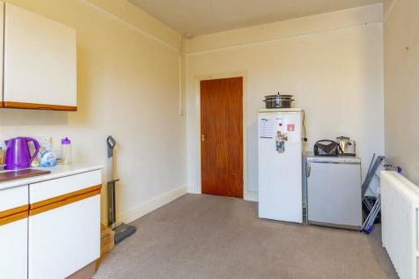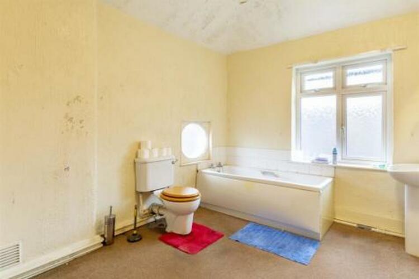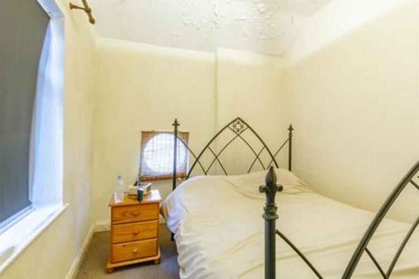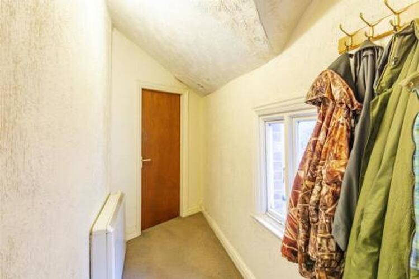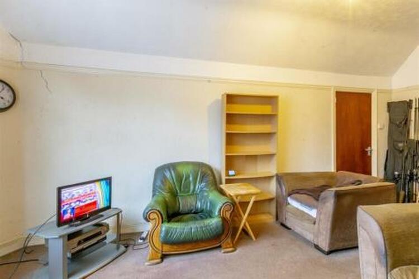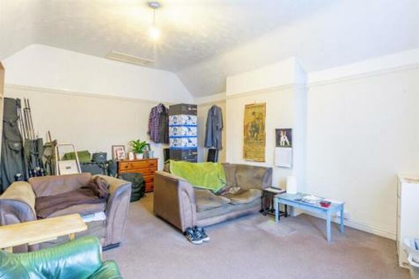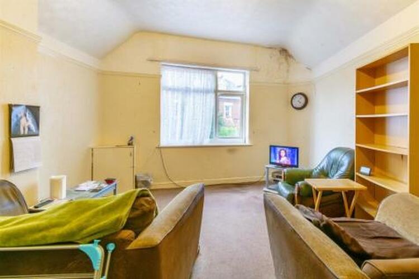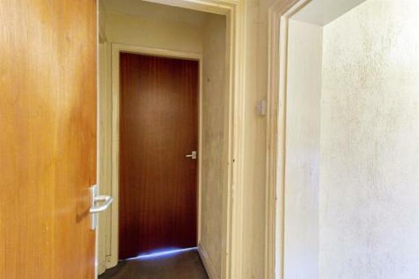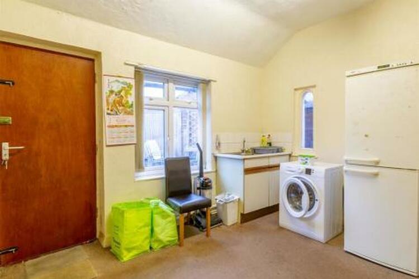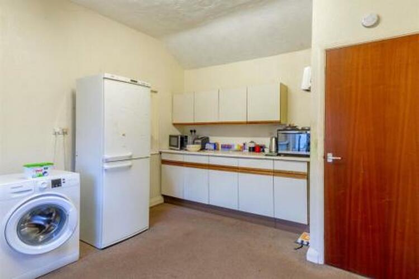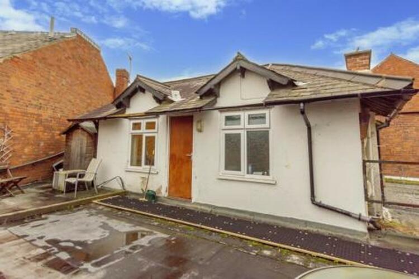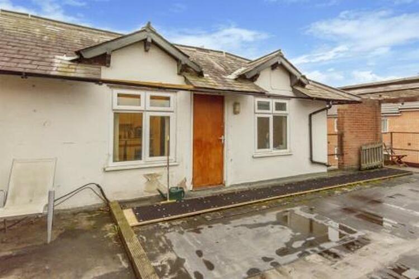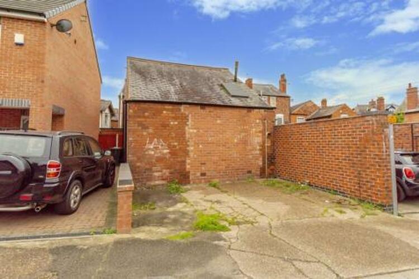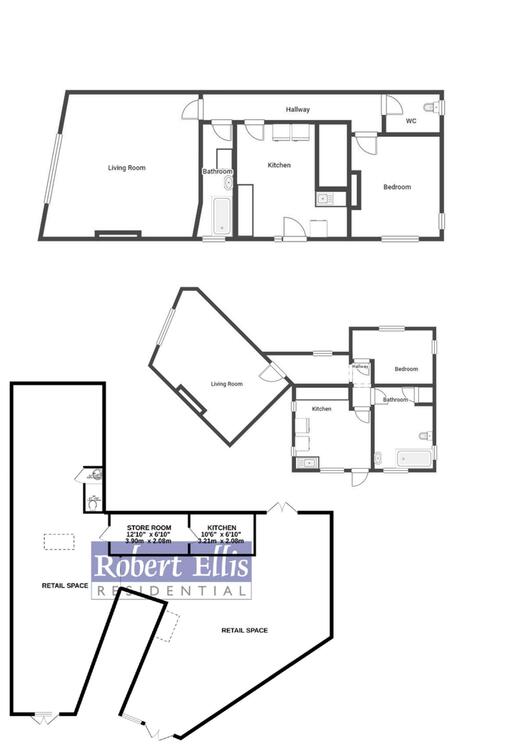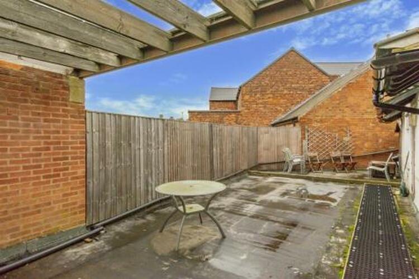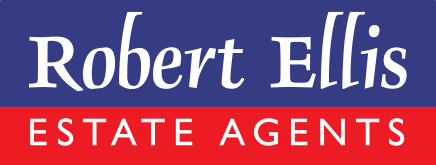Mixed Use
A dual unit, twin shop frontage retail space with two separate one bedroom flats above situated on Stapleford High Street. Measuring approximately 345 square metres (3,713 square feet) of ground floor retail space plus two separate one bedroom flats each measuring approximately 58 square metres (624 square feet) and 80 square metres (861 square feet). With a vast amount of potential subject to planning. With parking to the rear. Currently one large open plan, ground floor shop with two entrance points and a corridor linking the two sides with a ground floor store room, small kitchen area and WC.
Two separate one bedroom flats above each side of the shop fronts, currently rented out for £350 per calendar month and £385 per calendar month. The shop is sold with vacant possession.
The building was extremely well known locally as Hyper has been trading in Stapleford for many years, and also historically provided the entry way to Stapleford Hall prior to it being demolished in 1935. There is so much potential on offer within the dual units, and the two separately accessed one bedroom flats above each side of the shops(subject to any relevant planning/building regulation approval). Prospective buyers are advised to make all necessary independent enquiries prior to placing their bid as this will be binding.
Situated on Stapleford High Street, amongst other retail units, and residential opposite there are good direct links to Nottingham and Derby either via the i4 bus service, or A52 road links. There is also easy access further afield via the M1 J25 and the Nottingham Electric Tram located at Bardills roundabout. Stapleford is going to benefit from the Stapleford Town Funding, where over £20m is going to be used to improve the local area. These include, Town Centre Recovery Grant Scheme, Community hub and young people’s centre, Enterprise hub building, Library learning facility, Safer cycling scheme and a Street improvement scheme.
Double opening doors accessed from the Derby Road high street with full height picture display window, ample power and lighting sockets and meter box. Corridor Passage Linking
Providing a link between the two areas.
Double French-style access doors from Derby Road high street with two display picture windows to the front, mains lighting/power and fixed shelving.
Understairs storage cupboard, mains lighting points, fixed shelving and raking.
Two piece suite comprising a low flush WC and corner wash hand basin with cold feed and water tap with electric hot feed water tap above, lighting and window to the side.
Fixed shelving, lighting, work bench and door to kitchen.
Storage heater, power, lighting, worktop space with storage cabinets beneath and coat pegs.
Two double glazed uPVC windows to the front, decorative central chimney breast with fireplace with tiled insert and hearth, media points, picture rail and central heating radiator.
Providing access to all rooms and the loft access point.
Two piece suite comprising panel bath with recently re-fitted electric shower and tiled splashbacks, wash hand basin with tiled splashbacks, double glazed uPVC window to the side, wall mounted mirror fronted bathroom cabinet and airing cupboard.
Double glazed windows to the side and rear, picture rail and central heating radiator.
Housing a low flush WC and double glazed window to the rear.
The kitchen area is equipped with a matching range of fitted base and wall storage cupboards with roll top work surfaces incorporating counter-level single sink and draining board with mixer tap and tiled splashbacks, ample space for kitchen appliances, Victorian-style radiator, plumbing for washing machine, picture rail and uPVC double glazed side entrance door.
Double glazed window to the front, picture rail, meter box and media points. Landing - Electric storage heater, wall light point, window to the side and doors to living room, bedroom, bathroom and kitchen.
Double glazed window to the side (with fitted roller blind), and electric heater.
Double glazed window to the rear, porthole window to the side, airing cupboard, storage heater and three piece suite comprising panel bath, wash hand basin with tiled splashbacks and low flush WC. Wall mounted mirror fronted bathroom cabinet and loft hatch point.
Doors to all bedrooms and open access to the landing.
Equipped with a matching range of fitted base and wall storage cupboards with inset single sink and draining board with central mixer tap and tiled splashbacks, double glazed window to the rear, two feature side windows, plumbing for washing machine, space for kitchen appliances, exit door to outside.
Freehold. Part let/part vacant.
Auction Details
The sale of this property will take place on the stated date by way of Auction Event and is being sold as Unconditional with Variable Fee (England and Wales).
Binding contracts of sale will be exchanged at the point of sale.
All sales are subject to SDL Property Auctions’ Buyers Terms.
Auction Deposit and Fees
The following deposits and non- refundable auctioneer’s fees apply:
• 5% deposit (subject to a minimum of £5,000)
• Buyer’s Fee of 4.8% of the purchase price for properties sold for up to £250,000, or 3.6% of the purchase price for properties sold for over £250,000 (in all cases, subject to a minimum of £6,000 inc. VAT). For worked examples please refer to the Auction Conduct Guide.
The Buyer’s Fee does not contribute to the purchase price and will be considered as part of the chargeable consideration for the property in the calculation of stamp duty liability.
There may be additional fees listed in the Special Conditions of Sale, which will be available to view within the Legal Pack. You must read the Legal Pack carefully before bidding.
Additional Information
For full details about all auction methods and sale types please refer to the Auction Conduct Guide which can be viewed on the SDL Property Auctions’ home page.
This guide includes details on the auction registration process, your payment obligations and how to view the Legal Pack.
Guide Price & Reserve Price
Each property sold is subject to a Reserve Price. The Reserve Price will be within + or – 10% of the Guide Price. The Guide Price is issued solely as a guide so that a buyer can consider whether or not to pursue their interest. A full definition can be found within the Buyers Terms.
